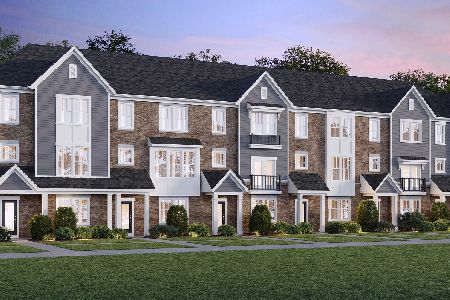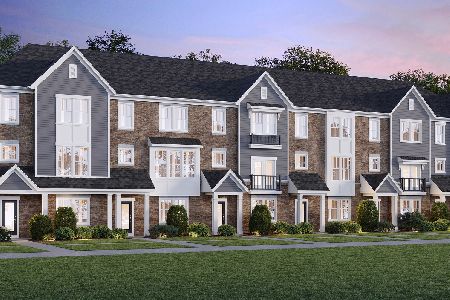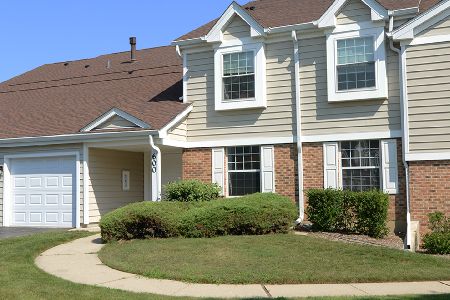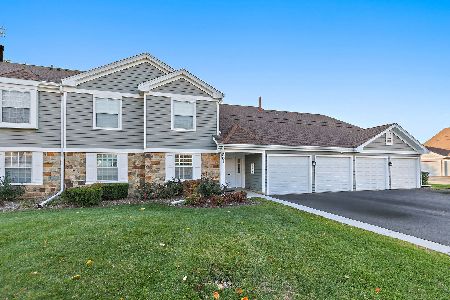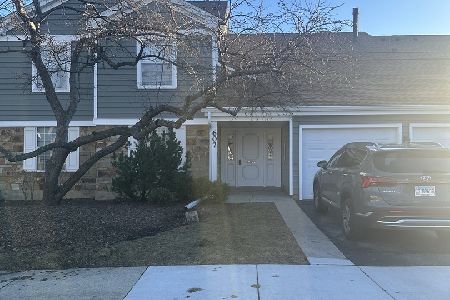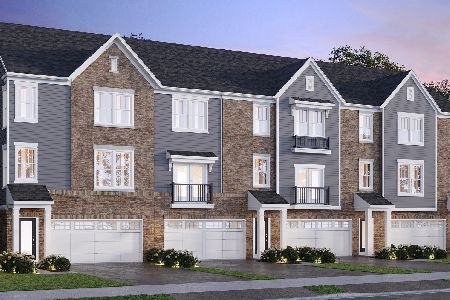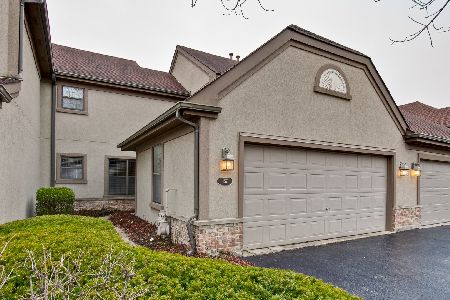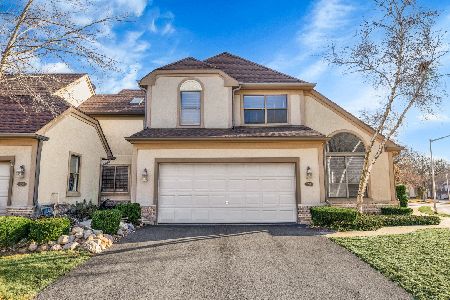160 Barton Circle, Schaumburg, Illinois 60194
$302,000
|
Sold
|
|
| Status: | Closed |
| Sqft: | 1,816 |
| Cost/Sqft: | $178 |
| Beds: | 2 |
| Baths: | 3 |
| Year Built: | 1987 |
| Property Taxes: | $5,885 |
| Days On Market: | 2499 |
| Lot Size: | 0,00 |
Description
Superb Golf Course Loc! Great Window Views! End Unit! Move In Condition! Vaulted Living Rm accented with Built-In Window Seat. Dining Rm with Custom Mirror. Awesome Re-Designed Kitchen with additional counter space with Granite & Eat-In Area. Family Rm with a Wood Burning Fplc & French Door to a Paver Brick Patio. The Mster Bedroom with Cathedral Ceiling with a Designer Decorator Shelf & Walk-In Closet, the Mster Bath with Soaker Tub & Separate Shower. 2 Lofts, 1st Loft/3rd Br/Office. 1st Flr Laundry Rm. Updates: Full Exterior, Windows, Kitchen, Recessed Lighting, Skylights, Flooring, Insulated Garage with wall to wall storage with built-in mini fridge. Amenities: Walk to Library, Restaurants, Bakery, Hair Salon, Bike Trails, Schaumburg Prairie Center & Nature Sanctuary, Concerts in the Park, Art's & Craft Memorial weekend & September Fest. A short drive to the Expressways! Schaumburg & Roselle Train Stations! Opportunity of a life time to live in this "Ashton Park" community.
Property Specifics
| Condos/Townhomes | |
| 2 | |
| — | |
| 1987 | |
| None | |
| THE BERKSHIRE | |
| No | |
| — |
| Cook | |
| Ashton Park | |
| 245 / Monthly | |
| Exterior Maintenance,Lawn Care,Snow Removal | |
| Lake Michigan | |
| Public Sewer | |
| 10317909 | |
| 07222030410000 |
Nearby Schools
| NAME: | DISTRICT: | DISTANCE: | |
|---|---|---|---|
|
Grade School
Dirksen Elementary School |
54 | — | |
|
Middle School
Robert Frost Junior High School |
54 | Not in DB | |
|
High School
J B Conant High School |
211 | Not in DB | |
Property History
| DATE: | EVENT: | PRICE: | SOURCE: |
|---|---|---|---|
| 21 Jun, 2019 | Sold | $302,000 | MRED MLS |
| 26 May, 2019 | Under contract | $323,000 | MRED MLS |
| — | Last price change | $325,000 | MRED MLS |
| 22 Mar, 2019 | Listed for sale | $325,000 | MRED MLS |
Room Specifics
Total Bedrooms: 2
Bedrooms Above Ground: 2
Bedrooms Below Ground: 0
Dimensions: —
Floor Type: Carpet
Full Bathrooms: 3
Bathroom Amenities: Separate Shower,Double Sink,Garden Tub,Soaking Tub
Bathroom in Basement: 0
Rooms: Eating Area,Loft,Bonus Room,Foyer
Basement Description: Slab
Other Specifics
| 2 | |
| — | |
| Asphalt | |
| Patio, Brick Paver Patio, Storms/Screens, End Unit, Cable Access | |
| Corner Lot,Golf Course Lot,Landscaped | |
| 33X20X96X39X112 | |
| — | |
| Full | |
| Vaulted/Cathedral Ceilings, Skylight(s), First Floor Laundry | |
| Range, Dishwasher, Refrigerator, Disposal | |
| Not in DB | |
| — | |
| — | |
| Park | |
| Wood Burning, Attached Fireplace Doors/Screen, Gas Log, Gas Starter |
Tax History
| Year | Property Taxes |
|---|---|
| 2019 | $5,885 |
Contact Agent
Nearby Similar Homes
Nearby Sold Comparables
Contact Agent
Listing Provided By
RE/MAX Central Inc.

