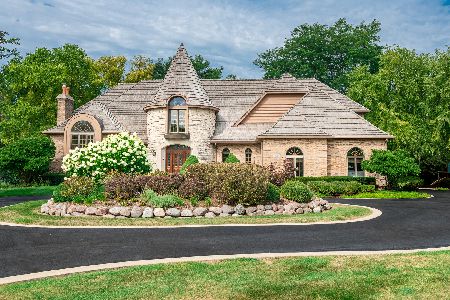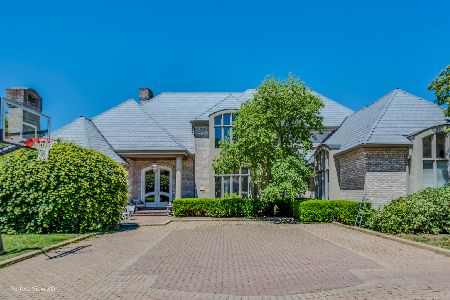160 Braymore Court, Inverness, Illinois 60010
$825,000
|
Sold
|
|
| Status: | Closed |
| Sqft: | 5,672 |
| Cost/Sqft: | $154 |
| Beds: | 5 |
| Baths: | 5 |
| Year Built: | 1990 |
| Property Taxes: | $17,697 |
| Days On Market: | 3720 |
| Lot Size: | 1,17 |
Description
Luxury at its best... Circular drive for those guests to arrive. Gorgeous yard to entertain, big deck and patio, with awning for those sunny days. Two story foyer with wide staircase. Large master with sun room, First floor features bedroom and full bath, den and a theater room that could be used as another office/den, this could also be another first floor master suite. First floor laundry. Full finished basement with another full bathroom and bedroom. Lots of storage too. New furnaces and air conditioners, hot water heaters, updated bathrooms. Come visit today...
Property Specifics
| Single Family | |
| — | |
| Georgian | |
| 1990 | |
| Full | |
| CUSTOM | |
| No | |
| 1.17 |
| Cook | |
| Braymore Hills | |
| 1100 / Annual | |
| Other | |
| Public | |
| Public Sewer | |
| 09086859 | |
| 01131030130000 |
Nearby Schools
| NAME: | DISTRICT: | DISTANCE: | |
|---|---|---|---|
|
Grade School
Grove Avenue Elementary School |
220 | — | |
|
Middle School
Barrington Middle School Prairie |
220 | Not in DB | |
|
High School
Barrington High School |
220 | Not in DB | |
Property History
| DATE: | EVENT: | PRICE: | SOURCE: |
|---|---|---|---|
| 12 Feb, 2016 | Sold | $825,000 | MRED MLS |
| 16 Dec, 2015 | Under contract | $875,000 | MRED MLS |
| 16 Nov, 2015 | Listed for sale | $875,000 | MRED MLS |
Room Specifics
Total Bedrooms: 5
Bedrooms Above Ground: 5
Bedrooms Below Ground: 0
Dimensions: —
Floor Type: Carpet
Dimensions: —
Floor Type: Carpet
Dimensions: —
Floor Type: Carpet
Dimensions: —
Floor Type: —
Full Bathrooms: 5
Bathroom Amenities: Whirlpool,Separate Shower,Handicap Shower,Double Sink
Bathroom in Basement: 1
Rooms: Bedroom 5,Den,Recreation Room,Storage,Heated Sun Room,Theatre Room,Other Room
Basement Description: Finished
Other Specifics
| 3 | |
| Concrete Perimeter | |
| Asphalt,Brick,Concrete,Circular | |
| Deck, Patio | |
| Cul-De-Sac | |
| 51X175X272X128X333 | |
| — | |
| Full | |
| Vaulted/Cathedral Ceilings, Hardwood Floors, First Floor Bedroom, In-Law Arrangement, First Floor Laundry, First Floor Full Bath | |
| Double Oven, Microwave, Dishwasher, Refrigerator, Washer, Dryer, Disposal, Trash Compactor | |
| Not in DB | |
| Street Lights, Street Paved | |
| — | |
| — | |
| Wood Burning, Attached Fireplace Doors/Screen, Gas Log, Gas Starter |
Tax History
| Year | Property Taxes |
|---|---|
| 2016 | $17,697 |
Contact Agent
Nearby Similar Homes
Nearby Sold Comparables
Contact Agent
Listing Provided By
Exit Realty Redefined








