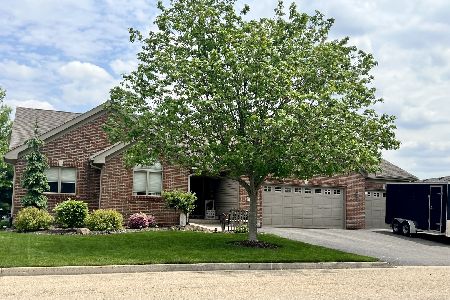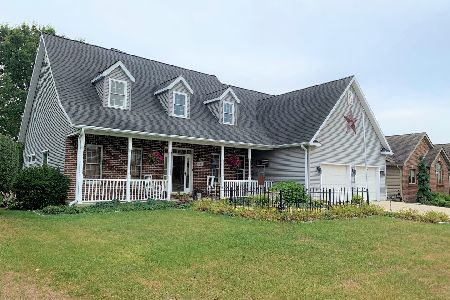160 Century Hill Drive, Oregon, Illinois 61061
$211,000
|
Sold
|
|
| Status: | Closed |
| Sqft: | 2,932 |
| Cost/Sqft: | $73 |
| Beds: | 4 |
| Baths: | 4 |
| Year Built: | 2002 |
| Property Taxes: | $4,332 |
| Days On Market: | 2258 |
| Lot Size: | 0,28 |
Description
Come home to this 4-bedroom, 3.5 bath, 2932 sq ft brick front 2-story in the desirable Century Hills Subdivision located near schools, walking paths and parks. Upon entry, you will fall in love with the granite floors in the foyer and a great room w/17-foot ceilings, ship-lap framed fireplace w/marble tiled herringbone fireplace surround, Bedrosian tile hearth & locally sourced reclaimed barn wood flooring. The open concept kitchen includes granite counter tops, Italian tile back splash & herringbone Bedrosian tile flooring. Your family will love the custom breakfast bar! First floor master bedroom features a vaulted ceiling, walk-in closet & large master bath. This home has first floor laundry & 1069 sq ft finished lower level consisting of a rec room perfect for family game night, a large family room, full bath and plenty of room for additional storage. Nice 2-car garage, new blacktop drive, fenced in yard, deck and outdoor fireplace perfect for a quiet night or entertaining. This home backs up to the field for the extra touch of privacy and beautiful country views.
Property Specifics
| Single Family | |
| — | |
| — | |
| 2002 | |
| Full | |
| — | |
| No | |
| 0.28 |
| Ogle | |
| — | |
| — / Not Applicable | |
| None | |
| Public | |
| Public Sewer | |
| 10528807 | |
| 16041510200000 |
Property History
| DATE: | EVENT: | PRICE: | SOURCE: |
|---|---|---|---|
| 27 Nov, 2019 | Sold | $211,000 | MRED MLS |
| 29 Oct, 2019 | Under contract | $214,900 | MRED MLS |
| 23 Sep, 2019 | Listed for sale | $214,900 | MRED MLS |
Room Specifics
Total Bedrooms: 4
Bedrooms Above Ground: 4
Bedrooms Below Ground: 0
Dimensions: —
Floor Type: —
Dimensions: —
Floor Type: —
Dimensions: —
Floor Type: —
Full Bathrooms: 4
Bathroom Amenities: —
Bathroom in Basement: 1
Rooms: Recreation Room,Foyer
Basement Description: Finished
Other Specifics
| 2 | |
| Concrete Perimeter | |
| — | |
| — | |
| — | |
| 69.14X155.12X94.91X150.08 | |
| — | |
| Full | |
| — | |
| Range, Microwave, Dishwasher, Refrigerator, Washer, Dryer | |
| Not in DB | |
| — | |
| — | |
| — | |
| Gas Starter |
Tax History
| Year | Property Taxes |
|---|---|
| 2019 | $4,332 |
Contact Agent
Nearby Similar Homes
Nearby Sold Comparables
Contact Agent
Listing Provided By
RE/MAX of Rock Valley





