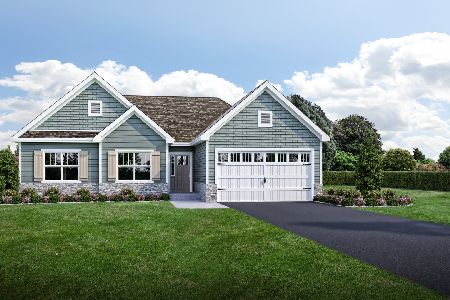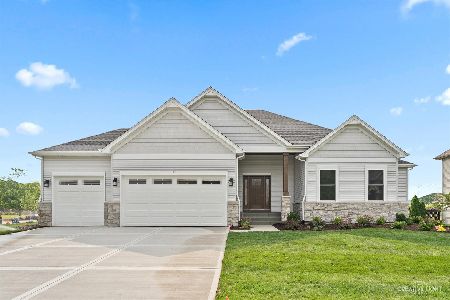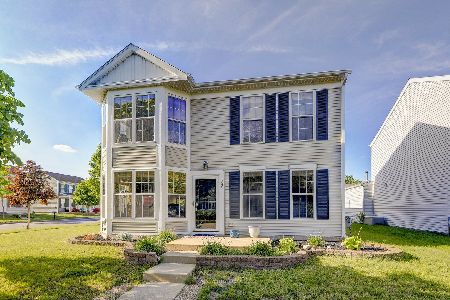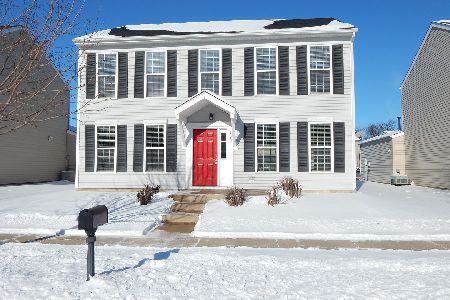160 Eisenhower Drive, Oswego, Illinois 60543
$199,900
|
Sold
|
|
| Status: | Closed |
| Sqft: | 1,501 |
| Cost/Sqft: | $133 |
| Beds: | 3 |
| Baths: | 3 |
| Year Built: | 2002 |
| Property Taxes: | $4,876 |
| Days On Market: | 2773 |
| Lot Size: | 0,00 |
Description
Fantastic Find Close to Downtown Oswego! Great value for a 3 bedroom, 2 1/2 bath, 2 car garage single family home in Oswego Village Square~Large corner lot is a favorite feature as well as the large paver patio with built in firepit~Great curb appeal out front and as you enter, everything is fresh and updated for you~Lovely hardwood floors grace the flexible living room and family room~Tile floors in the kitchen that is fully applianced with eating area and breakfast bar~1st floor laundry including washer/dryer & 1/2 bath~Freshly painted and NEW carpeting throughout home~ Upstairs are 3 bedrooms, with a generous master suite with cathedral ceilings, bay area and a private master bath~2 additional bedrooms share another full bath~Close to Washington & Hudson Crossing Parks, downtown restaurants and shops!
Property Specifics
| Single Family | |
| — | |
| — | |
| 2002 | |
| None | |
| VILLAGE HALL | |
| No | |
| — |
| Kendall | |
| Oswego Village Square | |
| 226 / Quarterly | |
| Other | |
| Public | |
| Public Sewer | |
| 09996086 | |
| 0318244011 |
Nearby Schools
| NAME: | DISTRICT: | DISTANCE: | |
|---|---|---|---|
|
Grade School
Fox Chase Elementary School |
308 | — | |
|
High School
Oswego High School |
308 | Not in DB | |
Property History
| DATE: | EVENT: | PRICE: | SOURCE: |
|---|---|---|---|
| 27 Dec, 2013 | Sold | $158,900 | MRED MLS |
| 23 Nov, 2013 | Under contract | $159,900 | MRED MLS |
| 7 Nov, 2013 | Listed for sale | $159,900 | MRED MLS |
| 27 Sep, 2018 | Sold | $199,900 | MRED MLS |
| 11 Aug, 2018 | Under contract | $199,900 | MRED MLS |
| — | Last price change | $204,900 | MRED MLS |
| 24 Jun, 2018 | Listed for sale | $204,900 | MRED MLS |
| 27 Aug, 2021 | Sold | $250,000 | MRED MLS |
| 26 Jul, 2021 | Under contract | $249,900 | MRED MLS |
| 3 Jun, 2021 | Listed for sale | $249,900 | MRED MLS |
Room Specifics
Total Bedrooms: 3
Bedrooms Above Ground: 3
Bedrooms Below Ground: 0
Dimensions: —
Floor Type: Carpet
Dimensions: —
Floor Type: Carpet
Full Bathrooms: 3
Bathroom Amenities: —
Bathroom in Basement: 0
Rooms: No additional rooms
Basement Description: Slab
Other Specifics
| 2 | |
| Concrete Perimeter | |
| Asphalt | |
| Brick Paver Patio | |
| Corner Lot | |
| 38.96X32.43X106.41X60X125. | |
| — | |
| Full | |
| Vaulted/Cathedral Ceilings, Hardwood Floors, First Floor Laundry | |
| Range, Microwave, Dishwasher, Refrigerator, Washer, Dryer, Disposal | |
| Not in DB | |
| Sidewalks, Street Lights, Street Paved | |
| — | |
| — | |
| — |
Tax History
| Year | Property Taxes |
|---|---|
| 2013 | $5,274 |
| 2018 | $4,876 |
| 2021 | $6,480 |
Contact Agent
Nearby Similar Homes
Nearby Sold Comparables
Contact Agent
Listing Provided By
RE/MAX All Pro












