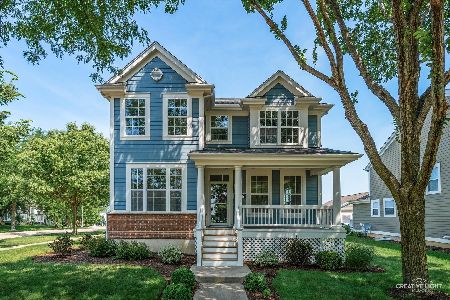160 Goldenrod Drive, Sugar Grove, Illinois 60554
$552,500
|
Sold
|
|
| Status: | Closed |
| Sqft: | 2,718 |
| Cost/Sqft: | $208 |
| Beds: | 4 |
| Baths: | 3 |
| Year Built: | 2022 |
| Property Taxes: | $13,932 |
| Days On Market: | 497 |
| Lot Size: | 0,37 |
Description
****MOTIVATED SELLER**** Welcome home to Sugar Grove. This stunning two-year new construction property is nestled on a generous corner lot providing ample space for outdoor enthusiasts and green thumbs alike. As you approach the house, you'll be greeted by a charming front porch, perfect for sipping your morning coffee or enjoying a good book on lazy afternoons. The first floor boasts a versatile layout, including a library with elegant French doors for those who appreciate a quiet space for work or relaxation. Continuing through the home, you'll discover an open-concept living area that seamlessly combines the living room, kitchen, and dining room - an ideal setting for entertaining friends and family. The gourmet kitchen is a true showstopper, featuring a stylish backsplash, chic pendant lighting, and sleek quartz countertops. Culinary enthusiasts will appreciate the upgraded stainless steel appliances, making meal preparation a joyous experience. The large center island provides additional workspace and casual seating. Fresh paint throughout the home and the addition of shutters give it a move-in ready feel. On the second level, you'll find four generously sized bedrooms, including a luxurious primary suite. This private retreat features 2 walk-in closets and a spa-like en-suite bathroom, complete with a double vanity and a glass-enclosed shower. The additional bedrooms offer ample closet space, ensuring everyone in the family has room to spread out. For those who need extra space, a fifth bedroom on the first floor provides flexibility for guests, a home office, or a cozy den. The full basement offers even more potential, with room for storage or the opportunity to customize to your heart's content. Perhaps a home theater or a fitness room? The possibilities are endless! Step outside to your private backyard, where a spacious deck awaits your outdoor furniture and barbecue grill. Convenience is key in this home, with an attached two-car garage equipped with an electric vehicle charger - perfect for the eco-conscious homeowner. Easy access to I88 and metra.
Property Specifics
| Single Family | |
| — | |
| — | |
| 2022 | |
| — | |
| HUDSON | |
| No | |
| 0.37 |
| Kane | |
| Settlers Ridge | |
| 90 / Monthly | |
| — | |
| — | |
| — | |
| 12164273 | |
| 1423114008 |
Nearby Schools
| NAME: | DISTRICT: | DISTANCE: | |
|---|---|---|---|
|
Grade School
Mcdole Elementary School |
302 | — | |
|
Middle School
Harter Middle School |
302 | Not in DB | |
|
High School
Kaneland High School |
302 | Not in DB | |
Property History
| DATE: | EVENT: | PRICE: | SOURCE: |
|---|---|---|---|
| 9 Oct, 2024 | Sold | $552,500 | MRED MLS |
| 21 Sep, 2024 | Under contract | $563,999 | MRED MLS |
| 14 Sep, 2024 | Listed for sale | $563,999 | MRED MLS |
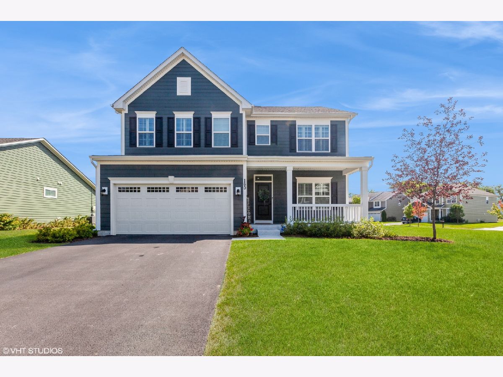
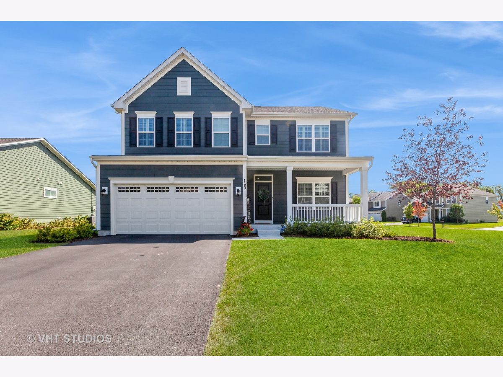
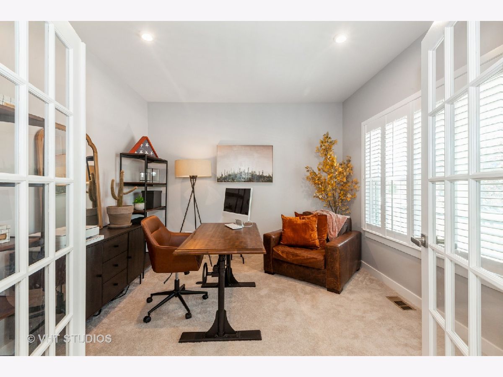
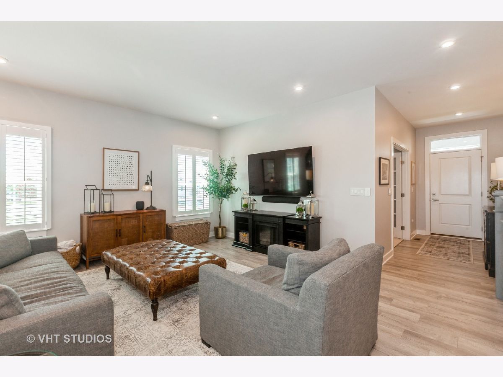
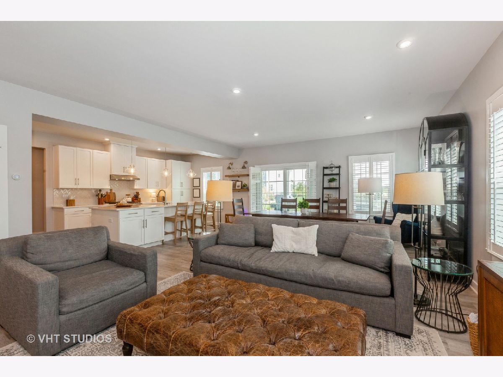
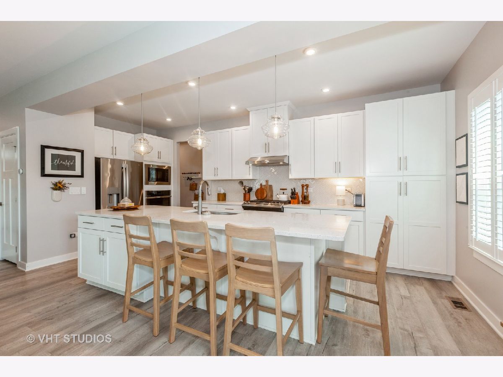
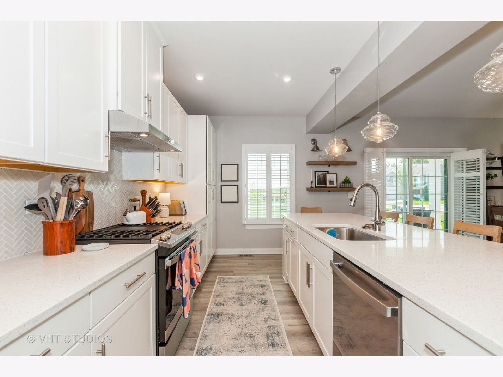
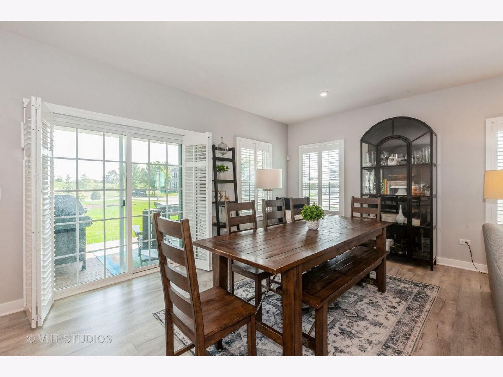
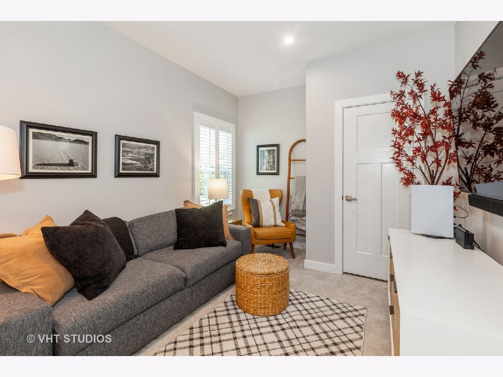
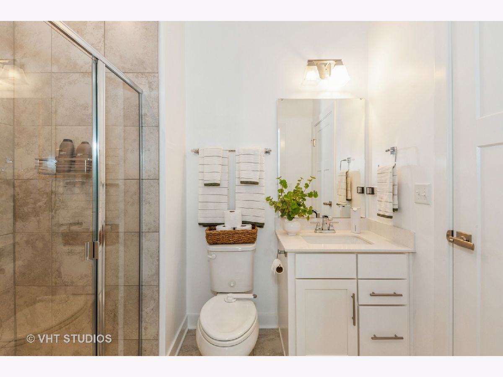
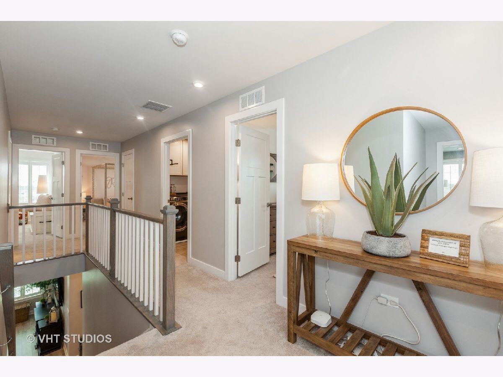
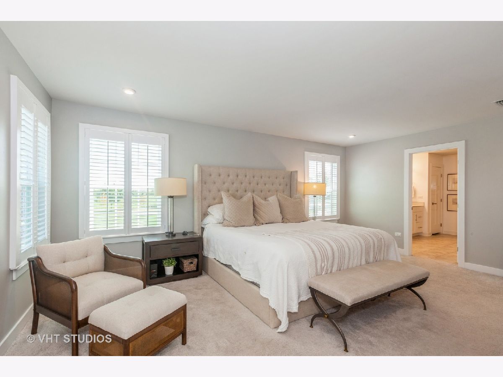
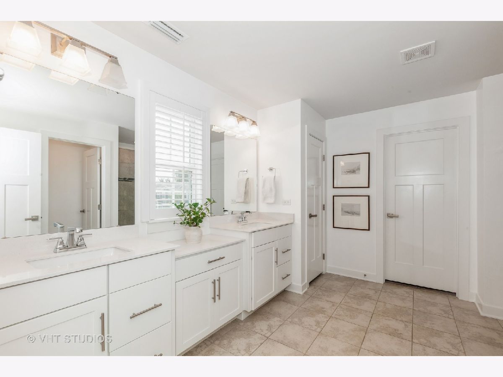
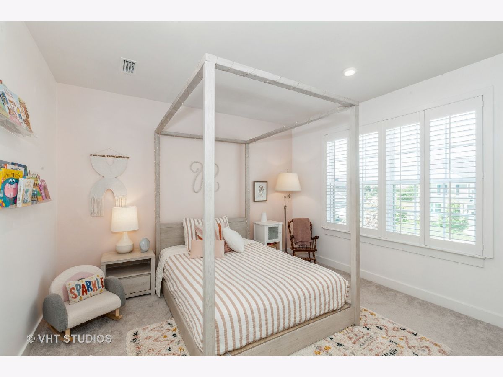
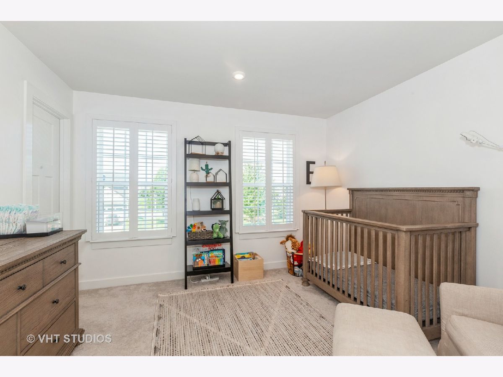
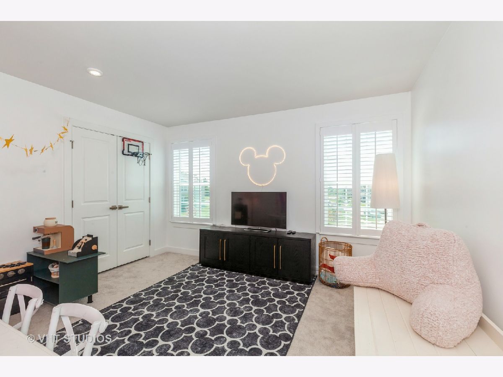
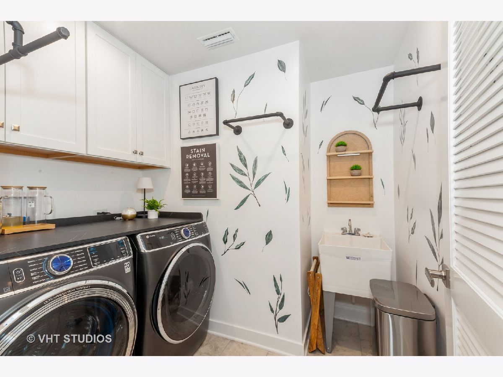
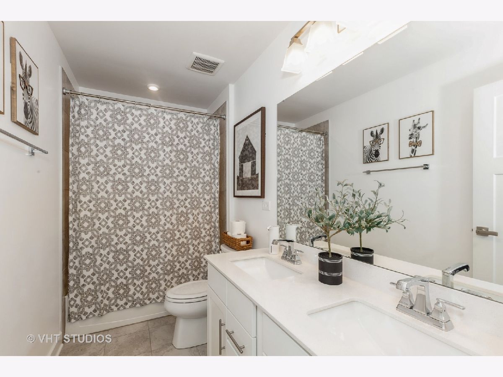
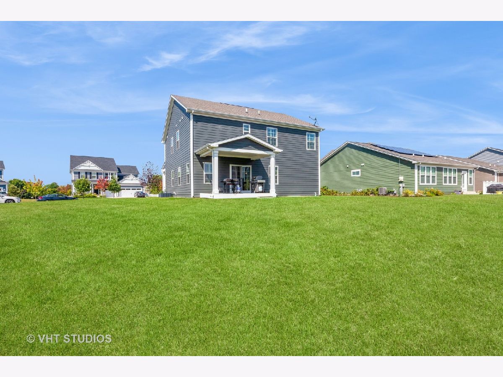
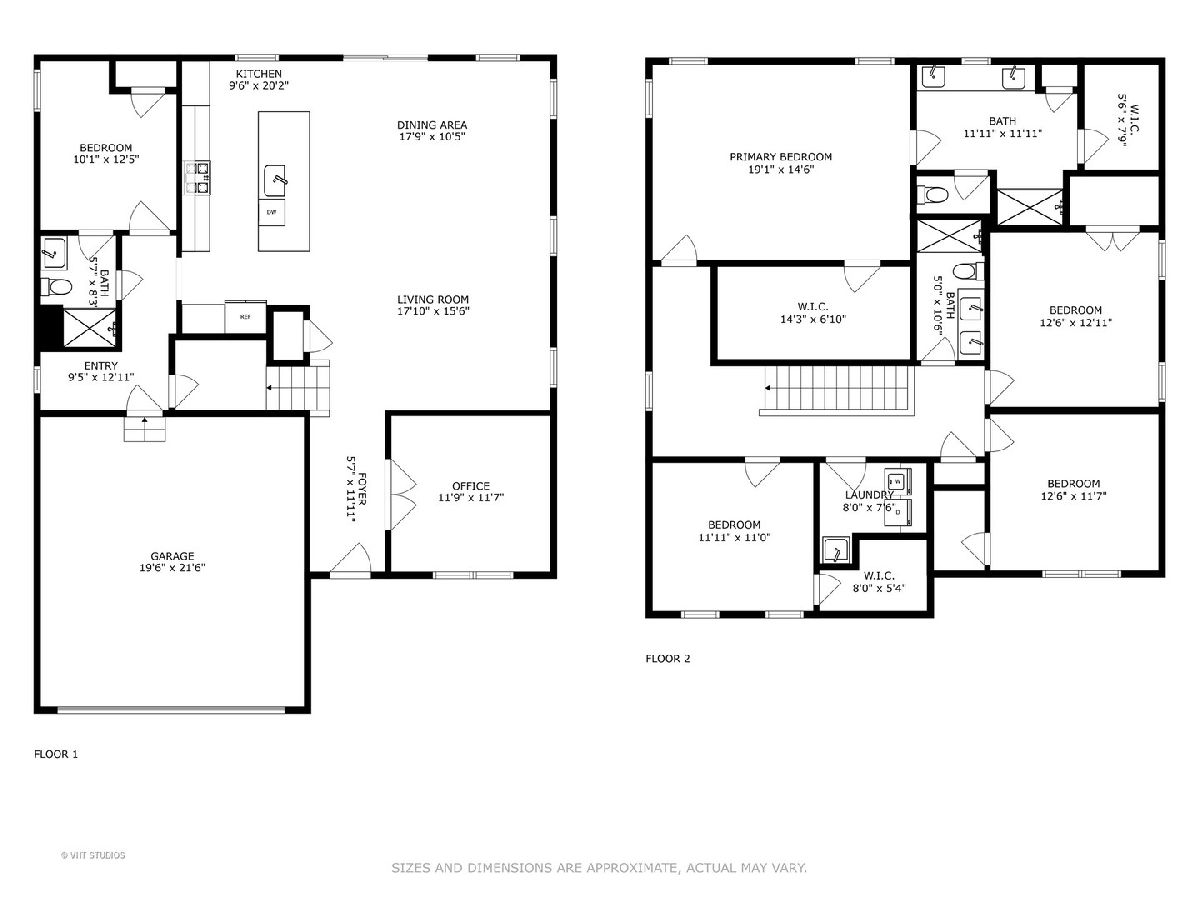
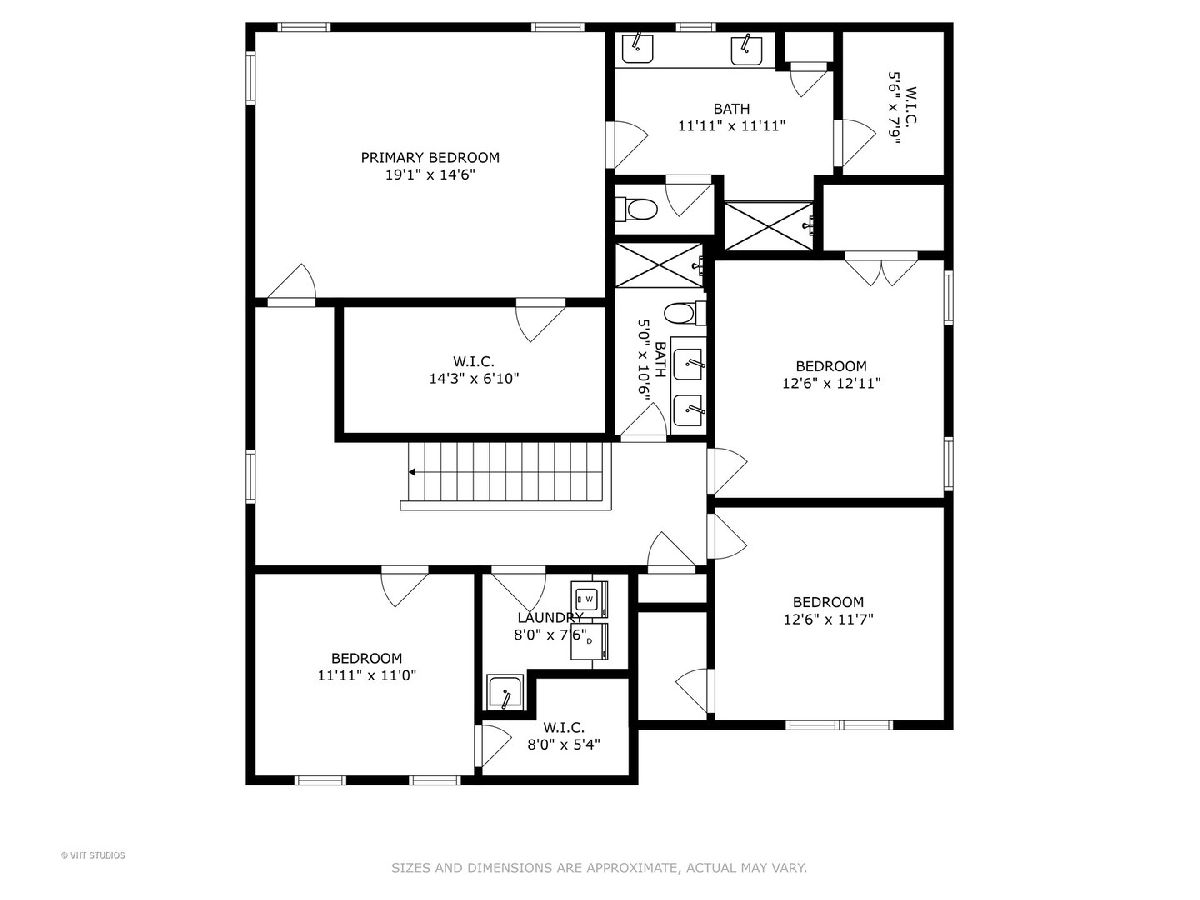
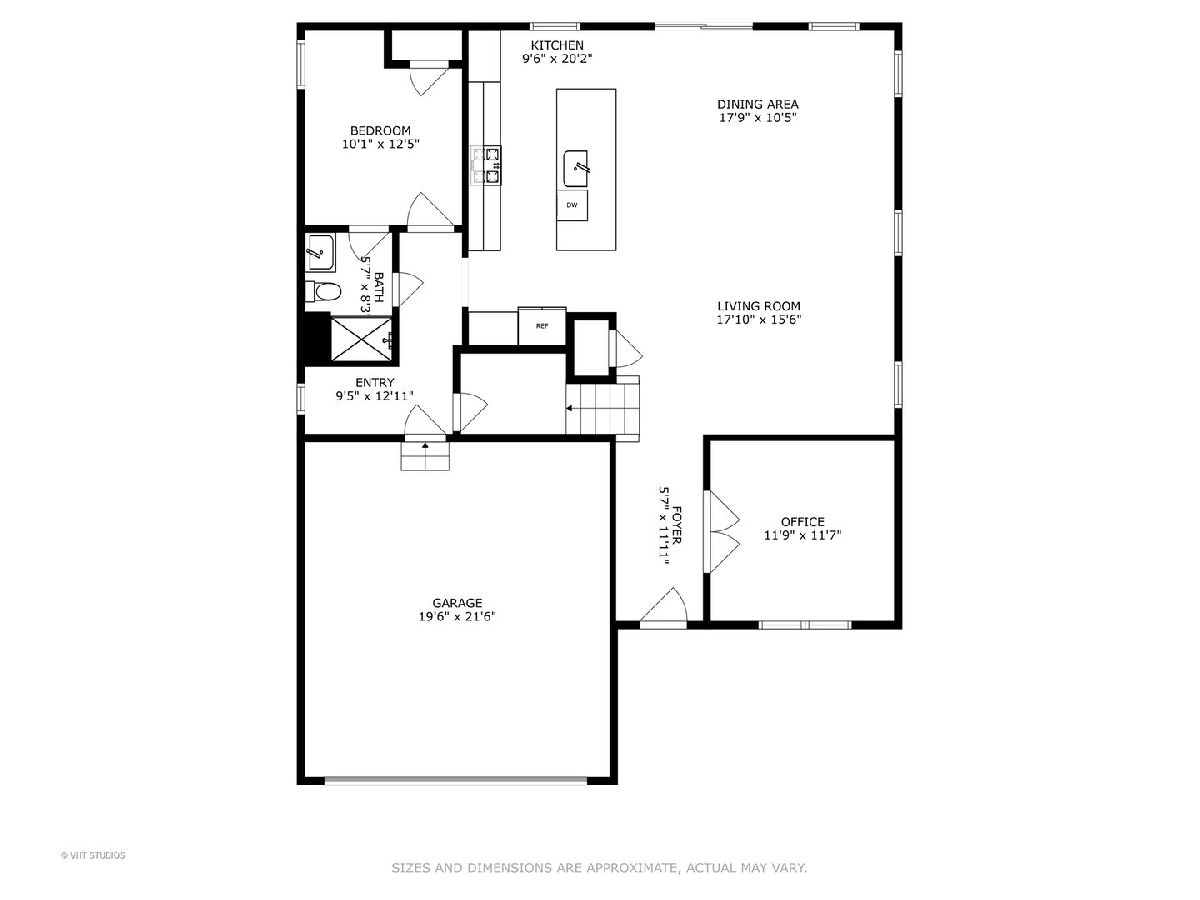
Room Specifics
Total Bedrooms: 4
Bedrooms Above Ground: 4
Bedrooms Below Ground: 0
Dimensions: —
Floor Type: —
Dimensions: —
Floor Type: —
Dimensions: —
Floor Type: —
Full Bathrooms: 3
Bathroom Amenities: Separate Shower,Double Sink,European Shower,Soaking Tub
Bathroom in Basement: 0
Rooms: —
Basement Description: Unfinished
Other Specifics
| 2 | |
| — | |
| Asphalt | |
| — | |
| — | |
| 148X134X96X115 | |
| Unfinished | |
| — | |
| — | |
| — | |
| Not in DB | |
| — | |
| — | |
| — | |
| — |
Tax History
| Year | Property Taxes |
|---|---|
| 2024 | $13,932 |
Contact Agent
Nearby Similar Homes
Nearby Sold Comparables
Contact Agent
Listing Provided By
@properties Christie's International Real Estate


