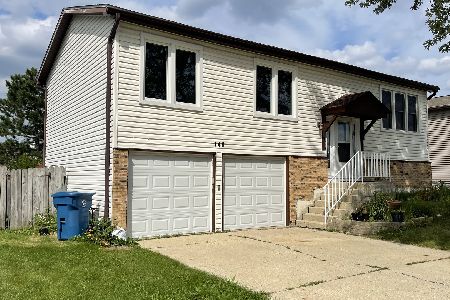160 Hesterman Drive, Glendale Heights, Illinois 60139
$215,000
|
Sold
|
|
| Status: | Closed |
| Sqft: | 1,971 |
| Cost/Sqft: | $124 |
| Beds: | 4 |
| Baths: | 3 |
| Year Built: | 1977 |
| Property Taxes: | $9,900 |
| Days On Market: | 2162 |
| Lot Size: | 0,20 |
Description
4 bed, 2.1 bath close to shopping, dining and school! Kitchen includes granite countertops and plenty of cabinets. Large foyer with open staircase leading upstairs. Master suite has His/Hers closets, open dressing area and Master Bath. 2 living areas, 1 with gas fireplace and view of large fenced in yard. HUGE 39x15 patio for entertaining. *Property Sold As-Is*
Property Specifics
| Single Family | |
| — | |
| Colonial | |
| 1977 | |
| Partial | |
| TOWNSEND | |
| No | |
| 0.2 |
| Du Page | |
| Westlake | |
| 0 / Not Applicable | |
| None | |
| Lake Michigan | |
| Public Sewer | |
| 10642609 | |
| 0228202001 |
Nearby Schools
| NAME: | DISTRICT: | DISTANCE: | |
|---|---|---|---|
|
Grade School
Pheasant Ridge Primary School |
16 | — | |
|
Middle School
Glenside Middle School |
16 | Not in DB | |
|
High School
Glenbard North High School |
87 | Not in DB | |
Property History
| DATE: | EVENT: | PRICE: | SOURCE: |
|---|---|---|---|
| 16 Jul, 2012 | Sold | $210,000 | MRED MLS |
| 4 May, 2012 | Under contract | $224,900 | MRED MLS |
| 6 Apr, 2012 | Listed for sale | $224,900 | MRED MLS |
| 7 Jul, 2014 | Sold | $225,000 | MRED MLS |
| 6 May, 2014 | Under contract | $235,000 | MRED MLS |
| 30 Apr, 2014 | Listed for sale | $235,000 | MRED MLS |
| 21 Jul, 2020 | Sold | $215,000 | MRED MLS |
| 18 Mar, 2020 | Under contract | $245,000 | MRED MLS |
| — | Last price change | $255,000 | MRED MLS |
| 20 Feb, 2020 | Listed for sale | $255,000 | MRED MLS |
Room Specifics
Total Bedrooms: 4
Bedrooms Above Ground: 4
Bedrooms Below Ground: 0
Dimensions: —
Floor Type: Carpet
Dimensions: —
Floor Type: Carpet
Dimensions: —
Floor Type: Carpet
Full Bathrooms: 3
Bathroom Amenities: —
Bathroom in Basement: 0
Rooms: No additional rooms
Basement Description: Partially Finished
Other Specifics
| 2 | |
| Concrete Perimeter | |
| Concrete | |
| Patio, Porch | |
| Corner Lot,Fenced Yard | |
| 8712 | |
| — | |
| Full | |
| Wood Laminate Floors, First Floor Laundry | |
| Range, Microwave, Dishwasher, Refrigerator, Washer, Dryer | |
| Not in DB | |
| Curbs, Sidewalks, Street Lights, Street Paved | |
| — | |
| — | |
| Wood Burning, Gas Starter |
Tax History
| Year | Property Taxes |
|---|---|
| 2012 | $7,581 |
| 2014 | $7,298 |
| 2020 | $9,900 |
Contact Agent
Nearby Similar Homes
Nearby Sold Comparables
Contact Agent
Listing Provided By
eXp Realty










