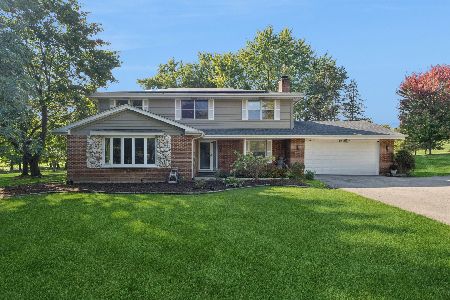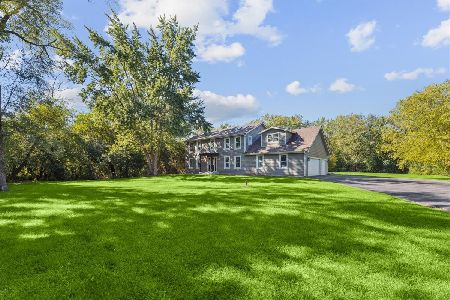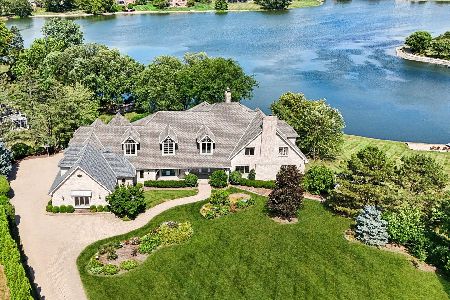160 Hillcrest Drive, Barrington, Illinois 60010
$671,500
|
Sold
|
|
| Status: | Closed |
| Sqft: | 4,800 |
| Cost/Sqft: | $146 |
| Beds: | 4 |
| Baths: | 3 |
| Year Built: | 1970 |
| Property Taxes: | $7,889 |
| Days On Market: | 4677 |
| Lot Size: | 0,00 |
Description
Almost 5000 sq ft of living space! "To the studs" rehab 06~ Backs to 6th fairway, MaKray~Bring your clubs & chef's hat!~Amazing home & Location~Viking SS App~3 dshwash, hardwood floors~huge mast bath w/jacuzzi tub~sky ligt~radiant heat lower level~gas start firepit~5 outdoor entertaining areas Surround Sound hook up in Fam & Bon~drive your golf cart to dinner & golf~4th bed could be Nanny Flat or Inlaw. WOW!!!
Property Specifics
| Single Family | |
| — | |
| Ranch | |
| 1970 | |
| Walkout | |
| DOUBLE G CUSTOM | |
| No | |
| — |
| Cook | |
| Thunderbird Estates | |
| 20 / Voluntary | |
| None | |
| Private Well | |
| Septic-Private | |
| 08306913 | |
| 02064060030000 |
Nearby Schools
| NAME: | DISTRICT: | DISTANCE: | |
|---|---|---|---|
|
Grade School
Arnett C Lines Elementary School |
220 | — | |
|
Middle School
Barrington Middle School Prairie |
220 | Not in DB | |
|
High School
Barrington High School |
220 | Not in DB | |
Property History
| DATE: | EVENT: | PRICE: | SOURCE: |
|---|---|---|---|
| 7 Jun, 2013 | Sold | $671,500 | MRED MLS |
| 17 Apr, 2013 | Under contract | $699,000 | MRED MLS |
| 3 Apr, 2013 | Listed for sale | $699,000 | MRED MLS |
Room Specifics
Total Bedrooms: 4
Bedrooms Above Ground: 4
Bedrooms Below Ground: 0
Dimensions: —
Floor Type: Carpet
Dimensions: —
Floor Type: Carpet
Dimensions: —
Floor Type: Carpet
Full Bathrooms: 3
Bathroom Amenities: Whirlpool,Separate Shower,Double Sink,Full Body Spray Shower,Double Shower
Bathroom in Basement: 1
Rooms: Bonus Room,Foyer,Workshop
Basement Description: Finished,Crawl,Exterior Access
Other Specifics
| 2 | |
| Concrete Perimeter | |
| Concrete | |
| Deck, Patio, Brick Paver Patio, Storms/Screens, Outdoor Fireplace | |
| Golf Course Lot,Landscaped | |
| 202 X 183 X 140 X 180 | |
| Pull Down Stair | |
| Full | |
| Skylight(s), Bar-Wet, Hardwood Floors, Heated Floors, First Floor Bedroom, In-Law Arrangement | |
| Range, Microwave, Dishwasher, Refrigerator, High End Refrigerator, Bar Fridge, Stainless Steel Appliance(s), Wine Refrigerator | |
| Not in DB | |
| Other | |
| — | |
| — | |
| Wood Burning, Wood Burning Stove |
Tax History
| Year | Property Taxes |
|---|---|
| 2013 | $7,889 |
Contact Agent
Nearby Similar Homes
Nearby Sold Comparables
Contact Agent
Listing Provided By
RE/MAX Destiny






