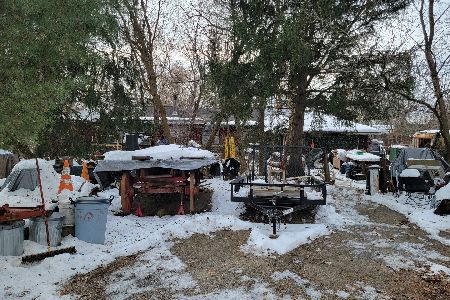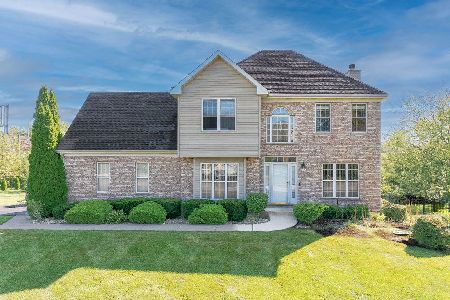160 Lincoln Street, Roselle, Illinois 60172
$482,000
|
Sold
|
|
| Status: | Closed |
| Sqft: | 2,811 |
| Cost/Sqft: | $174 |
| Beds: | 4 |
| Baths: | 3 |
| Year Built: | 2003 |
| Property Taxes: | $13,889 |
| Days On Market: | 2584 |
| Lot Size: | 0,21 |
Description
ARCHITECT'S OWN HOME! Very well maintaind with upgrades and design features to last. Open and airy floor plan, clean & bright, 4 spacious bedrooms, 3 full baths. Master bedroom with separate shower & spacious bath, double sinks, & walk-in closet. Vaulted ceilings, hardwood floors, fireplace, gourmet kitchen with granite countertops & island, SS appliances, quality cabinets, with access to screened deck. Soaring cathedral ceilings in living room & dining room, extra large family room adjacent to kitchen with sliding glass doors to patio & three sided fenced yard. Full basement, spacious living area, office/den, and plenty of storage with additional kitchen area. Huge three car garage, with direct entry. New washer, new LG refrigerator, 2 new 40 gallon water heaters, new furnace humidifier, new ejector pump. Great location to downtown Roselle, Metra, 390, Irving Park Rd., Roselle Rd. shopping & more.
Property Specifics
| Single Family | |
| — | |
| Colonial | |
| 2003 | |
| Full | |
| CUSTOM | |
| No | |
| 0.21 |
| Du Page | |
| — | |
| 0 / Not Applicable | |
| None | |
| Public | |
| Public Sewer | |
| 10164832 | |
| 0203101044 |
Nearby Schools
| NAME: | DISTRICT: | DISTANCE: | |
|---|---|---|---|
|
Grade School
Spring Hills Elementary School |
12 | — | |
|
Middle School
Roselle Middle School |
12 | Not in DB | |
|
High School
Lake Park High School |
108 | Not in DB | |
Property History
| DATE: | EVENT: | PRICE: | SOURCE: |
|---|---|---|---|
| 15 Mar, 2019 | Sold | $482,000 | MRED MLS |
| 8 Jan, 2019 | Under contract | $488,500 | MRED MLS |
| 4 Jan, 2019 | Listed for sale | $488,500 | MRED MLS |
Room Specifics
Total Bedrooms: 4
Bedrooms Above Ground: 4
Bedrooms Below Ground: 0
Dimensions: —
Floor Type: Carpet
Dimensions: —
Floor Type: Carpet
Dimensions: —
Floor Type: Carpet
Full Bathrooms: 3
Bathroom Amenities: —
Bathroom in Basement: 0
Rooms: Deck
Basement Description: Partially Finished
Other Specifics
| 3 | |
| Concrete Perimeter | |
| Asphalt | |
| Patio, Porch | |
| — | |
| 129'X71'X128'X71' | |
| — | |
| Full | |
| Vaulted/Cathedral Ceilings, Skylight(s), Hardwood Floors, First Floor Laundry, First Floor Full Bath | |
| Range, Microwave, Dishwasher, Refrigerator, Washer, Dryer, Disposal, Stainless Steel Appliance(s) | |
| Not in DB | |
| Street Paved | |
| — | |
| — | |
| Wood Burning |
Tax History
| Year | Property Taxes |
|---|---|
| 2019 | $13,889 |
Contact Agent
Nearby Similar Homes
Nearby Sold Comparables
Contact Agent
Listing Provided By
Baird & Warner






