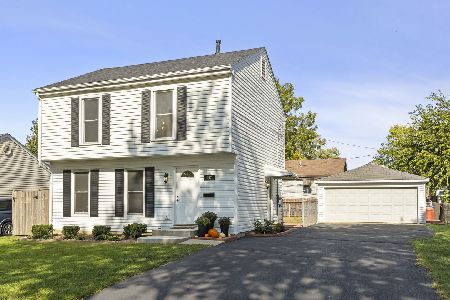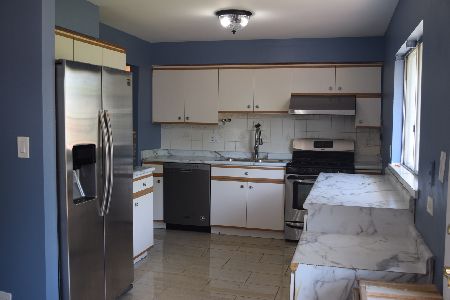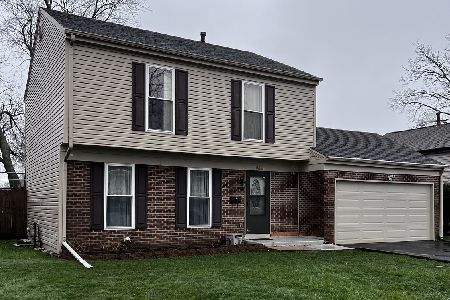160 Montana Avenue, Glendale Heights, Illinois 60139
$239,900
|
Sold
|
|
| Status: | Closed |
| Sqft: | 1,086 |
| Cost/Sqft: | $221 |
| Beds: | 4 |
| Baths: | 2 |
| Year Built: | 1973 |
| Property Taxes: | $6,469 |
| Days On Market: | 2433 |
| Lot Size: | 0,15 |
Description
This is the one you have been waiting for. Loved, cared for and nicely updated. From the moment you pull up you will fall in love. Beautiful hardwoods throughout. Updated kitchen with 42" maple cabinets with crown molding, Silestone counter tops, stainless steel appliances and stainless sink. You will enjoy looking into the backyard while doing the dishes or cooking. Beautifully updated bath with ceramic tiles. Enjoy the gas fireplace in the lower level family room. Pavers patio and cedar fenced yard, 6 panel doors through out, gutter guards, appliances included. Lower level bedroom/den. Lots of storage space in the crawl. HVAC 2016, newer garage door. Alarm system. Close to library, great shopping, restaurants, golf courses, and expressways. This one is just perfect.
Property Specifics
| Single Family | |
| — | |
| Tri-Level | |
| 1973 | |
| English | |
| SCOTTWICK | |
| No | |
| 0.15 |
| Du Page | |
| — | |
| 0 / Not Applicable | |
| None | |
| Lake Michigan | |
| Public Sewer | |
| 10388760 | |
| 0228423019 |
Nearby Schools
| NAME: | DISTRICT: | DISTANCE: | |
|---|---|---|---|
|
Grade School
Pheasant Ridge Primary School |
16 | — | |
|
Middle School
Glenside Middle School |
16 | Not in DB | |
|
High School
Glenbard North High School |
87 | Not in DB | |
Property History
| DATE: | EVENT: | PRICE: | SOURCE: |
|---|---|---|---|
| 26 Jun, 2019 | Sold | $239,900 | MRED MLS |
| 24 May, 2019 | Under contract | $239,900 | MRED MLS |
| 22 May, 2019 | Listed for sale | $239,900 | MRED MLS |
Room Specifics
Total Bedrooms: 4
Bedrooms Above Ground: 4
Bedrooms Below Ground: 0
Dimensions: —
Floor Type: Hardwood
Dimensions: —
Floor Type: Hardwood
Dimensions: —
Floor Type: Other
Full Bathrooms: 2
Bathroom Amenities: —
Bathroom in Basement: 1
Rooms: No additional rooms
Basement Description: Finished,Crawl
Other Specifics
| 2.5 | |
| Concrete Perimeter | |
| Asphalt,Concrete | |
| Patio, Brick Paver Patio | |
| Fenced Yard | |
| 58X110 | |
| — | |
| — | |
| — | |
| Range, Microwave, Dishwasher, Refrigerator, Washer, Dryer, Stainless Steel Appliance(s) | |
| Not in DB | |
| Sidewalks, Street Lights, Street Paved | |
| — | |
| — | |
| Gas Starter |
Tax History
| Year | Property Taxes |
|---|---|
| 2019 | $6,469 |
Contact Agent
Nearby Similar Homes
Nearby Sold Comparables
Contact Agent
Listing Provided By
RE/MAX Central Inc.












