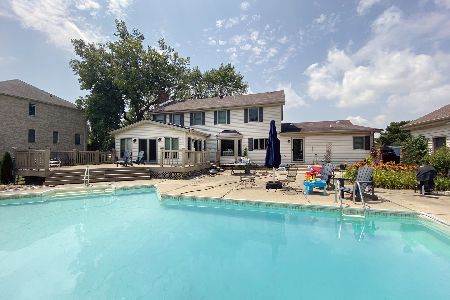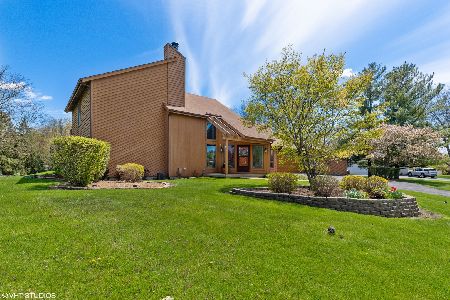160 Pintail Lane, Bloomingdale, Illinois 60108
$500,000
|
Sold
|
|
| Status: | Closed |
| Sqft: | 2,780 |
| Cost/Sqft: | $167 |
| Beds: | 4 |
| Baths: | 3 |
| Year Built: | 1987 |
| Property Taxes: | $8,867 |
| Days On Market: | 1848 |
| Lot Size: | 1,03 |
Description
Great family home on over an acre of land! This 4 bedroom, 2 1/2 bath has lots of space for entertaining with two family rooms, formal and informal dining, and a bonus room for the kids. Two fireplaces, floor to ceiling windows and a 1400 sq ft wrap around deck provide opportunity for indoor/outdoor living. Master bedroom has private balcony. Heated 3 car garage. Basement is partially finished and being used as a rec room.
Property Specifics
| Single Family | |
| — | |
| Contemporary | |
| 1987 | |
| Full | |
| — | |
| No | |
| 1.03 |
| Du Page | |
| Mallard Lake Estates | |
| 12 / Monthly | |
| Other | |
| Private Well | |
| Septic-Private | |
| 10968002 | |
| 0217303010 |
Nearby Schools
| NAME: | DISTRICT: | DISTANCE: | |
|---|---|---|---|
|
Grade School
Elsie Johnson Elementary School |
93 | — | |
|
Middle School
Stratford Middle School |
93 | Not in DB | |
|
High School
Glenbard North High School |
87 | Not in DB | |
Property History
| DATE: | EVENT: | PRICE: | SOURCE: |
|---|---|---|---|
| 19 Oct, 2012 | Sold | $349,800 | MRED MLS |
| 5 Sep, 2012 | Under contract | $360,000 | MRED MLS |
| — | Last price change | $370,000 | MRED MLS |
| 12 Jul, 2012 | Listed for sale | $370,000 | MRED MLS |
| 1 Feb, 2021 | Sold | $500,000 | MRED MLS |
| 13 Jan, 2021 | Under contract | $464,900 | MRED MLS |
| 11 Jan, 2021 | Listed for sale | $464,900 | MRED MLS |
| 29 Jun, 2023 | Sold | $592,500 | MRED MLS |
| 5 Jun, 2023 | Under contract | $585,000 | MRED MLS |
| 1 Jun, 2023 | Listed for sale | $585,000 | MRED MLS |























Room Specifics
Total Bedrooms: 4
Bedrooms Above Ground: 4
Bedrooms Below Ground: 0
Dimensions: —
Floor Type: —
Dimensions: —
Floor Type: —
Dimensions: —
Floor Type: —
Full Bathrooms: 3
Bathroom Amenities: —
Bathroom in Basement: 0
Rooms: Breakfast Room,Heated Sun Room
Basement Description: Partially Finished
Other Specifics
| 3 | |
| Concrete Perimeter | |
| Asphalt | |
| Balcony, Deck, Patio | |
| — | |
| 308X265X52X235 | |
| — | |
| Full | |
| Vaulted/Cathedral Ceilings, Skylight(s), Bar-Dry, Hardwood Floors, First Floor Laundry, Walk-In Closet(s), Open Floorplan | |
| Double Oven, Range, Microwave, Dishwasher, Refrigerator | |
| Not in DB | |
| — | |
| — | |
| — | |
| Gas Log, Gas Starter |
Tax History
| Year | Property Taxes |
|---|---|
| 2012 | $9,678 |
| 2021 | $8,867 |
| 2023 | $10,087 |
Contact Agent
Nearby Similar Homes
Nearby Sold Comparables
Contact Agent
Listing Provided By
Parkvue Realty Corporation








