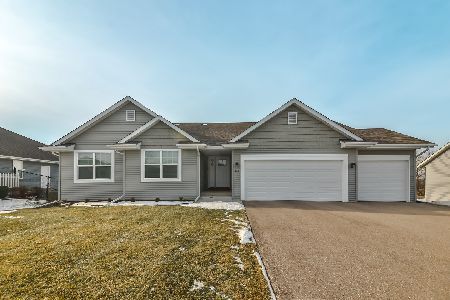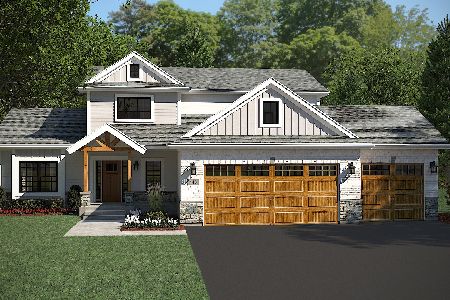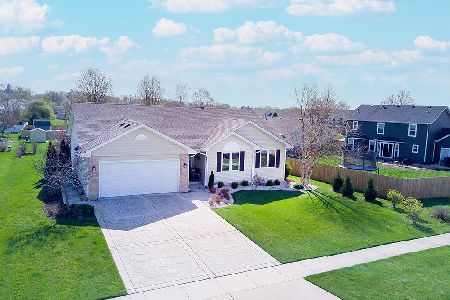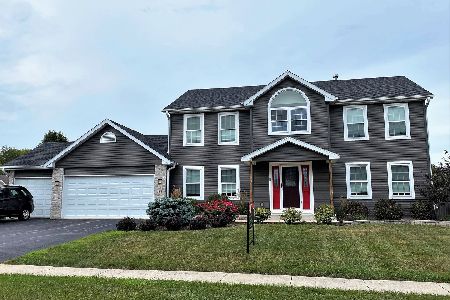160 Red Oak Street, Poplar Grove, Illinois 61065
$145,000
|
Sold
|
|
| Status: | Closed |
| Sqft: | 1,767 |
| Cost/Sqft: | $85 |
| Beds: | 3 |
| Baths: | 2 |
| Year Built: | 2004 |
| Property Taxes: | $3,719 |
| Days On Market: | 3790 |
| Lot Size: | 0,29 |
Description
New Quality renovation including Brand New Granite Counters & Brand New Stainless Steel Appliances, and owner is willing to help with closing costs at the right price! This move in ready 3 Bed 2 Bath vaulted ceiling Ranch has a Large Eat in Kitchen plus a formal Dining room while offering a wonderfully open floor plan that boasts a very large Great/Living Room with a gas fireplace. Generous sized deck overlooks a spacious view with no homes directly behind. Ffreshly painted with neutral warm colors, and with brand new high quality carpet on top of new soft & comfortable 8lb padding makes this house one of the best available. The Brand New brushed nickel light fixtures, fan and chandelier combined with the warm and Beautiful Brazilian Honeywood raised panel doors and trim complete the fresh and cozy warmth of this lovely home. The 1700 sq ft English Basement and oversized 2 car garage are a bonus!
Property Specifics
| Single Family | |
| — | |
| Ranch | |
| 2004 | |
| Full | |
| — | |
| No | |
| 0.29 |
| Boone | |
| Sherman Oaks | |
| 0 / Not Applicable | |
| None | |
| Public | |
| Public Sewer | |
| 09051998 | |
| 0324254013 |
Property History
| DATE: | EVENT: | PRICE: | SOURCE: |
|---|---|---|---|
| 30 Nov, 2015 | Sold | $145,000 | MRED MLS |
| 9 Oct, 2015 | Under contract | $149,900 | MRED MLS |
| — | Last price change | $157,900 | MRED MLS |
| 30 Sep, 2015 | Listed for sale | $157,900 | MRED MLS |
| 5 Jun, 2023 | Sold | $289,500 | MRED MLS |
| 7 May, 2023 | Under contract | $280,000 | MRED MLS |
| 5 May, 2023 | Listed for sale | $280,000 | MRED MLS |
Room Specifics
Total Bedrooms: 3
Bedrooms Above Ground: 3
Bedrooms Below Ground: 0
Dimensions: —
Floor Type: Carpet
Dimensions: —
Floor Type: Carpet
Full Bathrooms: 2
Bathroom Amenities: Double Sink
Bathroom in Basement: 0
Rooms: Foyer
Basement Description: Unfinished
Other Specifics
| 2 | |
| Concrete Perimeter | |
| Concrete | |
| Deck, Patio, Stamped Concrete Patio | |
| — | |
| 80X155X63X79X92 | |
| — | |
| Full | |
| Vaulted/Cathedral Ceilings, First Floor Bedroom, First Floor Laundry, First Floor Full Bath | |
| Range, Microwave, Dishwasher | |
| Not in DB | |
| — | |
| — | |
| — | |
| Gas Log |
Tax History
| Year | Property Taxes |
|---|---|
| 2015 | $3,719 |
| 2023 | $4,742 |
Contact Agent
Nearby Similar Homes
Nearby Sold Comparables
Contact Agent
Listing Provided By
RE/MAX Connections II







