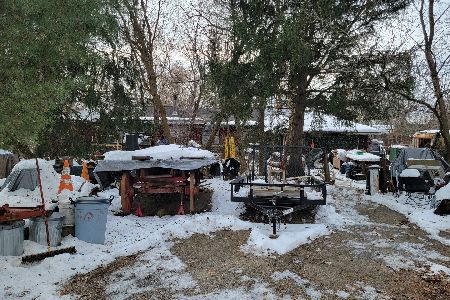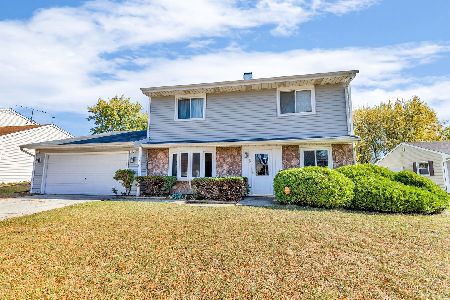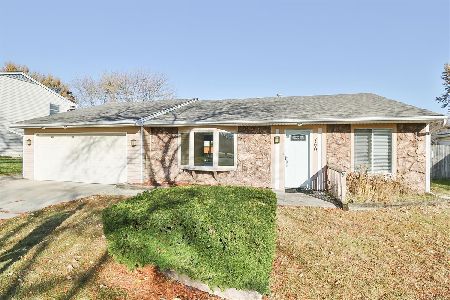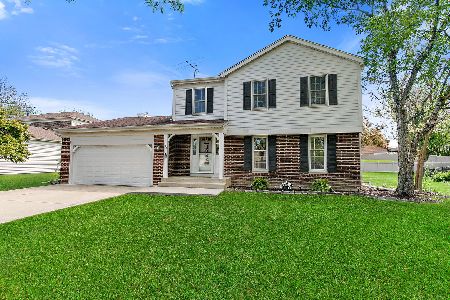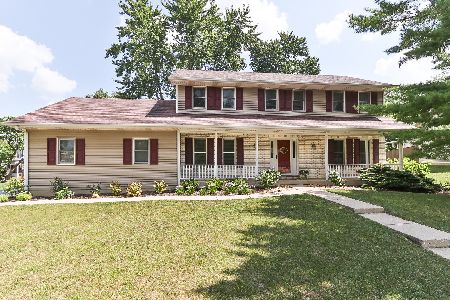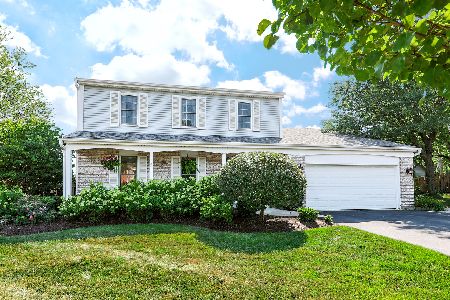160 Richmond Court, Roselle, Illinois 60172
$420,000
|
Sold
|
|
| Status: | Closed |
| Sqft: | 2,314 |
| Cost/Sqft: | $188 |
| Beds: | 4 |
| Baths: | 3 |
| Year Built: | 1987 |
| Property Taxes: | $10,207 |
| Days On Market: | 2434 |
| Lot Size: | 0,26 |
Description
This picturesque 2 story home has it all from amazing curb appeal to an extra large lot. When you walk in the custom Woodland front door the attention to detail is everywhere from the builtin cabinets to the one of a kind addition w/ gorgeous farm house wood ceiling. Prominent features include highend SS appls including a double oven with 5 burner top & French door refrigerator, Corian countertops, tile backsplash, open floor plan, eat in kitchen, brick gas log fireplace, huge master suite w/ a barn door opening to a walkin closet & Elfa organizing system. The master bath has been completely redone w/ quartz double sink, walk in shower w/ a seat, body sprayers & intricate tile inlay. The full finished basement provides tons of living space in addition to laundry, work room & storage everywhere. The dazzling backyard has a stone patio, wrap around deck, wide open grass area & is professionally landscaped. Also an extra long garage, amazing schools & under a mile to downtown Roselle!!!
Property Specifics
| Single Family | |
| — | |
| — | |
| 1987 | |
| Full | |
| — | |
| No | |
| 0.26 |
| Du Page | |
| — | |
| 0 / Not Applicable | |
| None | |
| Lake Michigan | |
| Public Sewer | |
| 10404175 | |
| 0204415082 |
Nearby Schools
| NAME: | DISTRICT: | DISTANCE: | |
|---|---|---|---|
|
Grade School
Spring Hills Elementary School |
12 | — | |
|
Middle School
Roselle Middle School |
12 | Not in DB | |
|
High School
Lake Park High School |
108 | Not in DB | |
Property History
| DATE: | EVENT: | PRICE: | SOURCE: |
|---|---|---|---|
| 28 Jun, 2019 | Sold | $420,000 | MRED MLS |
| 10 Jun, 2019 | Under contract | $434,900 | MRED MLS |
| 4 Jun, 2019 | Listed for sale | $434,900 | MRED MLS |
Room Specifics
Total Bedrooms: 4
Bedrooms Above Ground: 4
Bedrooms Below Ground: 0
Dimensions: —
Floor Type: Carpet
Dimensions: —
Floor Type: Carpet
Dimensions: —
Floor Type: Carpet
Full Bathrooms: 3
Bathroom Amenities: Double Sink,Full Body Spray Shower
Bathroom in Basement: 0
Rooms: Eating Area,Recreation Room,Workshop,Heated Sun Room
Basement Description: Finished
Other Specifics
| 2 | |
| — | |
| — | |
| Deck, Patio, Brick Paver Patio | |
| — | |
| 58X152X152X105 | |
| — | |
| Full | |
| Skylight(s), Walk-In Closet(s) | |
| Double Oven, Range, Microwave, Dishwasher, Refrigerator, High End Refrigerator, Washer, Dryer, Disposal, Stainless Steel Appliance(s) | |
| Not in DB | |
| Sidewalks, Street Lights, Street Paved | |
| — | |
| — | |
| Gas Log |
Tax History
| Year | Property Taxes |
|---|---|
| 2019 | $10,207 |
Contact Agent
Nearby Similar Homes
Nearby Sold Comparables
Contact Agent
Listing Provided By
RE/MAX Central Inc.

