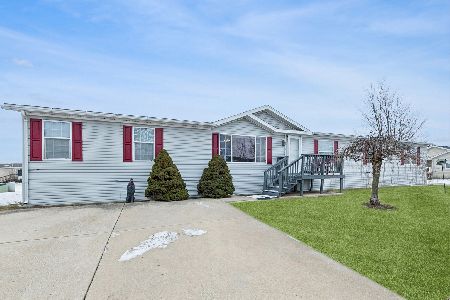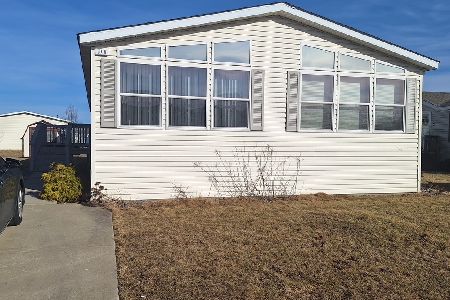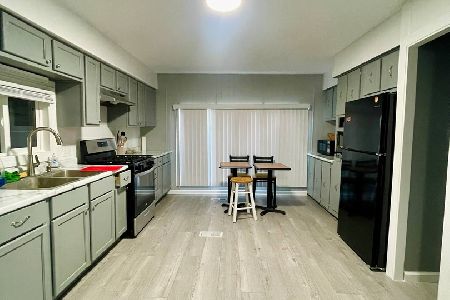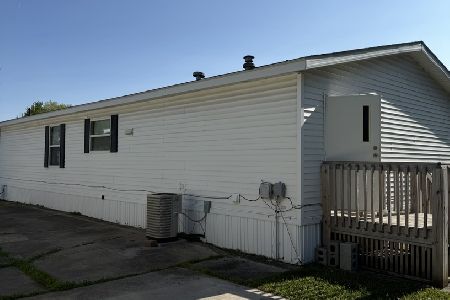160 Sparrow Drive, Sauk Village, Illinois 60411
$20,000
|
Sold
|
|
| Status: | Closed |
| Sqft: | 0 |
| Cost/Sqft: | — |
| Beds: | 3 |
| Baths: | 2 |
| Year Built: | 2002 |
| Property Taxes: | $0 |
| Days On Market: | 4010 |
| Lot Size: | 0,00 |
Description
Home Sweet Home ~ INVITING & SPACIOUS, 1,680 SQ. FT. HOME IN WEATHERSTONE LAKES ~ 3 BEDS/2 BATHS ~ CATHEDRAL CEILINGS ~ BRIGHT, WELCOMING KITCHEN W/ISLAND & BREAKFAST BAR, PLENTY OF CABINETS ~ SKYLIGHTS ~ MASTER SUITE HAS HUGE (12X5) WALK-IN CLOSET, MASTER BATH WITH DOUBLE VANITY, GARDEN TUB & SEPARATE SHOWER ~ WATER SOFTENER ~ COVERED PORCH ~ DECK ~ ATTACHED 2 CAR GARAGE ~ NEW FURNACE 5/2012 ~ Lynwood Sch. Dist.
Property Specifics
| Mobile | |
| — | |
| — | |
| 2002 | |
| — | |
| — | |
| No | |
| — |
| Cook | |
| — | |
| — / — | |
| — | |
| Public | |
| Public Sewer | |
| 08833977 | |
| 00000000000000 |
Nearby Schools
| NAME: | DISTRICT: | DISTANCE: | |
|---|---|---|---|
|
Grade School
Sandridge Elementary School |
172 | — | |
|
Middle School
Sandridge Elementary School |
172 | Not in DB | |
Property History
| DATE: | EVENT: | PRICE: | SOURCE: |
|---|---|---|---|
| 10 Aug, 2015 | Sold | $20,000 | MRED MLS |
| 13 Jul, 2015 | Under contract | $25,000 | MRED MLS |
| — | Last price change | $30,000 | MRED MLS |
| 7 Feb, 2015 | Listed for sale | $48,000 | MRED MLS |
Room Specifics
Total Bedrooms: 3
Bedrooms Above Ground: 3
Bedrooms Below Ground: 0
Dimensions: —
Floor Type: Carpet
Dimensions: —
Floor Type: Carpet
Full Bathrooms: 2
Bathroom Amenities: Separate Shower,Double Sink,Garden Tub
Bathroom in Basement: —
Rooms: Walk In Closet
Basement Description: —
Other Specifics
| 2 | |
| — | |
| — | |
| Deck | |
| — | |
| COMMON | |
| — | |
| Full | |
| Vaulted/Cathedral Ceilings, Skylight(s) | |
| Range, Microwave, Dishwasher, Refrigerator, Washer, Dryer, Disposal | |
| Not in DB | |
| Street Lights, Street Paved | |
| — | |
| — | |
| — |
Tax History
| Year | Property Taxes |
|---|
Contact Agent
Nearby Similar Homes
Nearby Sold Comparables
Contact Agent
Listing Provided By
Coldwell Banker Residential









