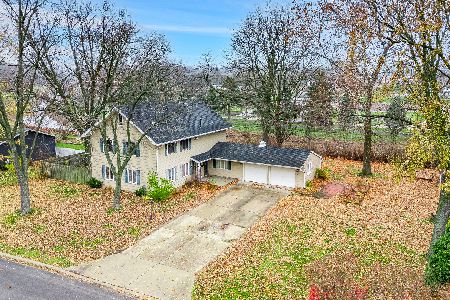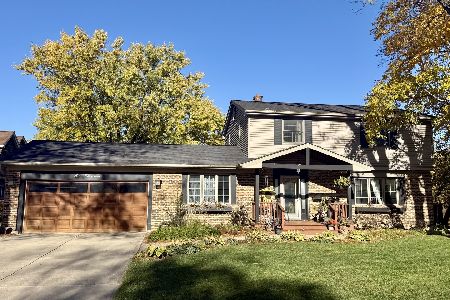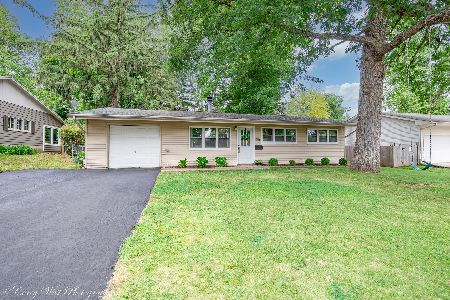160 Terrace Drive, Dekalb, Illinois 60115
$162,050
|
Sold
|
|
| Status: | Closed |
| Sqft: | 1,700 |
| Cost/Sqft: | $91 |
| Beds: | 3 |
| Baths: | 2 |
| Year Built: | 1957 |
| Property Taxes: | $4,827 |
| Days On Market: | 2884 |
| Lot Size: | 0,33 |
Description
Multiple Offers Situation I Need Highest & Best by March 14, 2018 6:00 PM Beautiful Well Kept Home on Huge Corner Lot! Living Room w/Crown Molding is 26 x 22 with a Loads of Natural Light. It also has Brick Fireplace for the Cold Winter Nights. There are 2 Sets of Patio Doors One in the Living Room & One in the Eating Area to Access the Private Deck. Dining Room w/ Crown Molding could also be used for a Family Room. Kitchen & Eating Area has Newer Vinyl Flooring and All Appliances stay! 3 Nice Size Bedrooms on the 1st Floor and a 4th Bedroom in the Basement. There is a 1st Floor Full Bathroom with newer Vinyl Flooring. Huge Entertaining Room in the Basement with New Carpet for Games, Pool Table, Exercise, etc... You Name it The room Should be Able to Handle it!! Also the 2nd Bathroom is in the Basement. The Large 2 1/2 Car Garage has Plenty of Room for Cars & Accessories! Homes Exterior is Maintenance Free. This is a Very Immaculate Property This Will Not Last Long on the Market.
Property Specifics
| Single Family | |
| — | |
| Ranch | |
| 1957 | |
| Partial | |
| — | |
| No | |
| 0.33 |
| De Kalb | |
| — | |
| 0 / Not Applicable | |
| None | |
| Public | |
| Public Sewer | |
| 09880827 | |
| 0814205001 |
Nearby Schools
| NAME: | DISTRICT: | DISTANCE: | |
|---|---|---|---|
|
High School
De Kalb High School |
428 | Not in DB | |
Property History
| DATE: | EVENT: | PRICE: | SOURCE: |
|---|---|---|---|
| 30 Apr, 2018 | Sold | $162,050 | MRED MLS |
| 15 Mar, 2018 | Under contract | $155,000 | MRED MLS |
| 12 Mar, 2018 | Listed for sale | $155,000 | MRED MLS |
Room Specifics
Total Bedrooms: 4
Bedrooms Above Ground: 3
Bedrooms Below Ground: 1
Dimensions: —
Floor Type: Carpet
Dimensions: —
Floor Type: Carpet
Dimensions: —
Floor Type: Carpet
Full Bathrooms: 2
Bathroom Amenities: —
Bathroom in Basement: 1
Rooms: Recreation Room,Eating Area
Basement Description: Partially Finished
Other Specifics
| 2 | |
| Concrete Perimeter | |
| Concrete | |
| Deck, Storms/Screens | |
| Corner Lot | |
| 49.80 X 100 X 85 X 146.80 | |
| Unfinished | |
| None | |
| First Floor Bedroom, First Floor Full Bath | |
| Range, Microwave, Dishwasher, Refrigerator, Washer, Dryer, Disposal | |
| Not in DB | |
| Street Lights, Street Paved | |
| — | |
| — | |
| Wood Burning |
Tax History
| Year | Property Taxes |
|---|---|
| 2018 | $4,827 |
Contact Agent
Nearby Similar Homes
Nearby Sold Comparables
Contact Agent
Listing Provided By
Coldwell Banker The Real Estate Group






