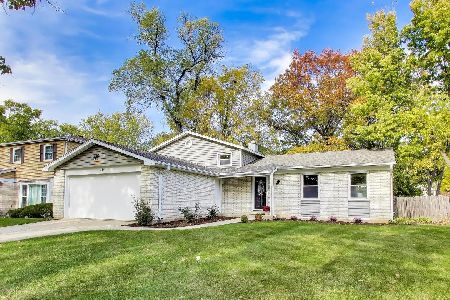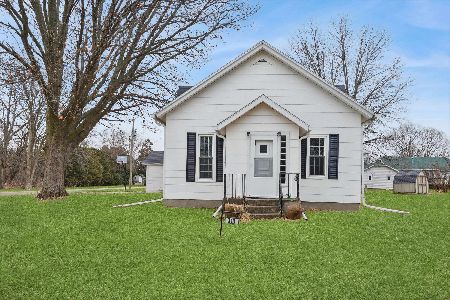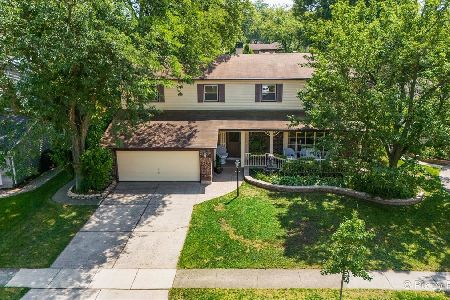160 University Drive, Buffalo Grove, Illinois 60089
$332,000
|
Sold
|
|
| Status: | Closed |
| Sqft: | 2,911 |
| Cost/Sqft: | $123 |
| Beds: | 5 |
| Baths: | 3 |
| Year Built: | 1971 |
| Property Taxes: | $9,540 |
| Days On Market: | 3415 |
| Lot Size: | 0,00 |
Description
Spacious south-facing colonial in a prime neighborhood. Gleaming wide plank hrdwd flooring t/o. Breakfast nook has a picture window view of the wide rear yard. Kitchen has CT floor with generous light oak cabinets & recessed lighting. Family room has wood burning fplc & French door access to the patio. Inviting liv rm blends with an L-shaped large family dining room perfect for entertaining. Five generously sized bedrooms make up the second level of this residence. Very large master bdrm has wood burning fplc and master bath with sky lights & double vanity sinks. Patio includes an 11 man hot tub (which can stay or go). Lower level rec rm boasts theater like projection screen with abundant seating area. Off season clothing has cedar closet storage and an ultra large pantry. This home features a WHOLE HOUSE NATURAL GAS GENERATOR, whole house water purification system, reverse osmosis on kitchen sink and a 75 gal HWH. $8,000 ALLOWANCE FOR KITCHEN COUNTERTOPS & APPLIANCES.
Property Specifics
| Single Family | |
| — | |
| Colonial | |
| 1971 | |
| Partial | |
| — | |
| No | |
| — |
| Cook | |
| Cambridge Of Buffalo Grove | |
| 0 / Not Applicable | |
| None | |
| Lake Michigan | |
| Public Sewer | |
| 09337913 | |
| 03091130290000 |
Nearby Schools
| NAME: | DISTRICT: | DISTANCE: | |
|---|---|---|---|
|
Grade School
Booth Tarkington Elementary Scho |
21 | — | |
|
Middle School
Jack London Middle School |
21 | Not in DB | |
|
High School
Wheeling High School |
214 | Not in DB | |
Property History
| DATE: | EVENT: | PRICE: | SOURCE: |
|---|---|---|---|
| 8 Feb, 2017 | Sold | $332,000 | MRED MLS |
| 4 Jan, 2017 | Under contract | $358,000 | MRED MLS |
| — | Last price change | $365,000 | MRED MLS |
| 9 Sep, 2016 | Listed for sale | $400,000 | MRED MLS |
Room Specifics
Total Bedrooms: 5
Bedrooms Above Ground: 5
Bedrooms Below Ground: 0
Dimensions: —
Floor Type: Hardwood
Dimensions: —
Floor Type: Hardwood
Dimensions: —
Floor Type: Hardwood
Dimensions: —
Floor Type: —
Full Bathrooms: 3
Bathroom Amenities: Double Sink
Bathroom in Basement: 0
Rooms: Breakfast Room,Foyer,Bedroom 5
Basement Description: Partially Finished,Crawl
Other Specifics
| 2 | |
| Concrete Perimeter | |
| Brick | |
| Patio, Hot Tub, Brick Paver Patio | |
| Fenced Yard | |
| 68 X 120 | |
| Pull Down Stair,Unfinished | |
| Full | |
| Skylight(s), Hardwood Floors | |
| Range, Microwave, Dishwasher, Refrigerator, Washer, Dryer, Disposal | |
| Not in DB | |
| Street Lights, Street Paved | |
| — | |
| — | |
| Wood Burning |
Tax History
| Year | Property Taxes |
|---|---|
| 2017 | $9,540 |
Contact Agent
Nearby Similar Homes
Nearby Sold Comparables
Contact Agent
Listing Provided By
Berkshire Hathaway HomeServices Starck Real Estate










