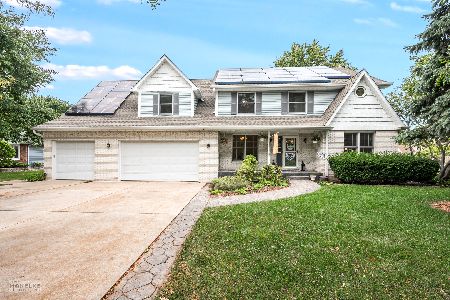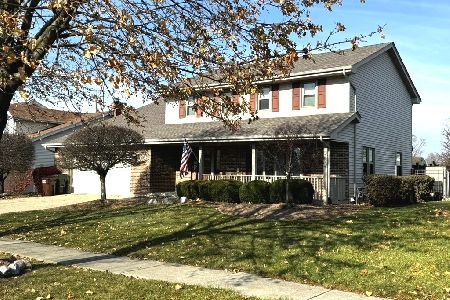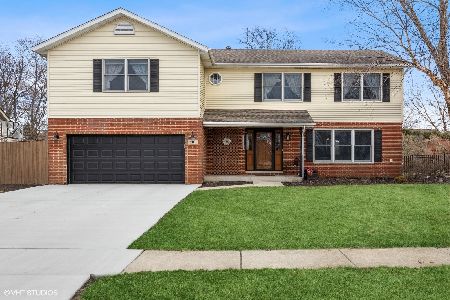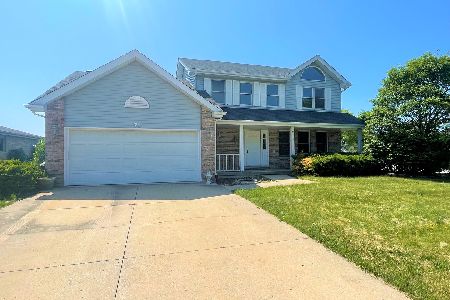160 Wind Crest Lane, New Lenox, Illinois 60451
$455,000
|
Sold
|
|
| Status: | Closed |
| Sqft: | 1,808 |
| Cost/Sqft: | $243 |
| Beds: | 3 |
| Baths: | 3 |
| Year Built: | 1994 |
| Property Taxes: | $8,684 |
| Days On Market: | 565 |
| Lot Size: | 0,95 |
Description
Great Room with Custom 10ft. Ceiling: Step into the spacious great room with its soaring ceiling, creating an airy and inviting atmosphere for gatherings with friends and family. Gourmet Kitchen: Calling all chefs! You'll fall in love with the recently renovated kitchen, complete with new custom cabinets, generous quartz countertops, a convenient island, and stunning hardwood floors. The adjacent sunny dining area is perfect for enjoying meals with loved ones. Luxurious Primary Suite: Retreat to the primary suite, offering ample space, walk-in closets, and a beautifully appointed bath for ultimate relaxation. Finished Basement: The basement is an entertainer's paradise, featuring a wet bar, pool table room, and a recreation area adorned with custom built bookcases and a TV cabinet. Plus, there's a convenient half bath on this level. Beer Brewing Haven: Calling all beer enthusiasts! The owner's passion for brewing is evident, with an industrial fan, tappers at the bar, and a cooler for beer kegs included. Expansive Backyard Oasis: Step outside to your private sanctuary, boasting nearly 1 acre of land dotted with over 120 evergreens, an English Oak, 2 Maple trees, and a variety of fruit trees including Peach, Apple, Cherry, and Mulberry. With ample space for a pool and vegetable garden, the possibilities for outdoor enjoyment are endless. Prime Location: Situated in a cul-de-sac in a highly desirable location, this home offers easy access to top-rated schools, shopping centers, dining options, and close proximity to the Interstate for effortless commuting. Don't miss your chance to experience the epitome of luxurious living in this remarkable home.
Property Specifics
| Single Family | |
| — | |
| — | |
| 1994 | |
| — | |
| — | |
| No | |
| 0.95 |
| Will | |
| — | |
| — / Not Applicable | |
| — | |
| — | |
| — | |
| 12056373 | |
| 1508173040110000 |
Nearby Schools
| NAME: | DISTRICT: | DISTANCE: | |
|---|---|---|---|
|
High School
Lincoln-way West High School |
210 | Not in DB | |
Property History
| DATE: | EVENT: | PRICE: | SOURCE: |
|---|---|---|---|
| 3 Jul, 2024 | Sold | $455,000 | MRED MLS |
| 8 Jun, 2024 | Under contract | $440,000 | MRED MLS |
| 30 May, 2024 | Listed for sale | $440,000 | MRED MLS |
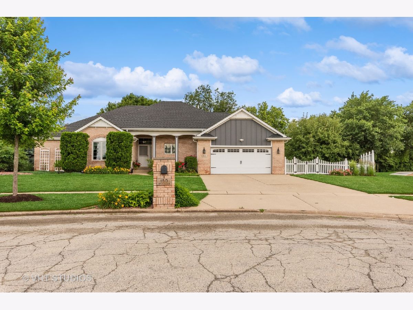
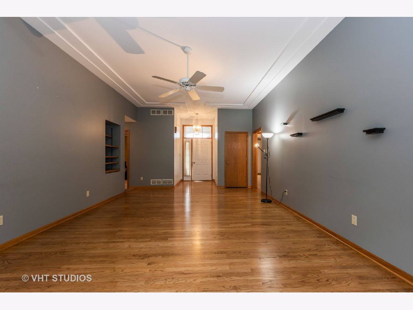
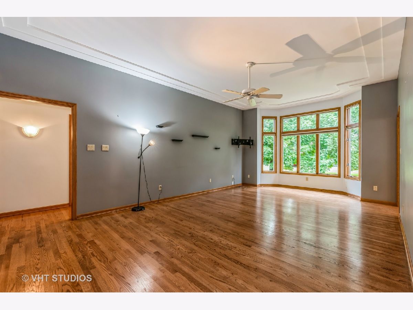
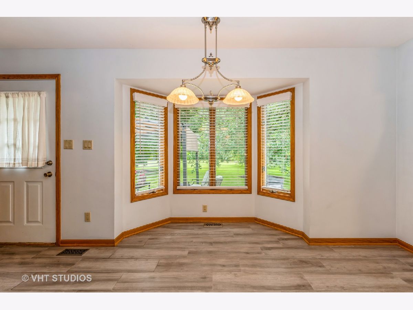
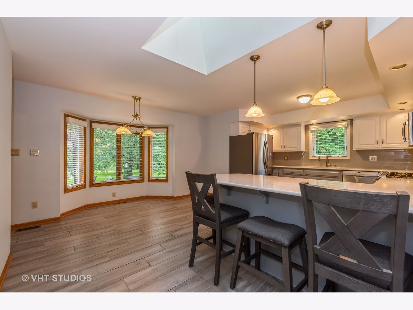
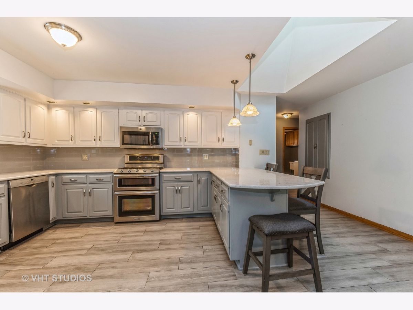
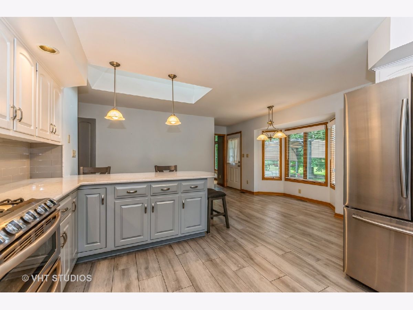
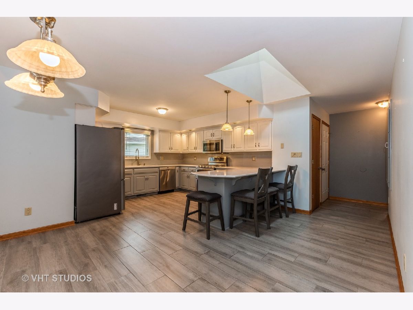
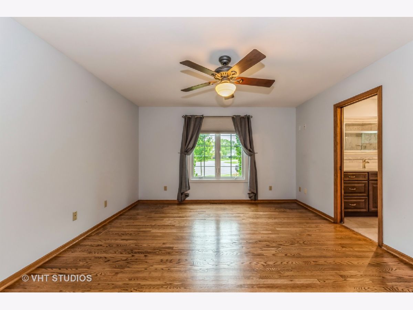
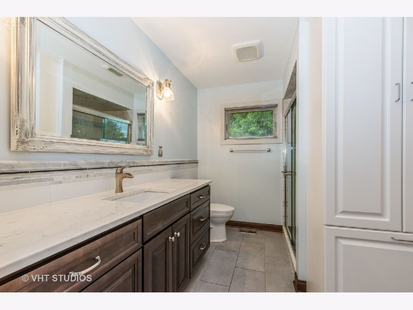
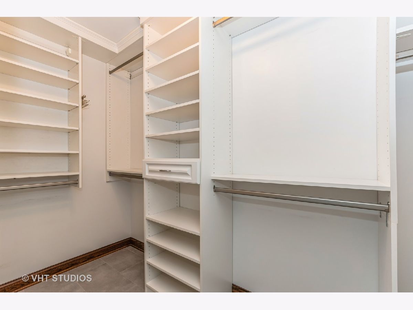
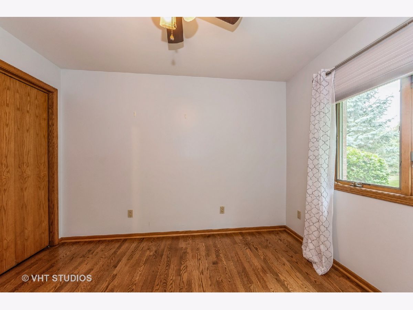
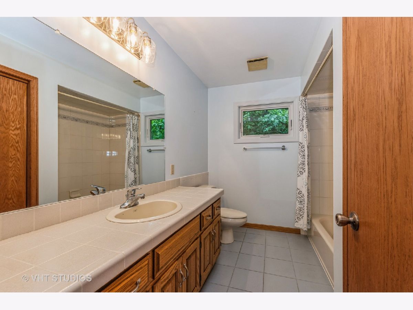
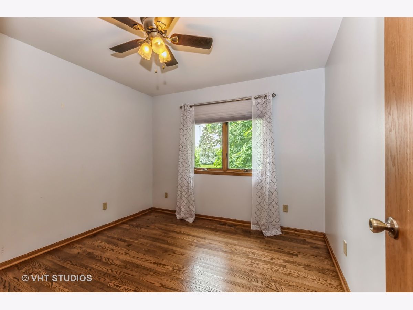
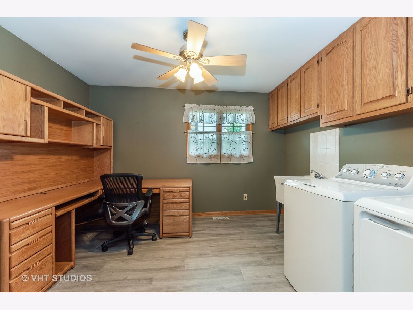
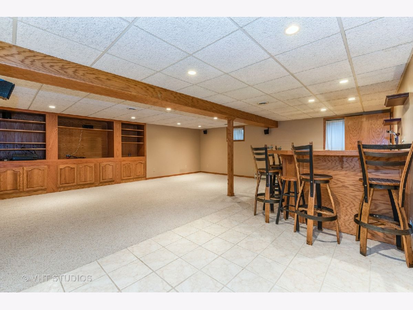
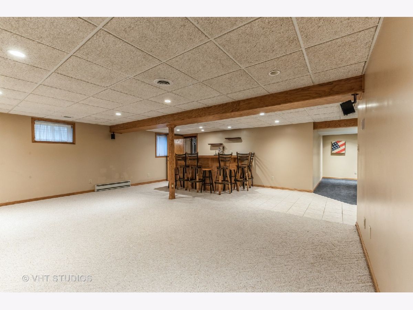
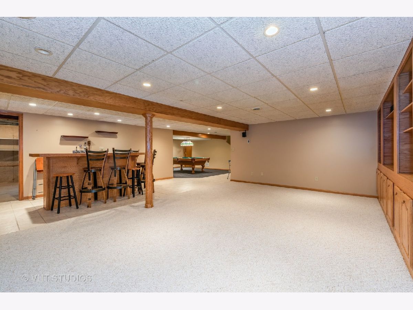
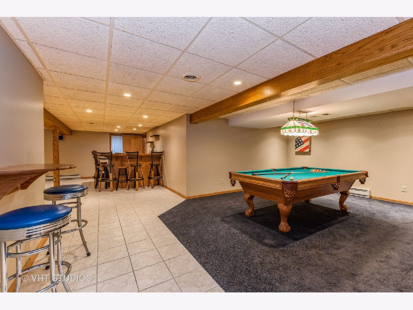
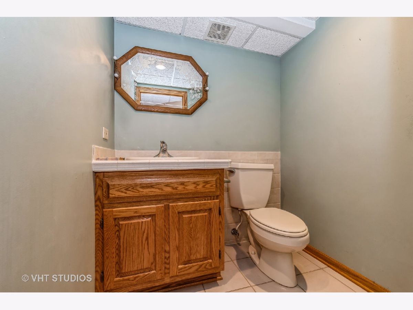
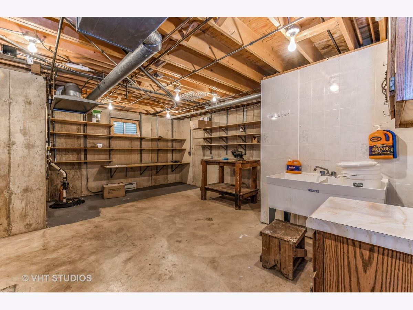
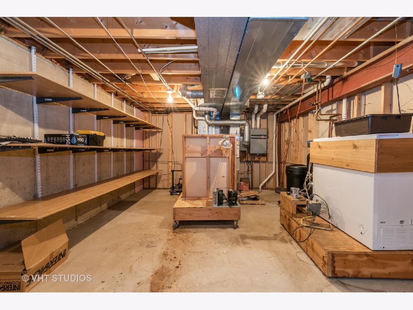
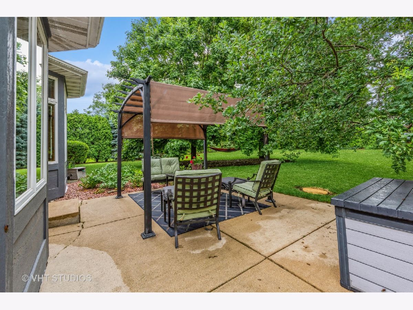
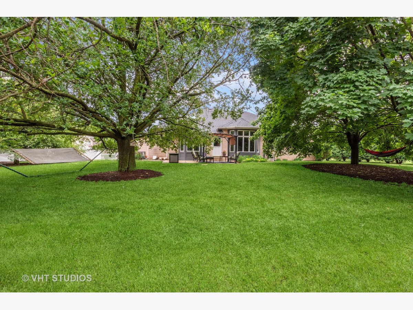
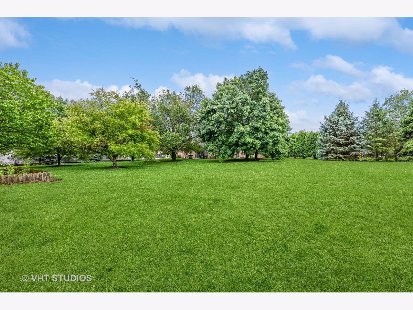
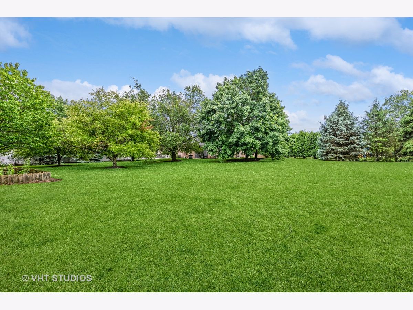
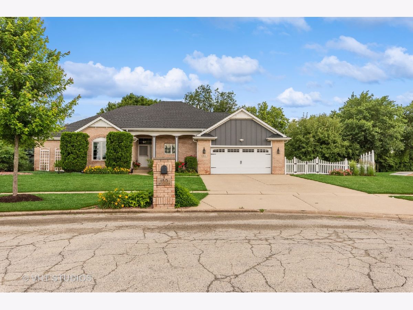
Room Specifics
Total Bedrooms: 3
Bedrooms Above Ground: 3
Bedrooms Below Ground: 0
Dimensions: —
Floor Type: —
Dimensions: —
Floor Type: —
Full Bathrooms: 3
Bathroom Amenities: Separate Shower
Bathroom in Basement: 1
Rooms: —
Basement Description: Finished
Other Specifics
| 2.5 | |
| — | |
| Concrete | |
| — | |
| — | |
| 69X262X290X251 | |
| Unfinished | |
| — | |
| — | |
| — | |
| Not in DB | |
| — | |
| — | |
| — | |
| — |
Tax History
| Year | Property Taxes |
|---|---|
| 2024 | $8,684 |
Contact Agent
Nearby Similar Homes
Nearby Sold Comparables
Contact Agent
Listing Provided By
Baird & Warner

