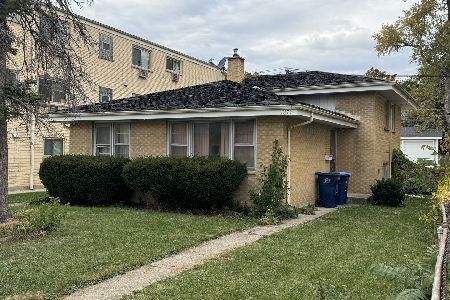1600 Ashland Avenue, Des Plaines, Illinois 60016
$340,500
|
Sold
|
|
| Status: | Closed |
| Sqft: | 1,543 |
| Cost/Sqft: | $211 |
| Beds: | 4 |
| Baths: | 2 |
| Year Built: | 1924 |
| Property Taxes: | $6,648 |
| Days On Market: | 1678 |
| Lot Size: | 0,13 |
Description
Striking curb appeal, expansive living space, set in the heart of downtown Des Plaines. Built in the roaring 20's, this Tudor style home is ready to be restored. Large living room with barreled ceiling and wood burning fireplace. Kitchen and butlers pantry with original cabinetry. Dining room with arched entryway, and crown molding. Two bedrooms and a full bathroom on the main level. The second level with two well sized additional bedrooms, full bathroom, and 3 large attic storage spaces. The lower level is massive and ready to be finished, approx 53 x 32 feet. 1 car detached garage with ample storage. Many updates such as underground utilities, dual zone HVAC, 50 gallon hot water heater, 200 amp electrical service, and backup generator (18 KW). Outstanding home with beautiful original features. Seller believes there is hardwood under the carpets on the first floor, but makes no guarantees. Home is being sold "as-is" and is contingent upon court approval.
Property Specifics
| Single Family | |
| — | |
| Bungalow | |
| 1924 | |
| Full | |
| — | |
| No | |
| 0.13 |
| Cook | |
| — | |
| — / Not Applicable | |
| None | |
| Lake Michigan | |
| Public Sewer | |
| 11126848 | |
| 09202060170000 |
Nearby Schools
| NAME: | DISTRICT: | DISTANCE: | |
|---|---|---|---|
|
Grade School
Central Elementary School |
62 | — | |
|
Middle School
Chippewa Middle School |
62 | Not in DB | |
|
High School
Maine West High School |
207 | Not in DB | |
Property History
| DATE: | EVENT: | PRICE: | SOURCE: |
|---|---|---|---|
| 5 Aug, 2021 | Sold | $340,500 | MRED MLS |
| 22 Jun, 2021 | Under contract | $325,000 | MRED MLS |
| 17 Jun, 2021 | Listed for sale | $325,000 | MRED MLS |
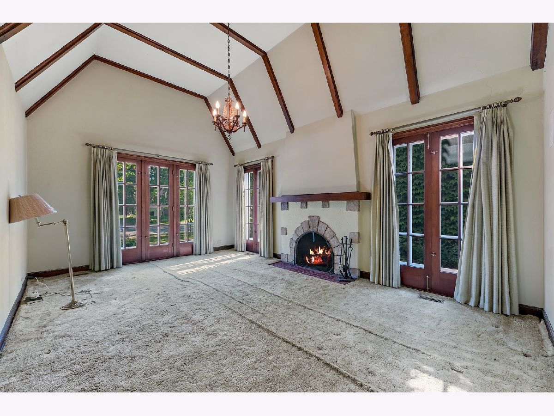
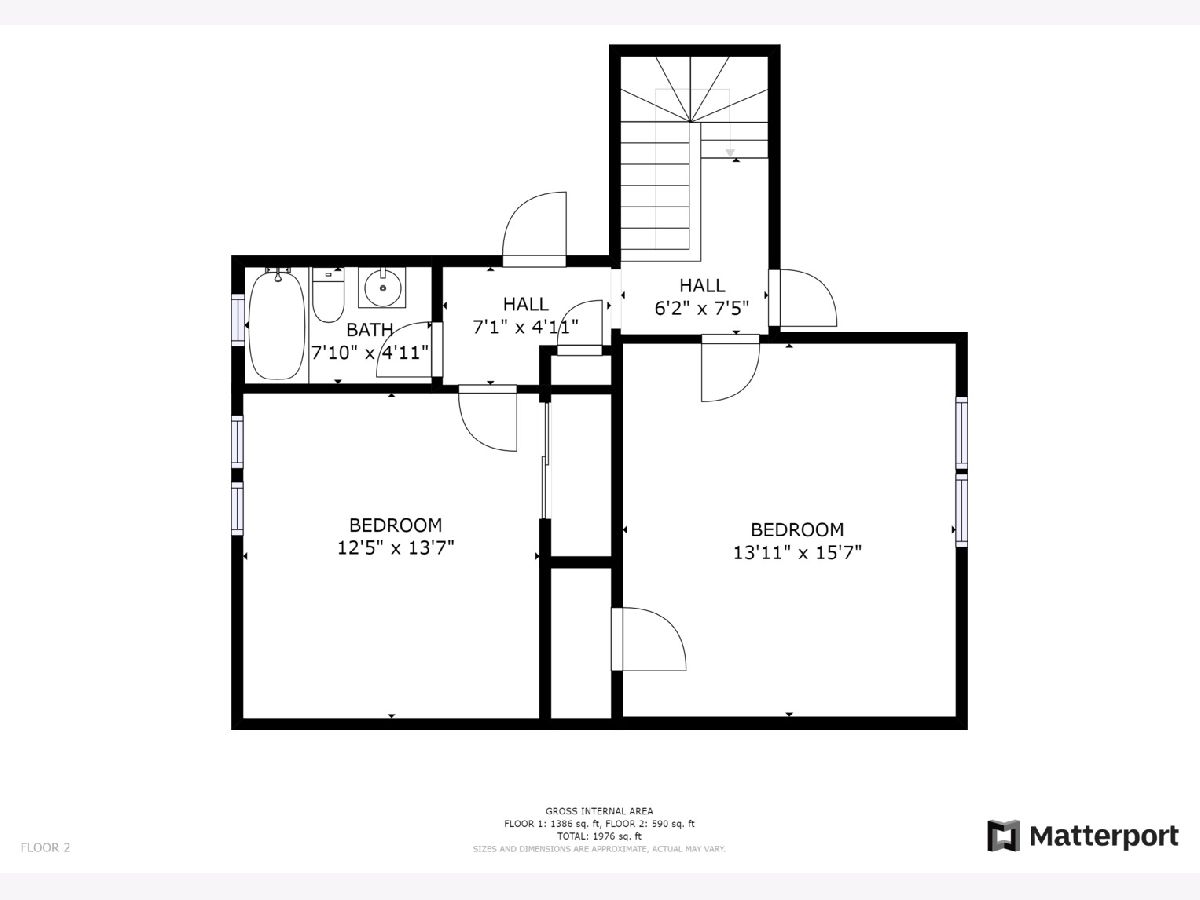
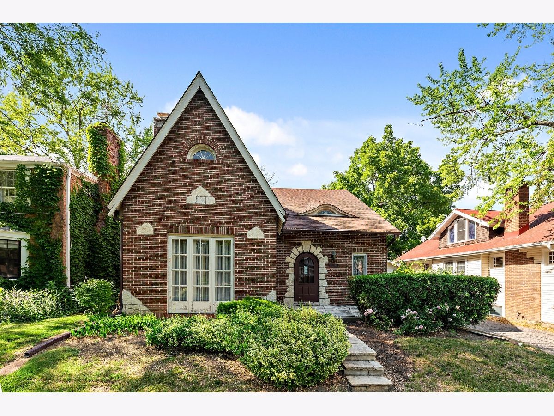
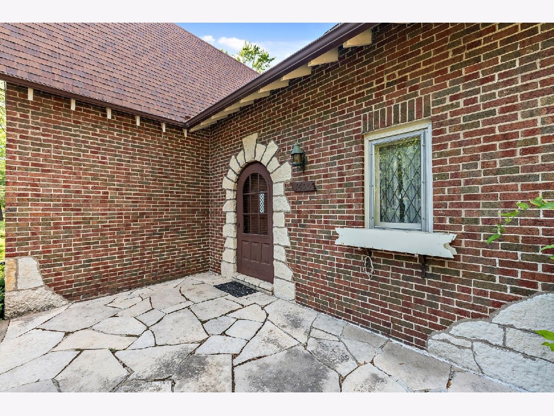
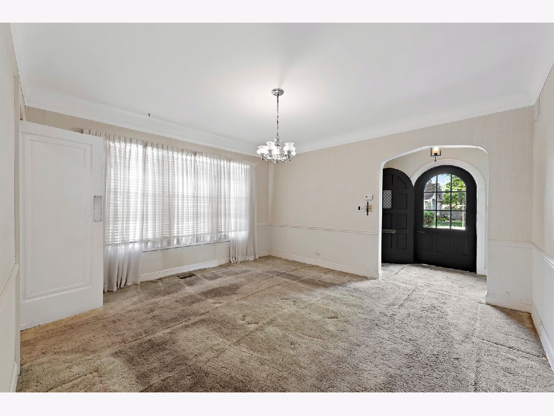
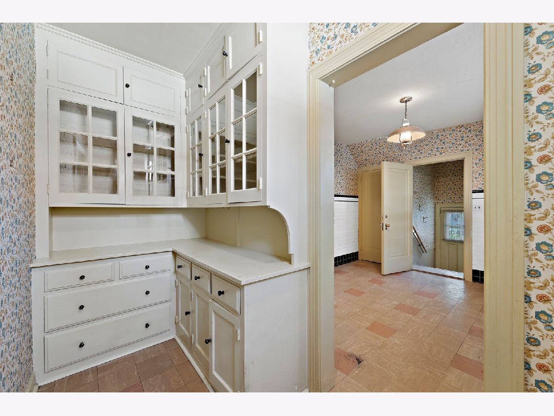
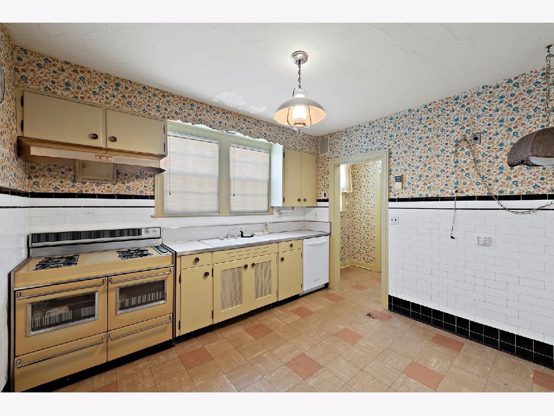
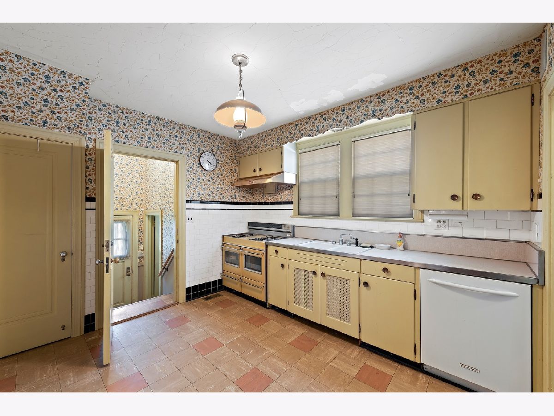

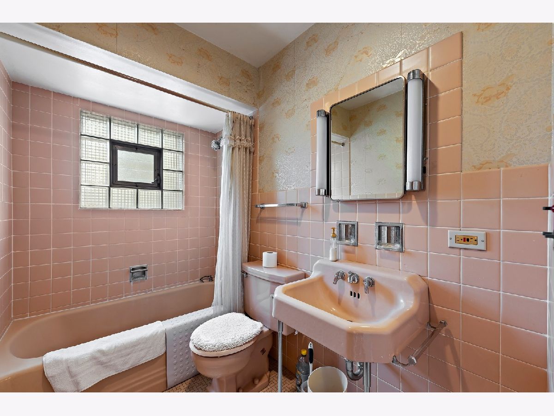
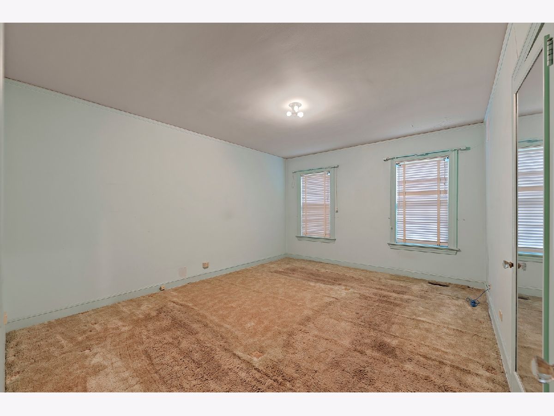
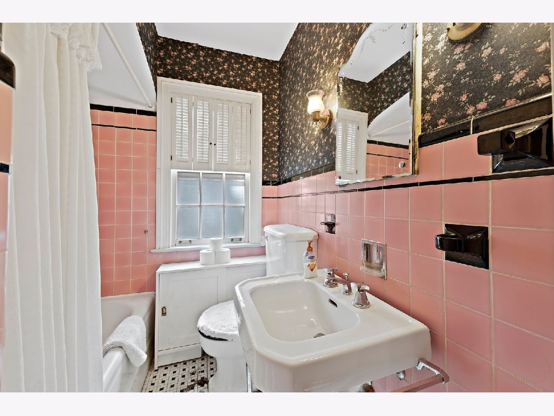
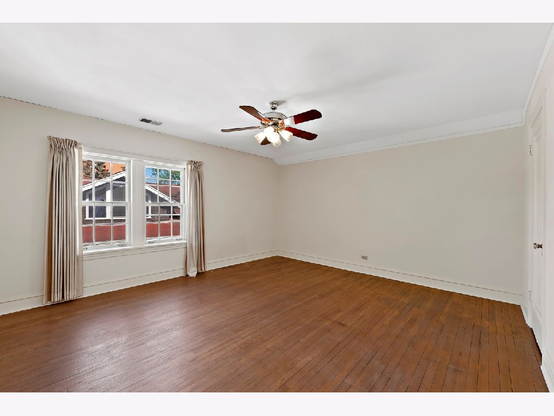
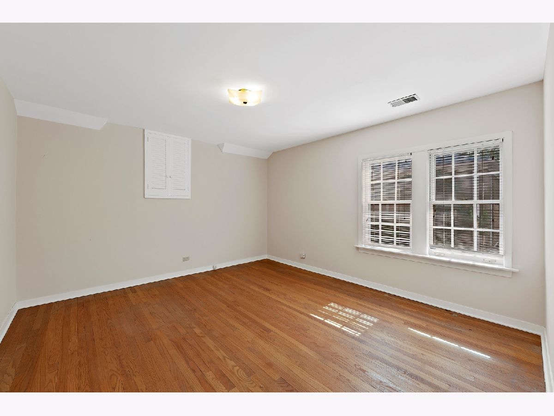
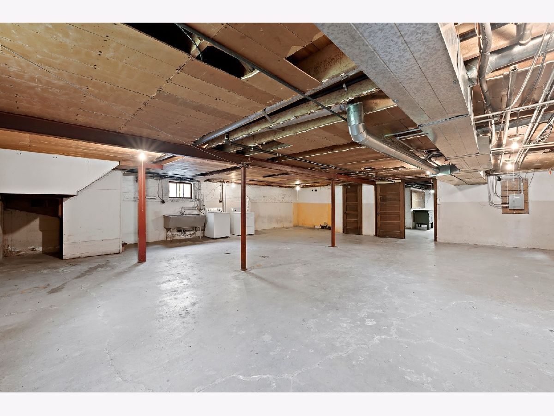
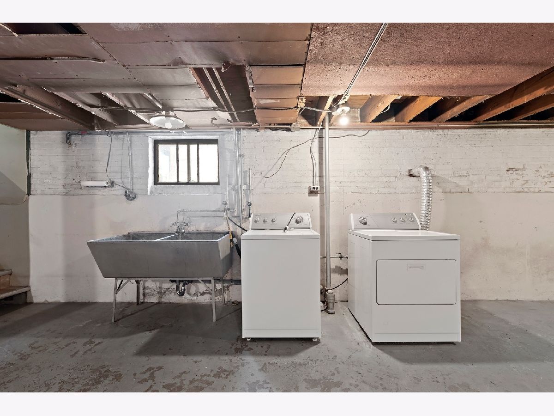
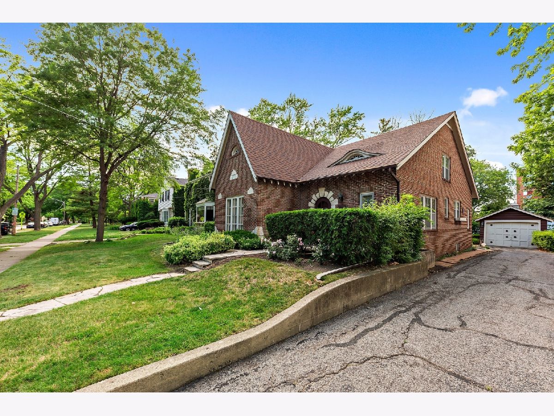

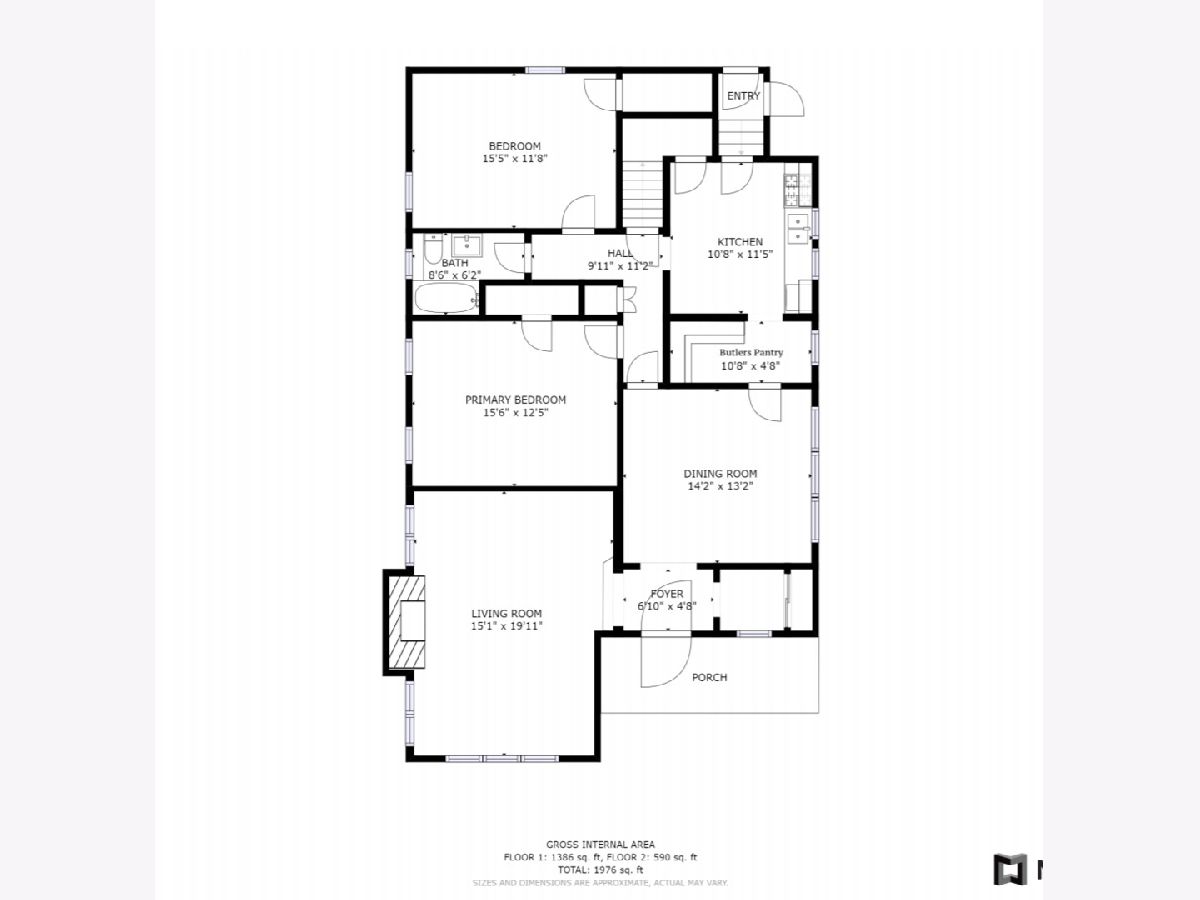
Room Specifics
Total Bedrooms: 4
Bedrooms Above Ground: 4
Bedrooms Below Ground: 0
Dimensions: —
Floor Type: Carpet
Dimensions: —
Floor Type: Hardwood
Dimensions: —
Floor Type: Hardwood
Full Bathrooms: 2
Bathroom Amenities: —
Bathroom in Basement: 0
Rooms: Storage
Basement Description: Unfinished
Other Specifics
| 1 | |
| Concrete Perimeter | |
| Asphalt | |
| Patio, Storms/Screens | |
| — | |
| 49.4 X 117 X 48.1 X 117 | |
| — | |
| None | |
| Vaulted/Cathedral Ceilings, First Floor Bedroom, First Floor Full Bath | |
| Range, Dishwasher, Washer, Dryer | |
| Not in DB | |
| — | |
| — | |
| — | |
| Wood Burning |
Tax History
| Year | Property Taxes |
|---|---|
| 2021 | $6,648 |
Contact Agent
Nearby Similar Homes
Nearby Sold Comparables
Contact Agent
Listing Provided By
Coldwell Banker Realty





