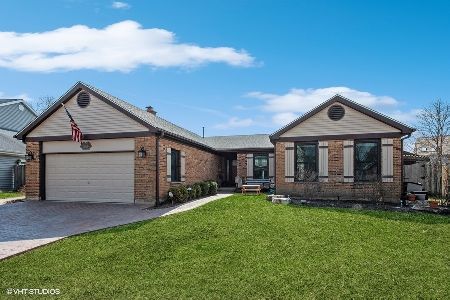1600 Camelot Lane, Hoffman Estates, Illinois 60010
$356,000
|
Sold
|
|
| Status: | Closed |
| Sqft: | 2,220 |
| Cost/Sqft: | $167 |
| Beds: | 4 |
| Baths: | 3 |
| Year Built: | 1980 |
| Property Taxes: | $10,977 |
| Days On Market: | 1961 |
| Lot Size: | 0,21 |
Description
Welcome Home! Great Price! Shows so Well! Plenty of Recent Updates/ Upgrades! Full Finished Basement! Charming Center Entry Foyer. Separate Formal Living Rm & Dining Rm! Recently Updated Kitchen (2016) W/New Cabinets, Granite Counters, Subway Tile Backsplash, Separate Eating Area W/Bay Window, etc! Good Size Family Rm W/Cozy Fireplace! Secluded Master Suite W/Double Entry Doors, Separate Sitting Rm, Dressing Area, WIC & Private Bath! Basement W/Large Recreation Rm, Wet Bar Area & Enormous Utility/Storage Area! Entire Interior Freshly Painted-2019! New Carpeting entire 2nd Level & Basement-2019! New Deck-2019! All 3 Baths W/Updates-2015! New Storm Door on Entry! Award Winning Schools! Minutes to Shopping,Trains, Tollway Access, Preserves, Library, etc! Must See!
Property Specifics
| Single Family | |
| — | |
| — | |
| 1980 | |
| Full | |
| ELMDALE | |
| No | |
| 0.21 |
| Cook | |
| Highland Hills | |
| 0 / Not Applicable | |
| None | |
| Lake Michigan | |
| Public Sewer | |
| 10906511 | |
| 02183140050000 |
Nearby Schools
| NAME: | DISTRICT: | DISTANCE: | |
|---|---|---|---|
|
Grade School
Frank C Whiteley Elementary Scho |
15 | — | |
|
Middle School
Plum Grove Junior High School |
15 | Not in DB | |
|
High School
Wm Fremd High School |
211 | Not in DB | |
Property History
| DATE: | EVENT: | PRICE: | SOURCE: |
|---|---|---|---|
| 16 Dec, 2020 | Sold | $356,000 | MRED MLS |
| 30 Oct, 2020 | Under contract | $369,900 | MRED MLS |
| 15 Oct, 2020 | Listed for sale | $369,900 | MRED MLS |
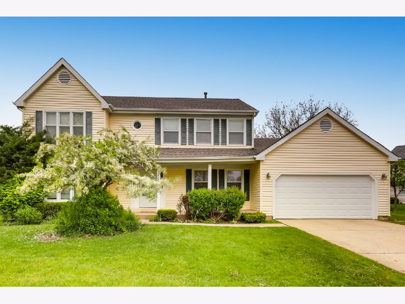
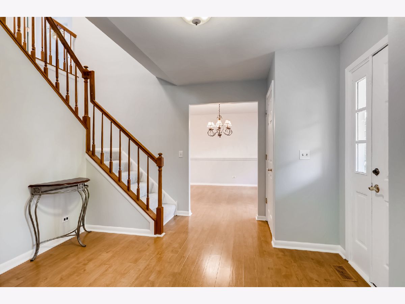
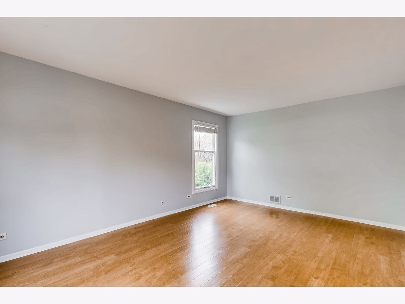
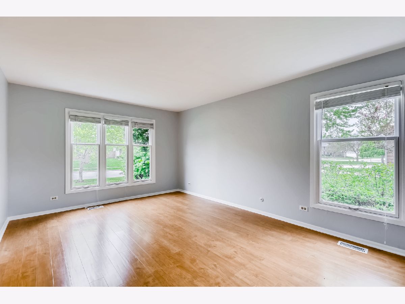
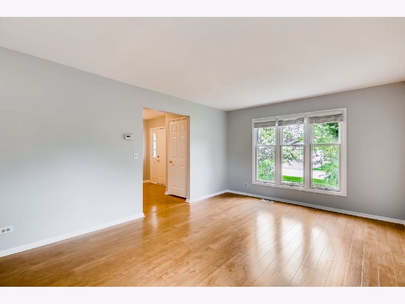
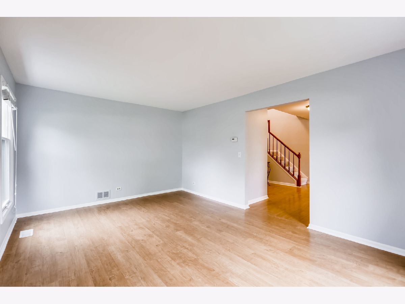
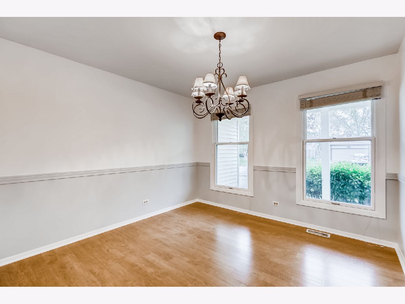
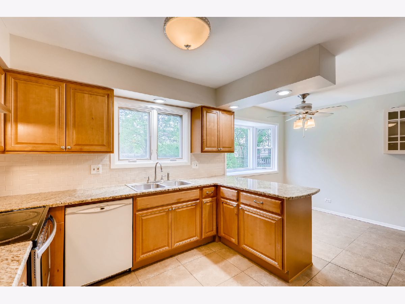
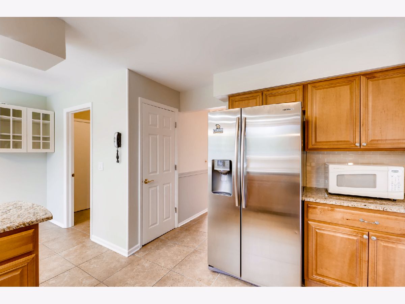
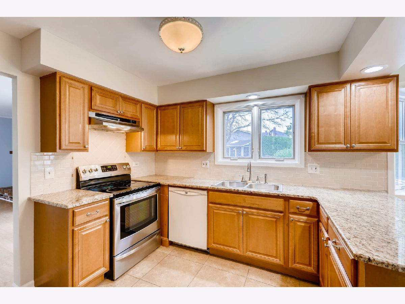
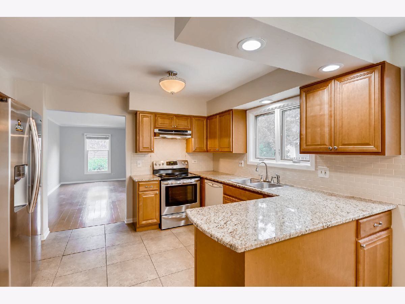
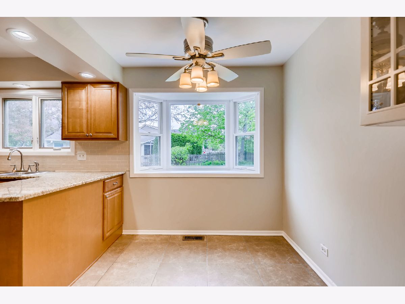
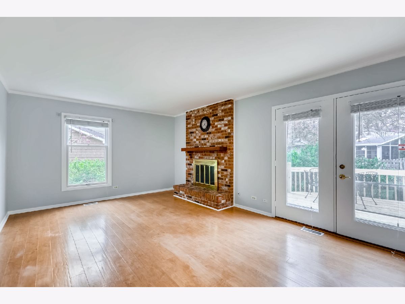
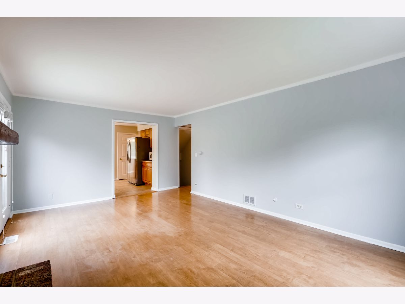
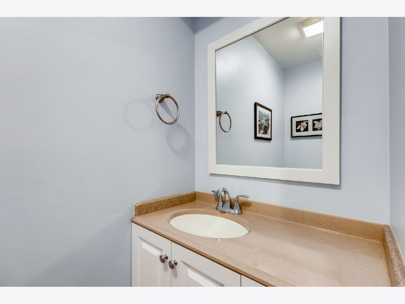
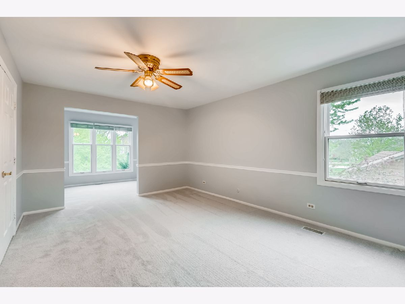
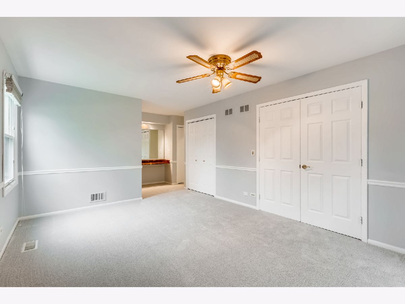
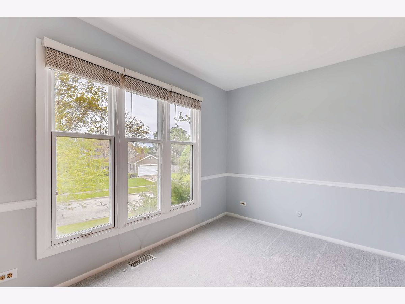
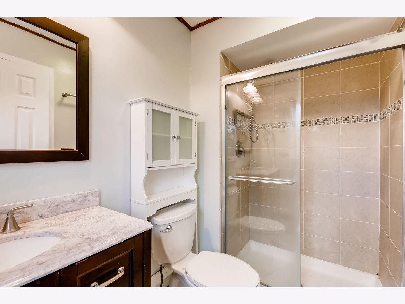
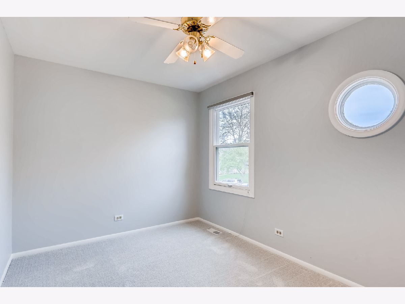
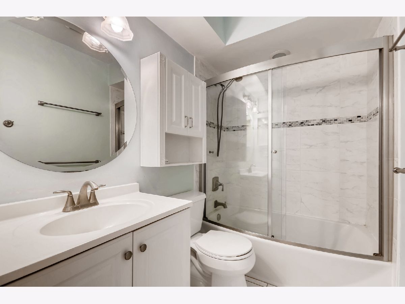
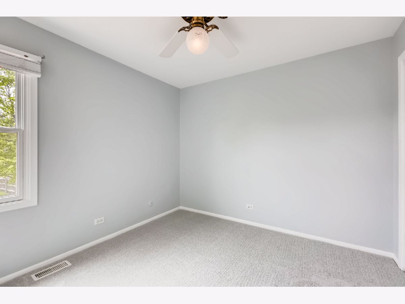
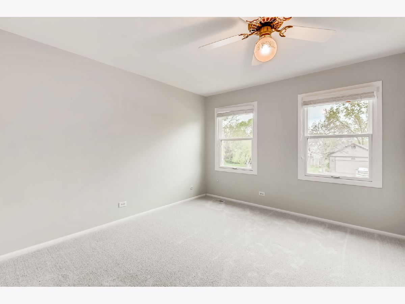
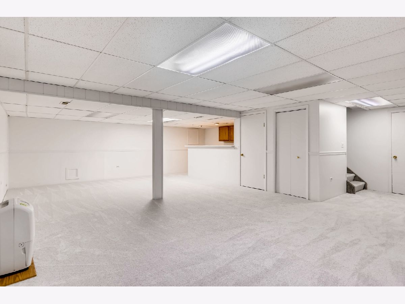
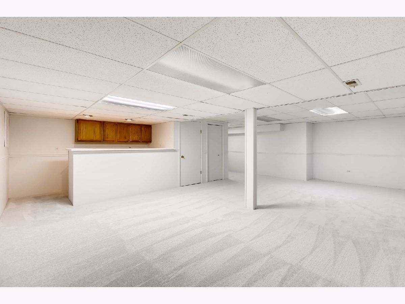
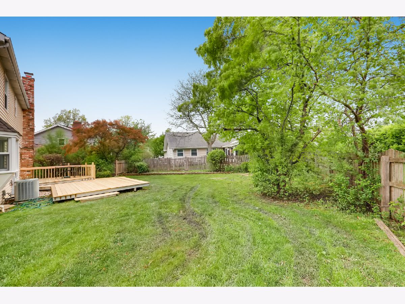
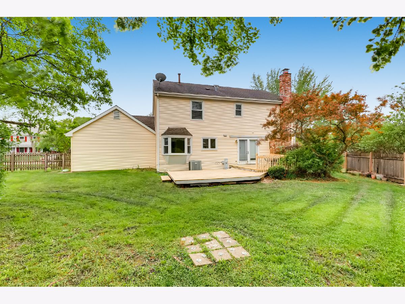
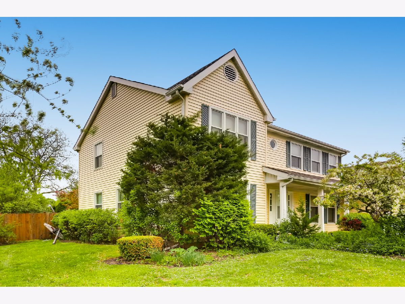
Room Specifics
Total Bedrooms: 4
Bedrooms Above Ground: 4
Bedrooms Below Ground: 0
Dimensions: —
Floor Type: Carpet
Dimensions: —
Floor Type: Carpet
Dimensions: —
Floor Type: Carpet
Full Bathrooms: 3
Bathroom Amenities: —
Bathroom in Basement: 0
Rooms: Eating Area,Recreation Room,Sitting Room,Foyer,Mud Room,Utility Room-Lower Level
Basement Description: Finished
Other Specifics
| 2 | |
| Concrete Perimeter | |
| Concrete | |
| Deck | |
| Landscaped | |
| 115X74X42X58X84 | |
| Pull Down Stair,Unfinished | |
| Full | |
| Bar-Wet, First Floor Laundry | |
| Range, Microwave, Dishwasher, Refrigerator, Washer, Dryer, Disposal | |
| Not in DB | |
| Curbs, Sidewalks, Street Lights, Street Paved | |
| — | |
| — | |
| Wood Burning, Attached Fireplace Doors/Screen, Gas Starter |
Tax History
| Year | Property Taxes |
|---|---|
| 2020 | $10,977 |
Contact Agent
Nearby Similar Homes
Nearby Sold Comparables
Contact Agent
Listing Provided By
RE/MAX Suburban







