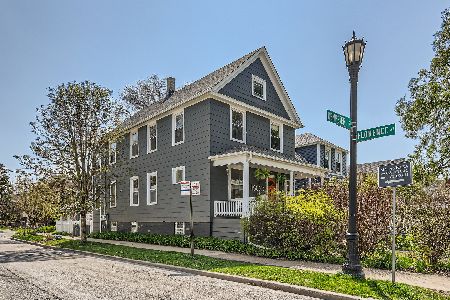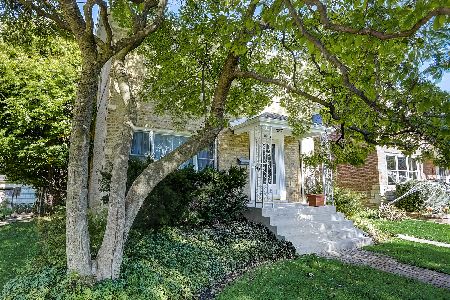1600 Dempster Street, Evanston, Illinois 60202
$622,300
|
Sold
|
|
| Status: | Closed |
| Sqft: | 1,932 |
| Cost/Sqft: | $336 |
| Beds: | 4 |
| Baths: | 2 |
| Year Built: | 1911 |
| Property Taxes: | $7,103 |
| Days On Market: | 721 |
| Lot Size: | 0,00 |
Description
You'll feel right at home in this four bedroom, two bath Victorian-style farmhouse, located in the vibrant Evanston Arts District. Originally built in 1911, the first floor features combined living and dining rooms with high ceilings, original woodwork and abundant natural light. The primary bedroom with adjoining full bathroom updated in 2021, home office and white cabinet kitchen with quartz countertops and newer stainless steel appliances complete this floor. The second floor features three bedrooms, a full bathroom with new vanity, family room and an additional play/sitting/studio room - all with new vinyl flooring in 2020. Very flexible living space with rooms for everyone. Additional outdoor living space includes the rebuilt front porch (2016) with a porch swing, and the back deck leading to the fenced landscaped yard with perennials plus a two car garage. A full unfinished basement for storage, laundry and utilities. Recent improvements include a freshly painted interior, new lighting, new water heater and sump pump (2022), plus a new roof in 2021. Exterior facade and front porch have both been updated within the past ten years. Walkable to Washington School, the new Robert Crown Center, Valli shopping center, the Main-Dempster Mile business district, Downtown Evanston business district, Dempster street beach, Metra UP-N and CTA Purple station.
Property Specifics
| Single Family | |
| — | |
| — | |
| 1911 | |
| — | |
| — | |
| No | |
| — |
| Cook | |
| — | |
| — / Not Applicable | |
| — | |
| — | |
| — | |
| 11978944 | |
| 10242020110000 |
Nearby Schools
| NAME: | DISTRICT: | DISTANCE: | |
|---|---|---|---|
|
Grade School
Washington Elementary School |
65 | — | |
|
Middle School
Nichols Middle School |
65 | Not in DB | |
|
High School
Evanston Twp High School |
202 | Not in DB | |
Property History
| DATE: | EVENT: | PRICE: | SOURCE: |
|---|---|---|---|
| 22 Sep, 2011 | Sold | $250,000 | MRED MLS |
| 18 Jul, 2011 | Under contract | $259,000 | MRED MLS |
| — | Last price change | $269,000 | MRED MLS |
| 11 Aug, 2010 | Listed for sale | $315,000 | MRED MLS |
| 14 Mar, 2024 | Sold | $622,300 | MRED MLS |
| 10 Feb, 2024 | Under contract | $650,000 | MRED MLS |
| 10 Feb, 2024 | Listed for sale | $650,000 | MRED MLS |
| 2 Jul, 2025 | Sold | $680,000 | MRED MLS |
| 17 May, 2025 | Under contract | $699,000 | MRED MLS |
| — | Last price change | $725,000 | MRED MLS |
| 29 Apr, 2025 | Listed for sale | $725,000 | MRED MLS |
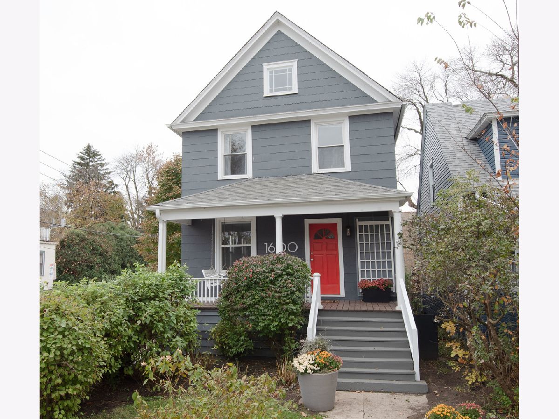
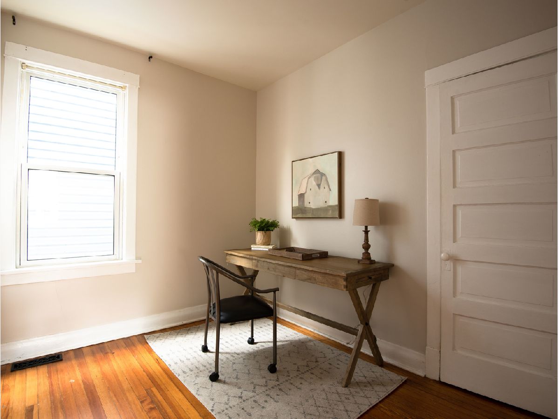
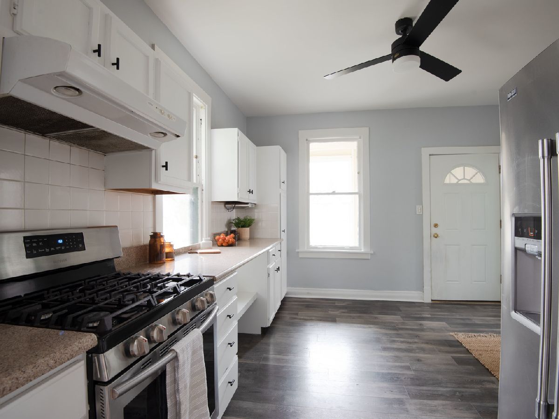
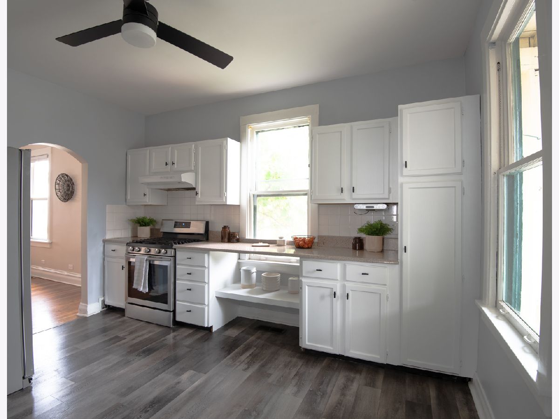
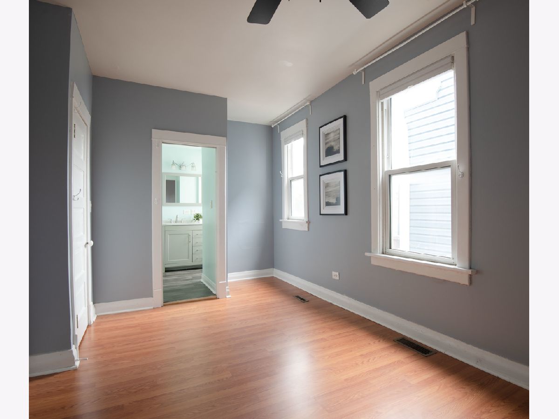
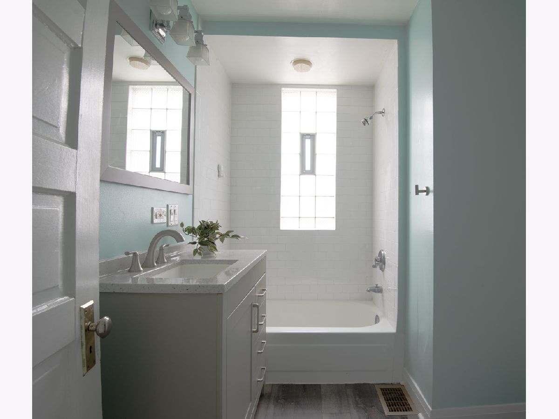
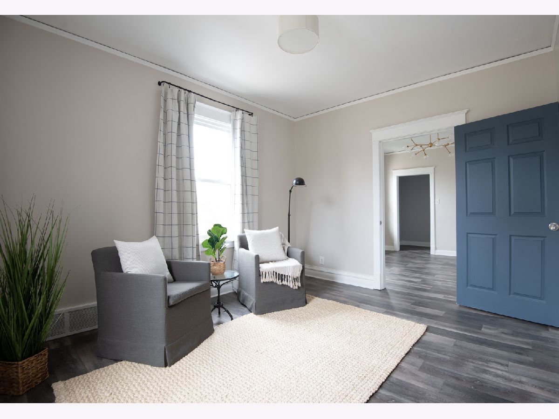
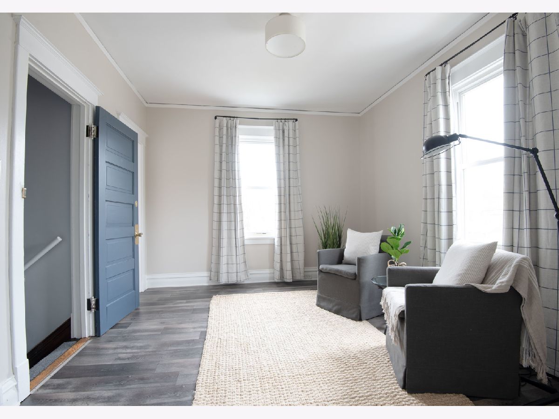
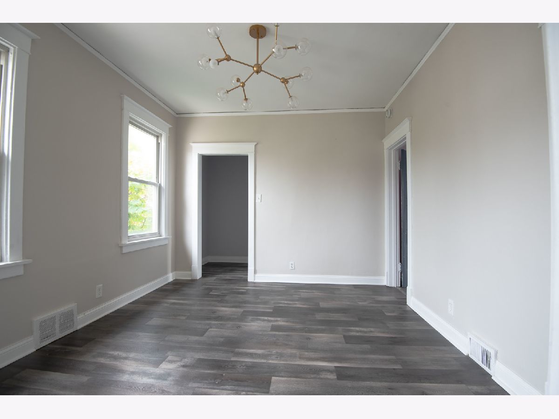
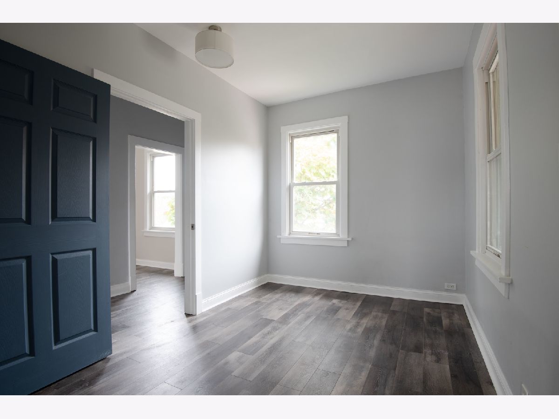
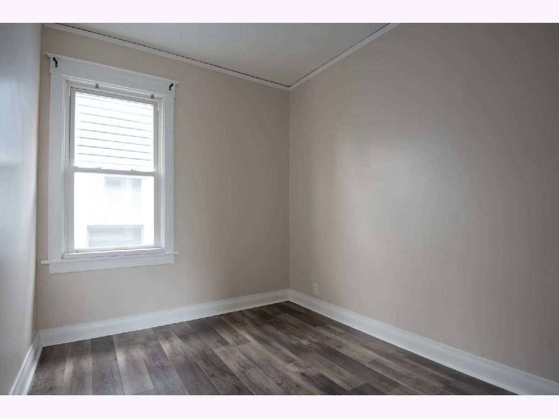
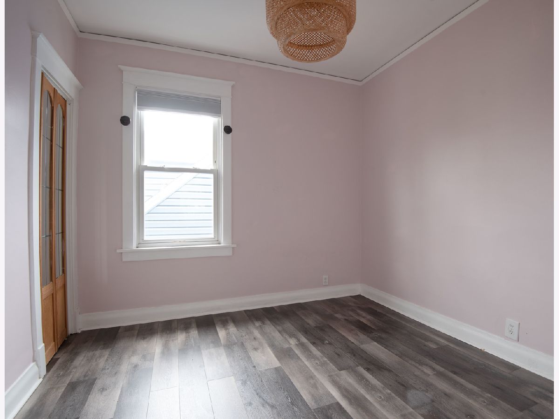
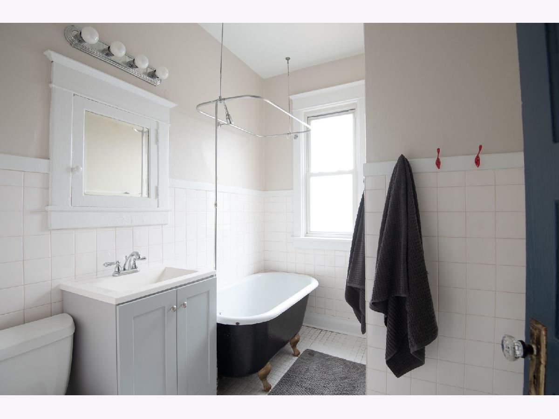
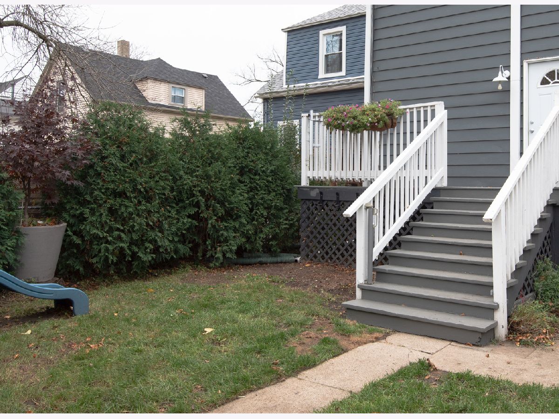
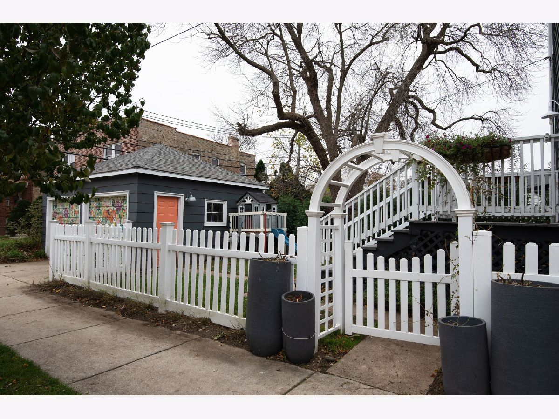
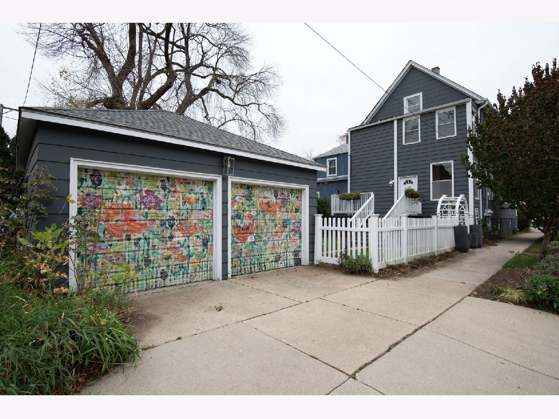
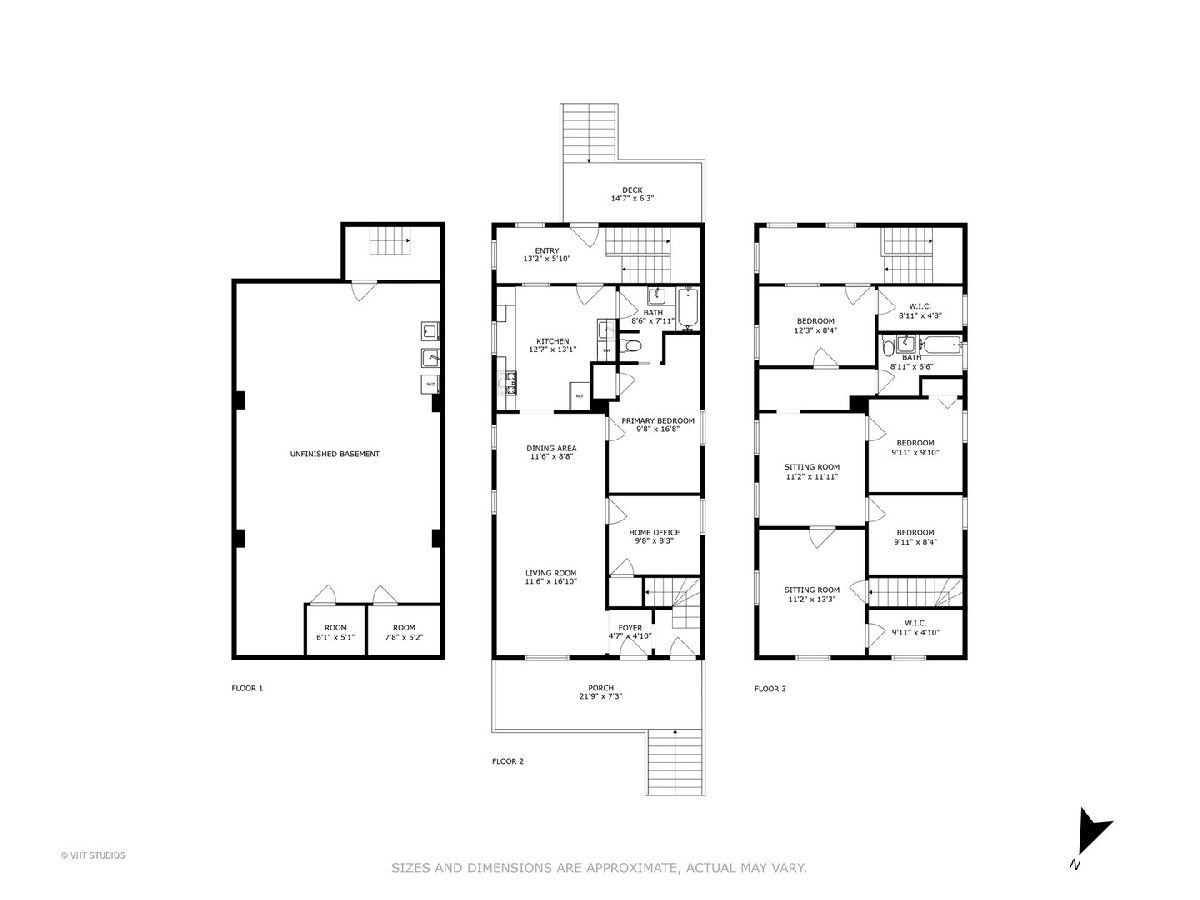
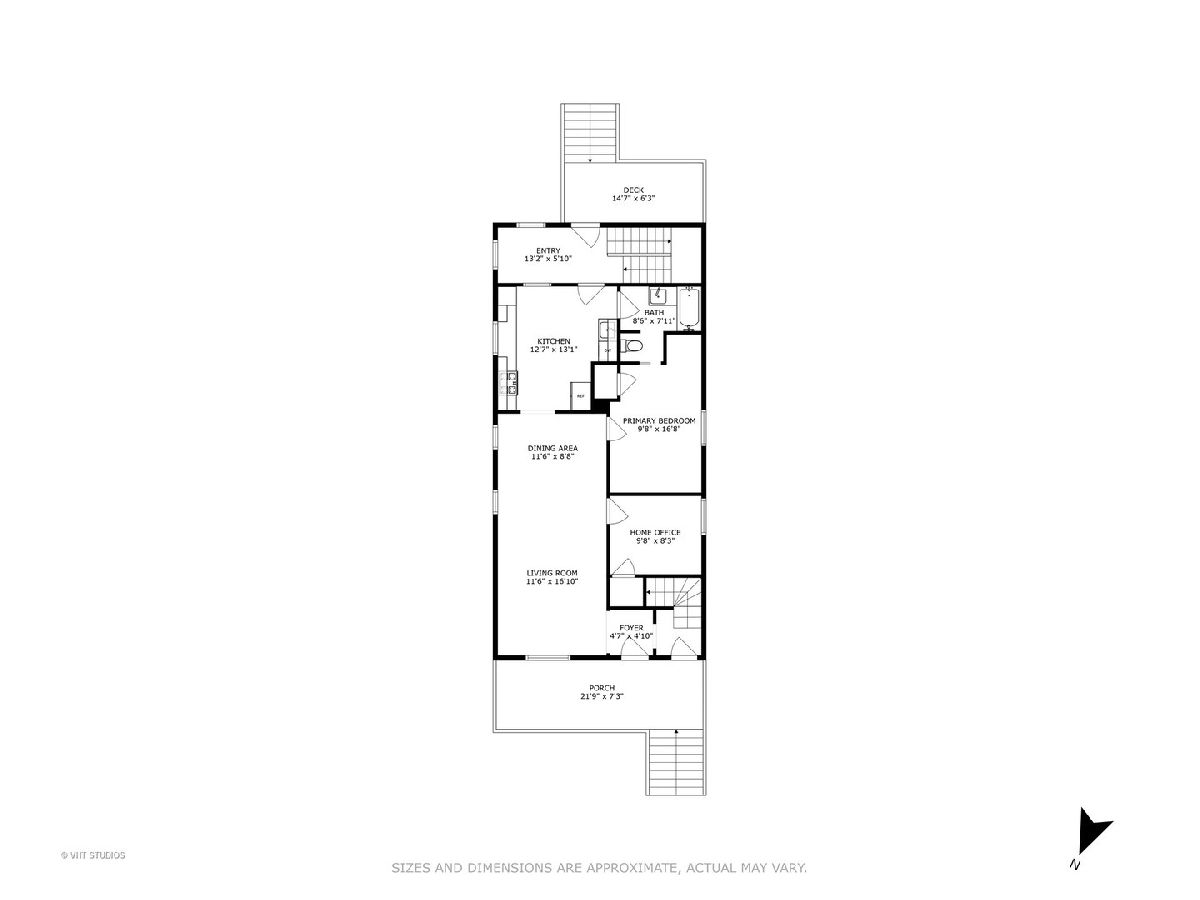
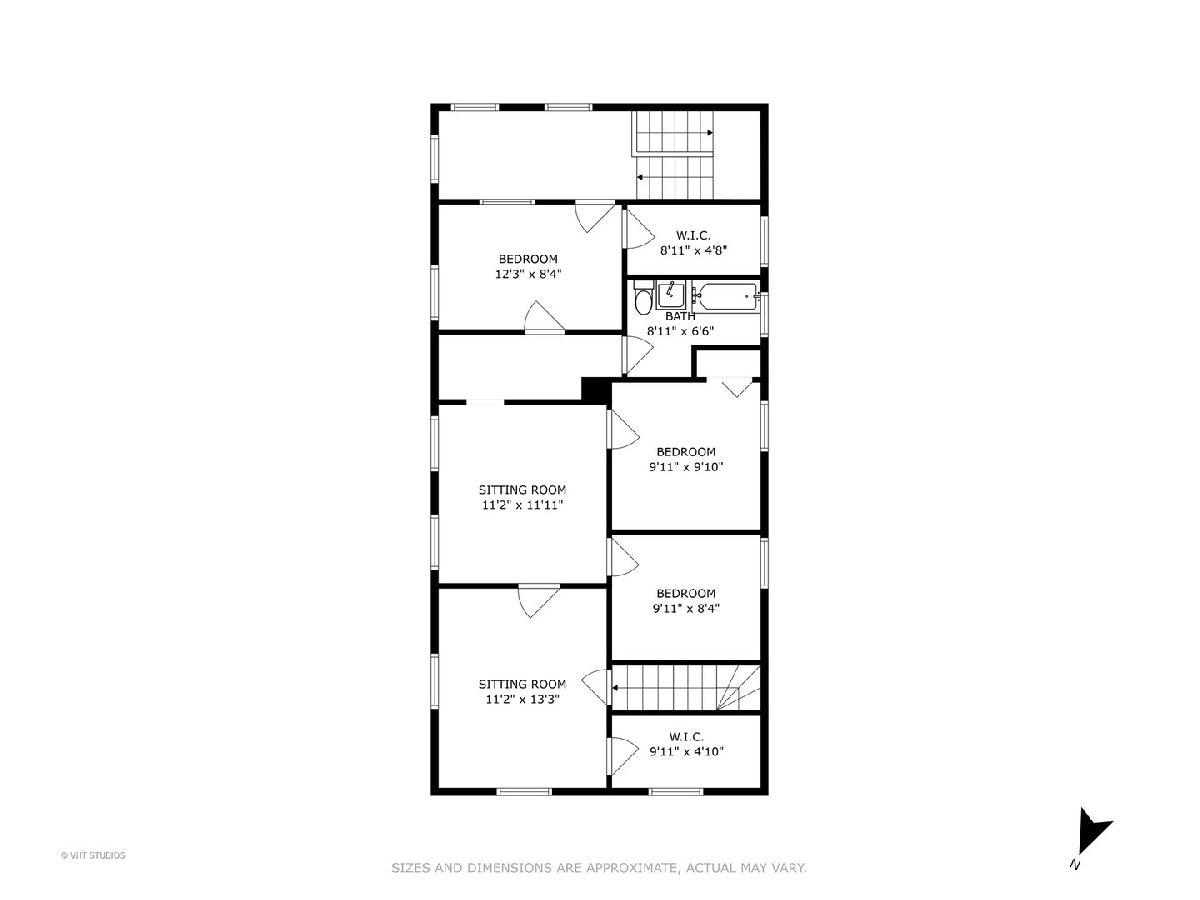
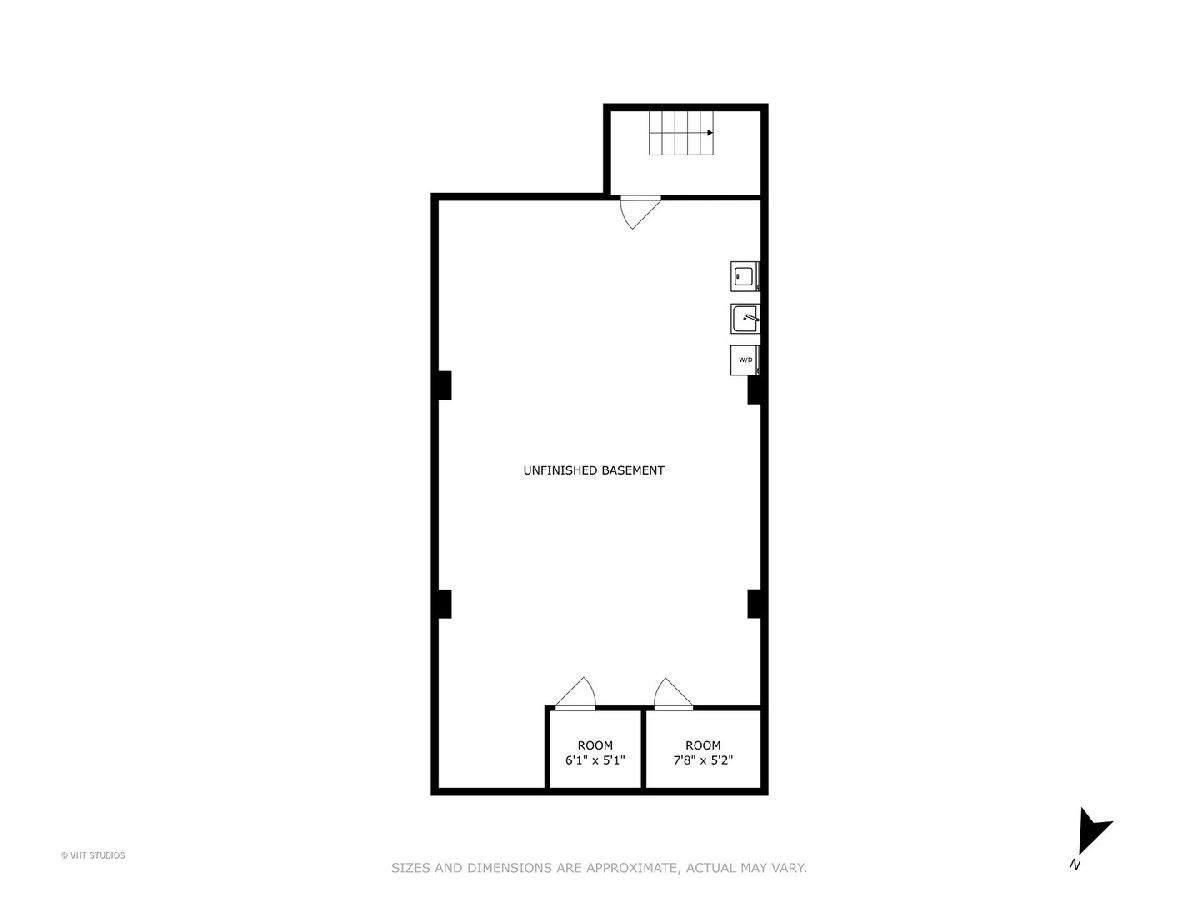
Room Specifics
Total Bedrooms: 4
Bedrooms Above Ground: 4
Bedrooms Below Ground: 0
Dimensions: —
Floor Type: —
Dimensions: —
Floor Type: —
Dimensions: —
Floor Type: —
Full Bathrooms: 2
Bathroom Amenities: —
Bathroom in Basement: 0
Rooms: —
Basement Description: Unfinished
Other Specifics
| 2 | |
| — | |
| Concrete | |
| — | |
| — | |
| 27 X 130 | |
| Unfinished | |
| — | |
| — | |
| — | |
| Not in DB | |
| — | |
| — | |
| — | |
| — |
Tax History
| Year | Property Taxes |
|---|---|
| 2011 | $5,258 |
| 2024 | $7,103 |
| 2025 | $7,428 |
Contact Agent
Nearby Similar Homes
Nearby Sold Comparables
Contact Agent
Listing Provided By
Baird & Warner






