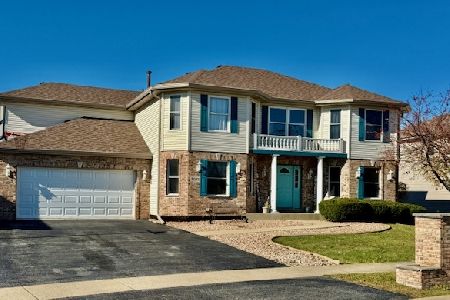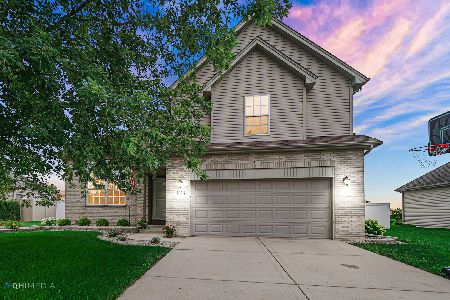1600 Derby Drive, Bourbonnais, Illinois 60914
$268,000
|
Sold
|
|
| Status: | Closed |
| Sqft: | 2,203 |
| Cost/Sqft: | $118 |
| Beds: | 4 |
| Baths: | 3 |
| Year Built: | 2005 |
| Property Taxes: | $6,016 |
| Days On Market: | 2036 |
| Lot Size: | 0,00 |
Description
It's all here! Open concept with lots of space & vaulted ceilings. Large kitchen with newer fridge & dishwasher, plenty of cabinet space with upgraded quartz countertops and new Pergo TImbercraft waterproof flooring (2019) extended into the main floor bath. Main floor laundry includes new top load washer and dryer (2019)! Large master bedroom with walk-in closet and in suite bath. Formal living room with gas start wood burning fireplace. Hot water heater upgraded to 50 gallon (2017). Large 4th bedroom with walk-in closet on lower level. Sub-basement for added storage. A sliding door leads to a 20x10 wood deck off the kitchen takes you to a large brick patio. Over 50,000 in upgrades over the last 8 years. Professionally installed roof in 2016. 28' HEATED pool with 10x20 fully enclosed composite deck great for storage. Newer liner installed in 2019. 6' PVC fenced yard boasts a large shed with French doors and an additional newer vinyl shed for extra storage, 10' access gate perfect for storing boats, campers, etc. 2 more 4' gates on the side & back of yard as well as a heated garage! Must see
Property Specifics
| Single Family | |
| — | |
| Quad Level | |
| 2005 | |
| Partial | |
| — | |
| No | |
| — |
| Kankakee | |
| Hunters Run | |
| 0 / Not Applicable | |
| None | |
| Public | |
| Public Sewer | |
| 10762495 | |
| 17091540302100 |
Property History
| DATE: | EVENT: | PRICE: | SOURCE: |
|---|---|---|---|
| 17 Jul, 2009 | Sold | $186,000 | MRED MLS |
| 10 Jun, 2009 | Under contract | $186,900 | MRED MLS |
| 7 Jun, 2009 | Listed for sale | $186,900 | MRED MLS |
| 7 Aug, 2020 | Sold | $268,000 | MRED MLS |
| 29 Jun, 2020 | Under contract | $259,900 | MRED MLS |
| 27 Jun, 2020 | Listed for sale | $259,900 | MRED MLS |
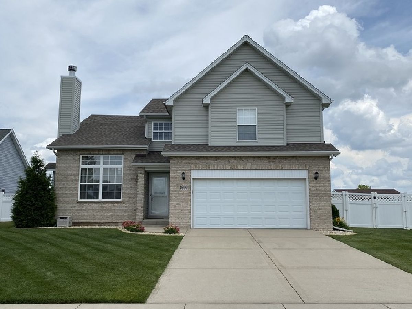
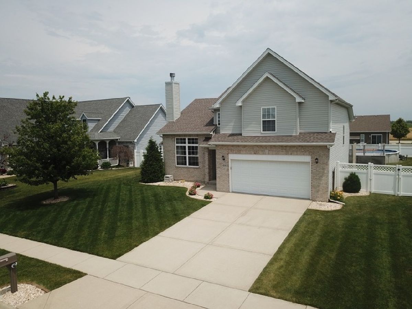
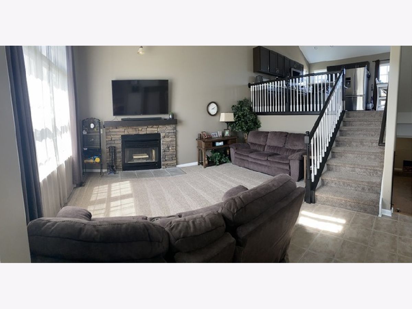
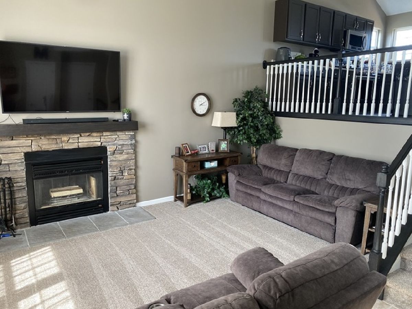
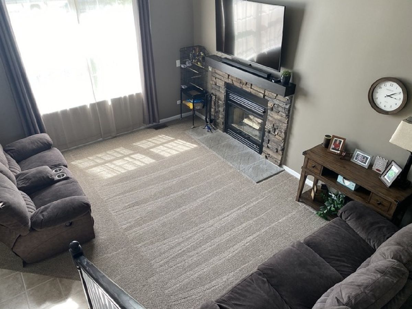
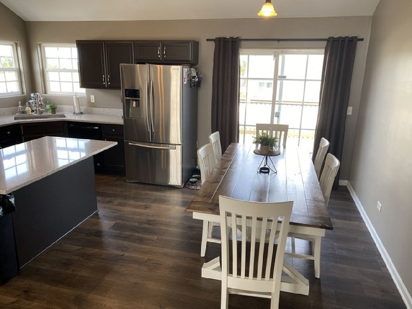
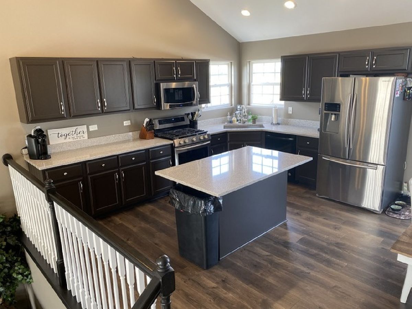
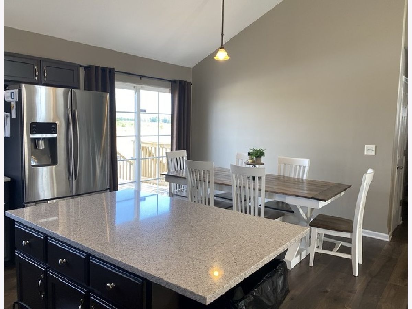
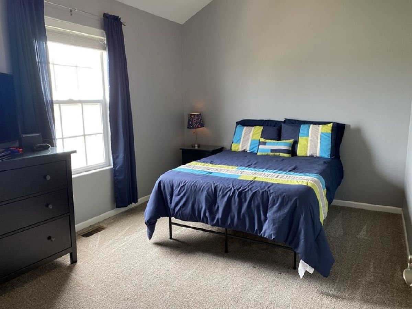
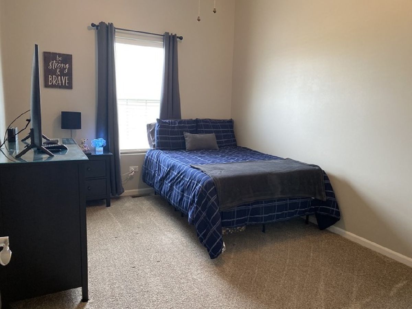
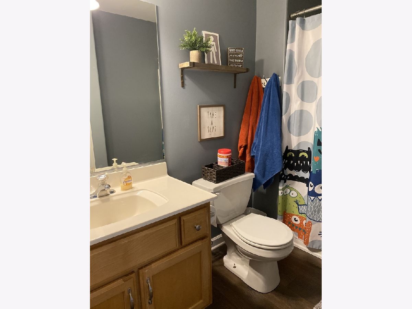
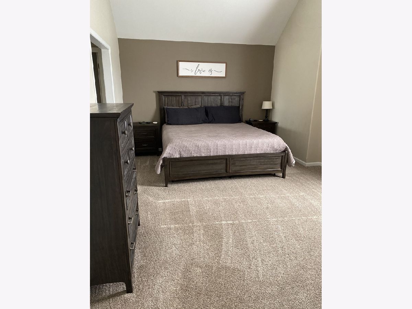
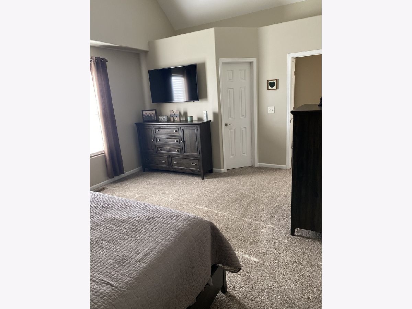
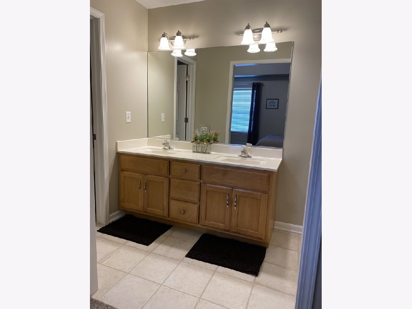
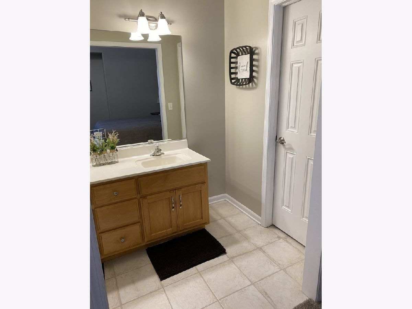
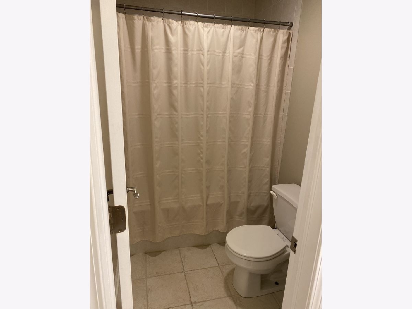
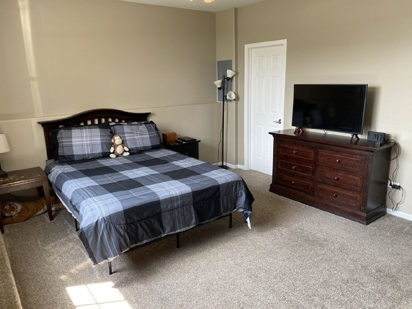
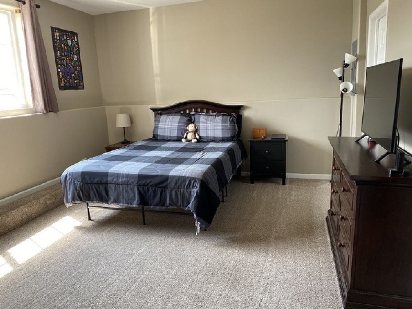
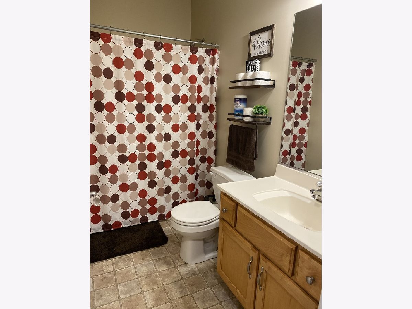
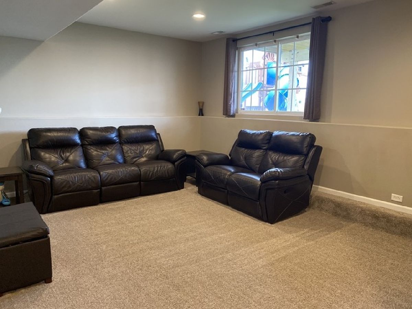
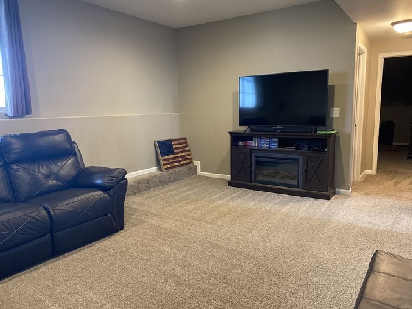
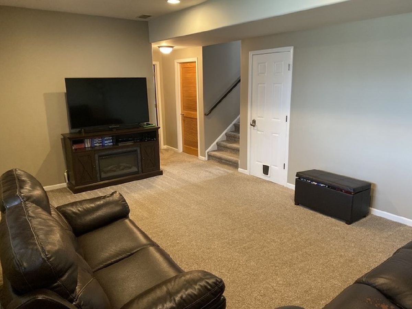
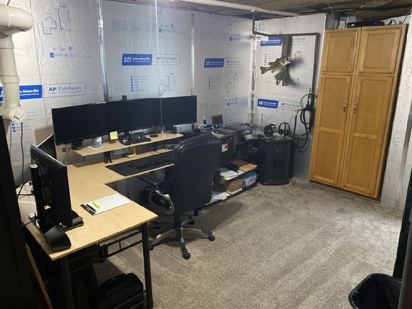
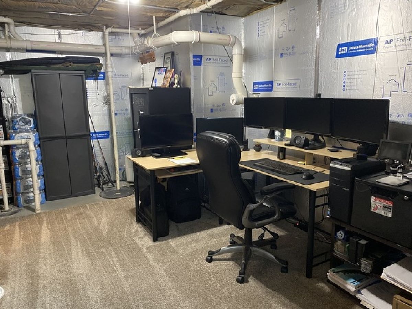
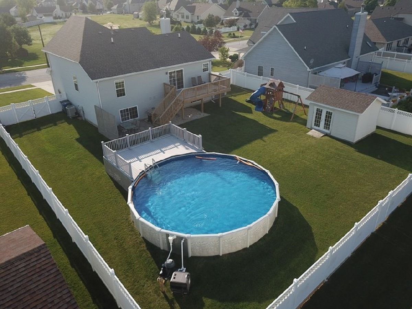
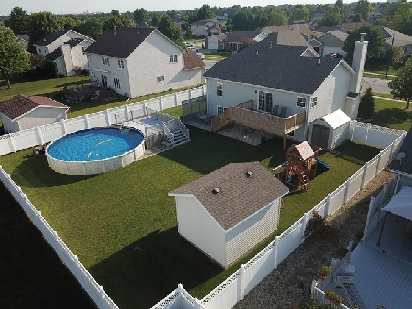
Room Specifics
Total Bedrooms: 4
Bedrooms Above Ground: 4
Bedrooms Below Ground: 0
Dimensions: —
Floor Type: Carpet
Dimensions: —
Floor Type: Carpet
Dimensions: —
Floor Type: Carpet
Full Bathrooms: 3
Bathroom Amenities: Whirlpool
Bathroom in Basement: 1
Rooms: No additional rooms
Basement Description: Partially Finished,Sub-Basement
Other Specifics
| 2 | |
| Concrete Perimeter | |
| Concrete | |
| Deck | |
| — | |
| 85X140 | |
| — | |
| Full | |
| — | |
| Range, Microwave, Dishwasher, High End Refrigerator, Washer, Dryer, Disposal | |
| Not in DB | |
| — | |
| — | |
| — | |
| Wood Burning, Attached Fireplace Doors/Screen, Gas Starter, Heatilator, Includes Accessories |
Tax History
| Year | Property Taxes |
|---|---|
| 2009 | $4,679 |
| 2020 | $6,016 |
Contact Agent
Nearby Similar Homes
Nearby Sold Comparables
Contact Agent
Listing Provided By
Real People Realty, Inc.






