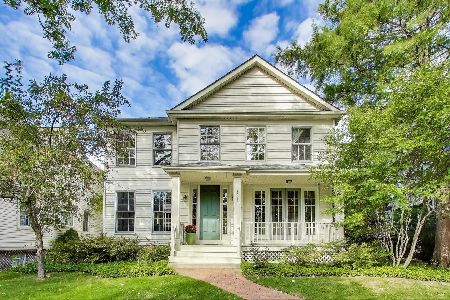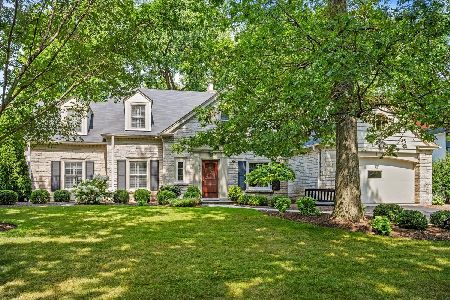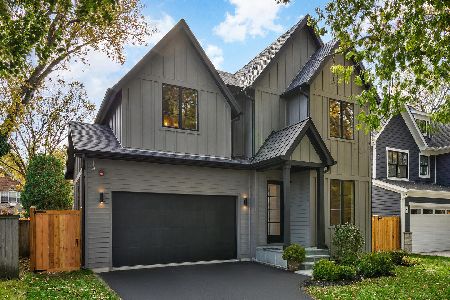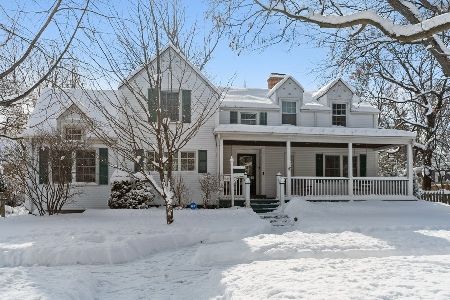1600 Elmwood Avenue, Wilmette, Illinois 60091
$1,135,000
|
Sold
|
|
| Status: | Closed |
| Sqft: | 4,345 |
| Cost/Sqft: | $274 |
| Beds: | 4 |
| Baths: | 6 |
| Year Built: | 1923 |
| Property Taxes: | $12,817 |
| Days On Market: | 1823 |
| Lot Size: | 0,16 |
Description
Traditional Wilmette charmer with 5 bedrooms and all the upgrades, move-in ready! Outstanding family-friendly location on a tree-lined, brick-paved street. Situated on a prime corner lot within easy walking distance of both the Kenilworth and Wilmette Metra stations, several parks and downtown Wilmette. Builder/contractor-owned home with extensive renovations-from the complete gut-renovation of the original house in 2010, to the award-winning three-story addition completed in 2015. Other recent additions include a serene screen porch, large bluestone patio, new Marvin windows, almost all new plumbing and electric, new stainless steel chimney liner and a new concrete driveway and completely resided 2 1/2 car garage. The entire home is light filled with an open floor plan, with views of the front, back and side entrances from the centrally-positioned kitchen. The living room has a beautiful wood-burning fireplace with marble surround, built in shelving and a cozy sun-room/office. The kitchen features custom Byttow maple cabinetry, quartz countertops and stainless steel appliances. The main floor also features a large family room with built-in desks, as well as a mud-room and powder room. The upstairs has a large primary suite with stunning Carrara marble master bath with heated floor, Victoria + Albert soaking tub and walk-in closet, plus three additional bedrooms, one with a full bath en-suite, plus another full bath. The basement is fully finished with a guest suite with full bath, den, recreation room, office, laundry room, plus another half bath and plenty of storage. Low taxes for the area and sought-after McKenzie Elementary and District 39 Schools.
Property Specifics
| Single Family | |
| — | |
| — | |
| 1923 | |
| Full | |
| — | |
| No | |
| 0.16 |
| Cook | |
| — | |
| — / Not Applicable | |
| None | |
| Public | |
| — | |
| 10943281 | |
| 05284100510000 |
Nearby Schools
| NAME: | DISTRICT: | DISTANCE: | |
|---|---|---|---|
|
Grade School
Mckenzie Elementary School |
39 | — | |
|
High School
New Trier Twp H.s. Northfield/wi |
203 | Not in DB | |
Property History
| DATE: | EVENT: | PRICE: | SOURCE: |
|---|---|---|---|
| 8 Mar, 2021 | Sold | $1,135,000 | MRED MLS |
| 1 Jan, 2021 | Under contract | $1,189,000 | MRED MLS |
| 30 Nov, 2020 | Listed for sale | $1,189,000 | MRED MLS |
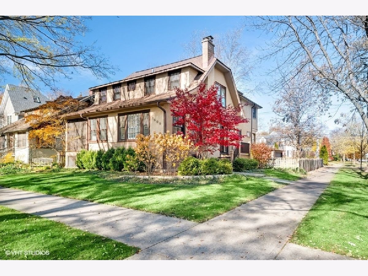
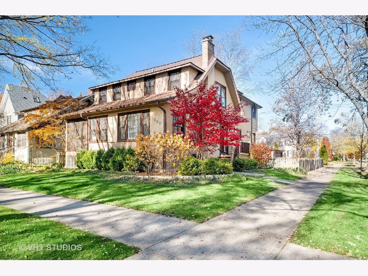
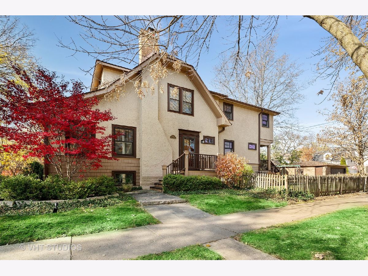
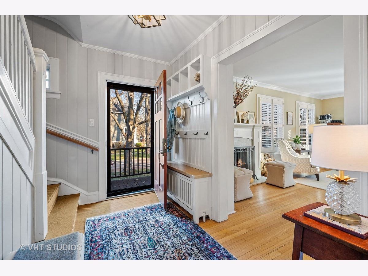
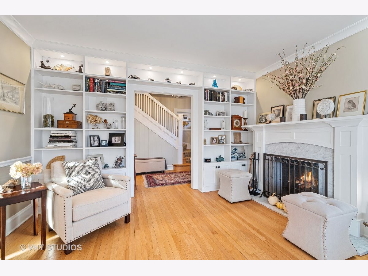
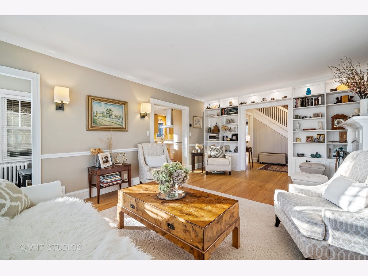
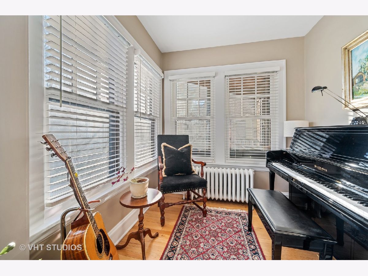
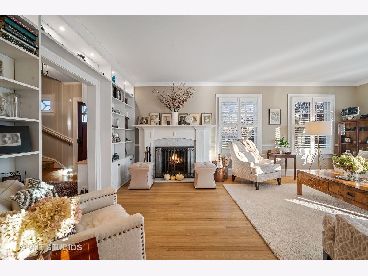
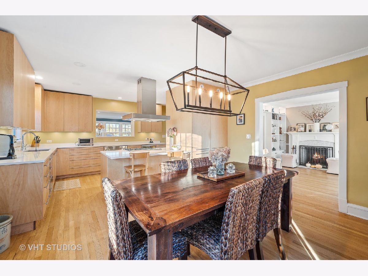
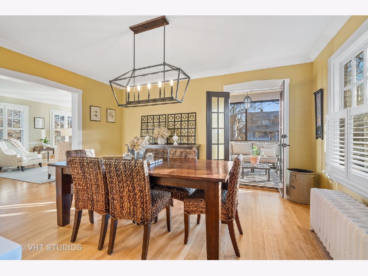
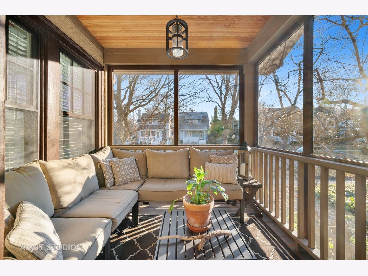
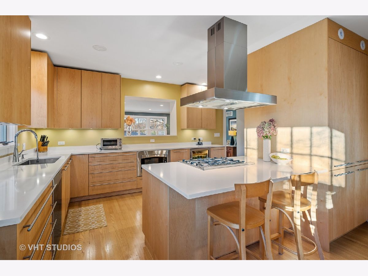
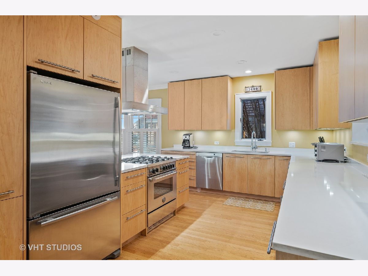
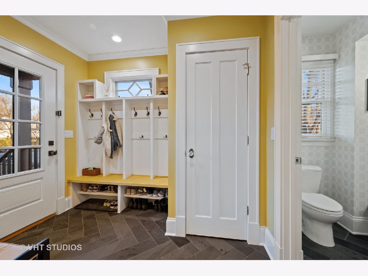
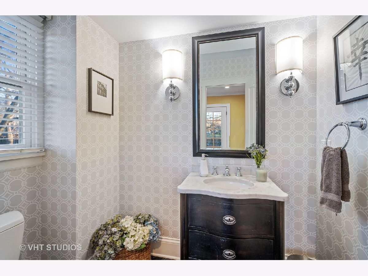
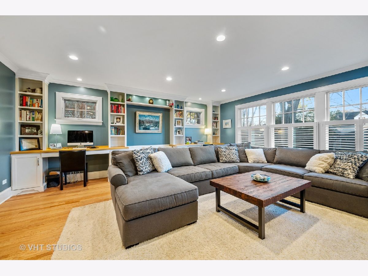
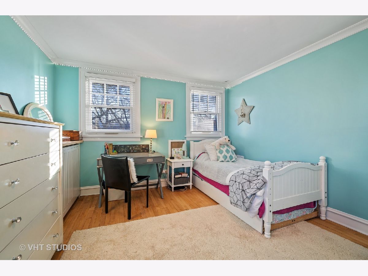
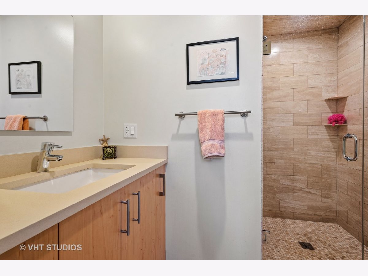
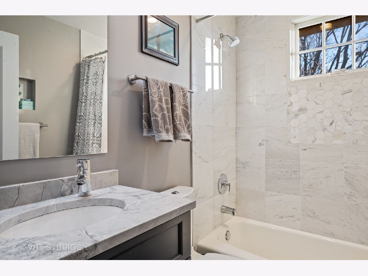
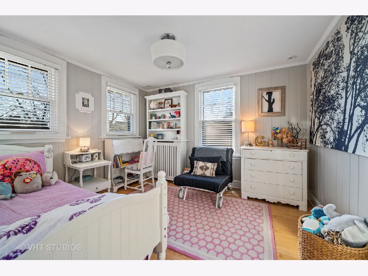
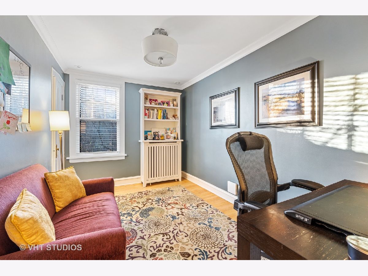
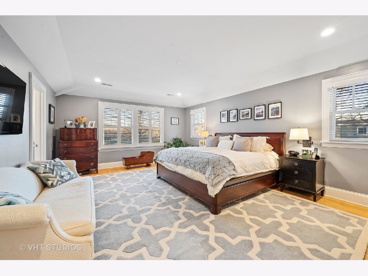
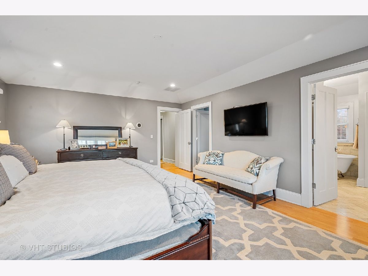
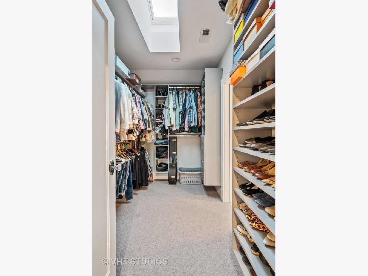
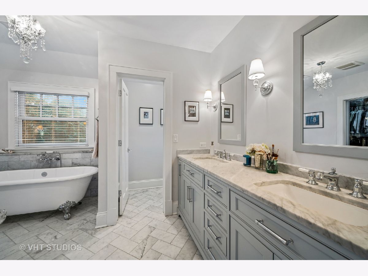
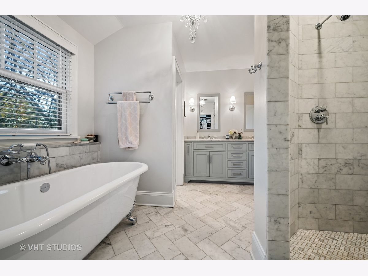
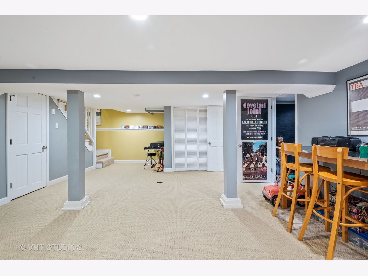
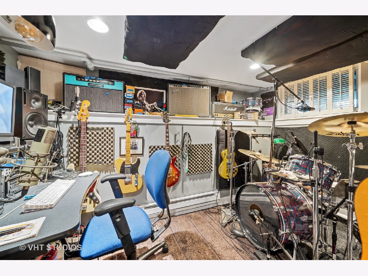
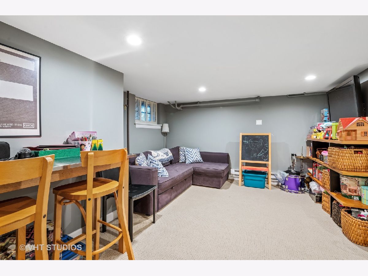
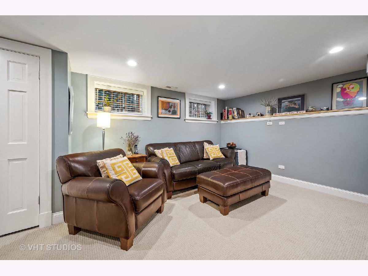
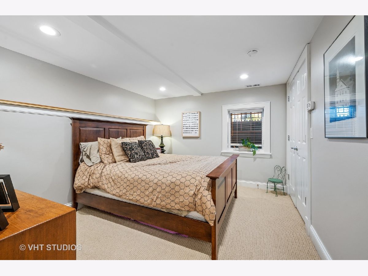
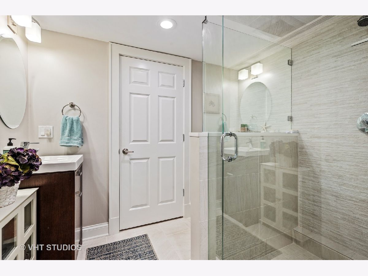
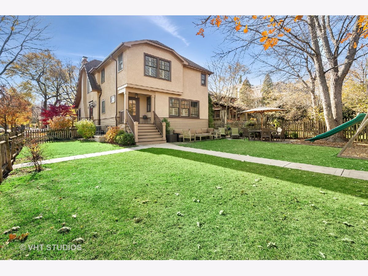
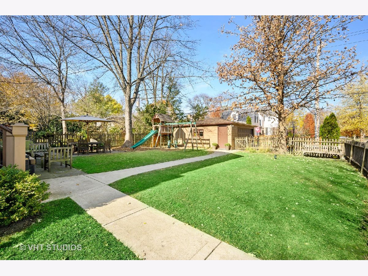
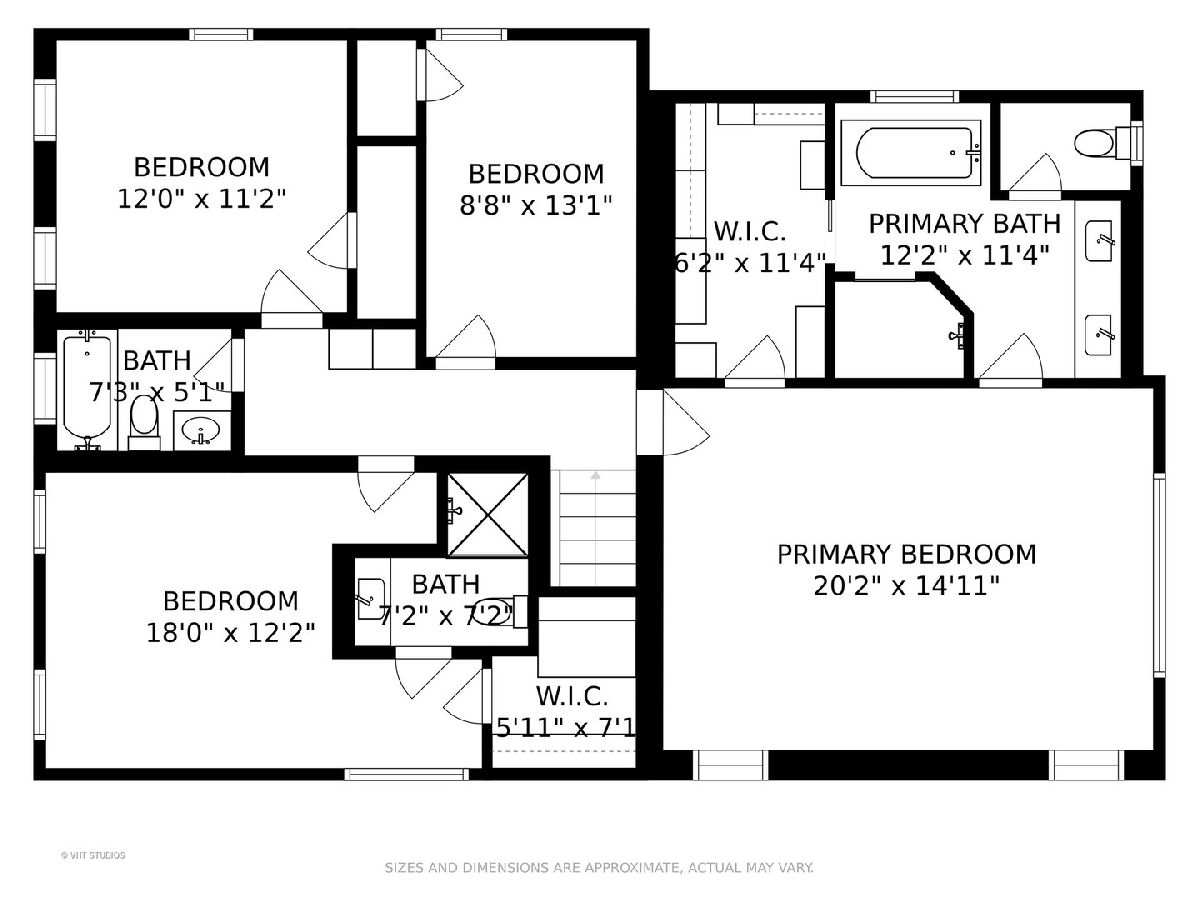
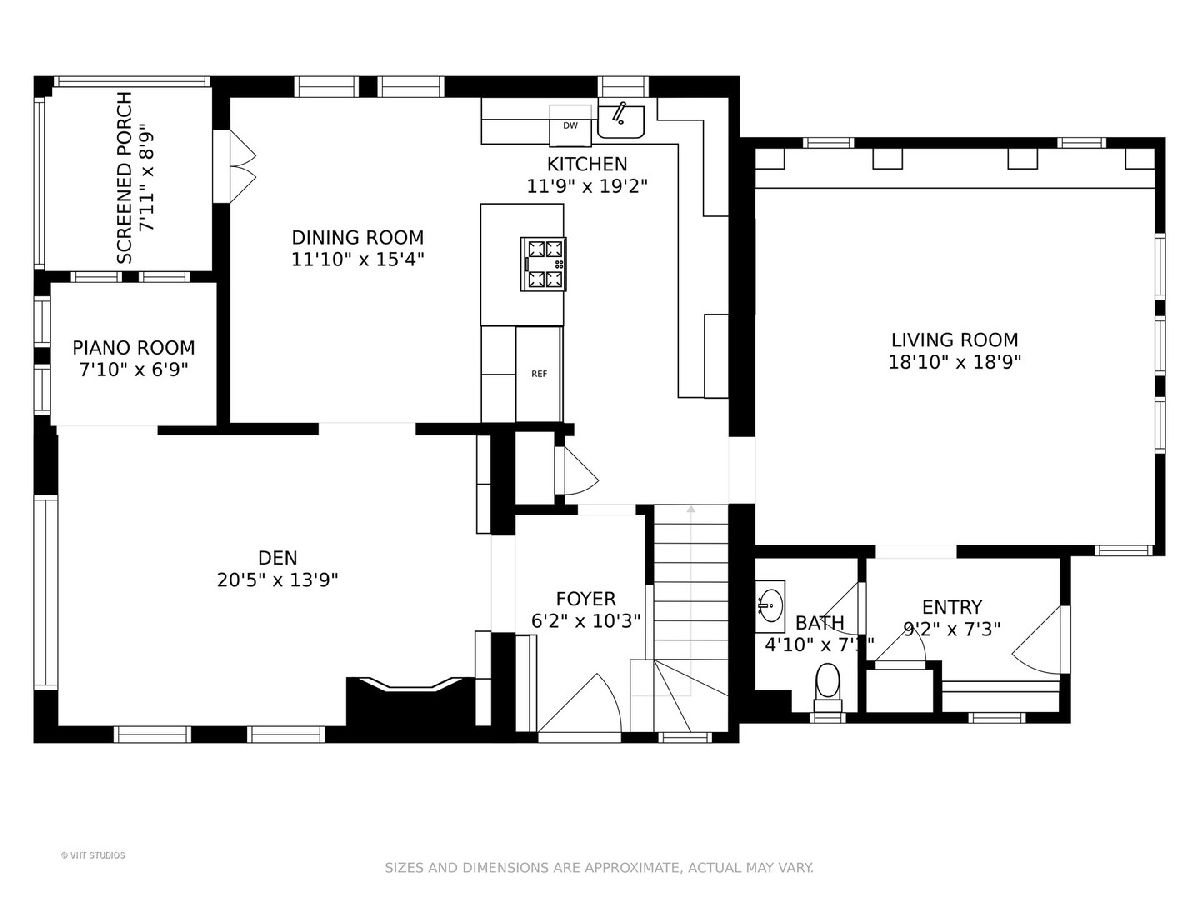
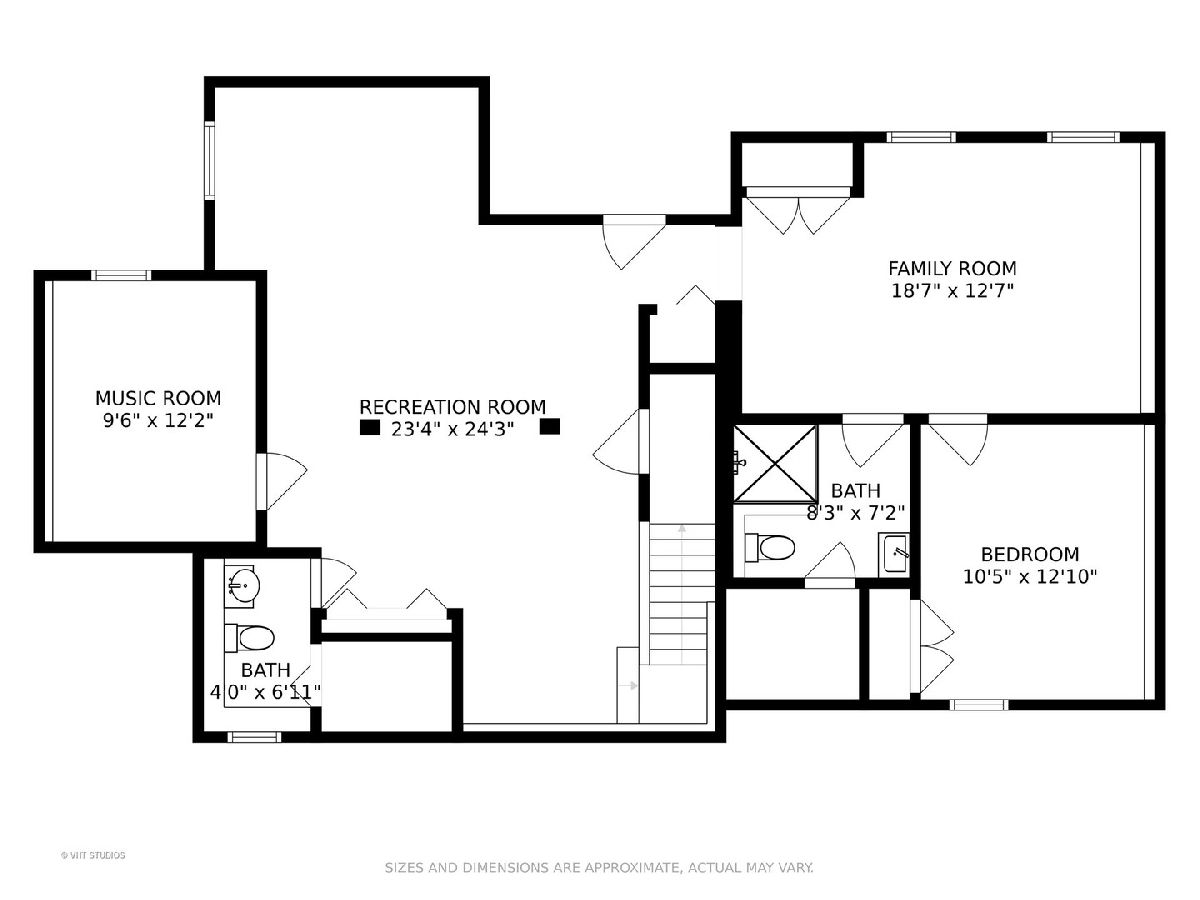
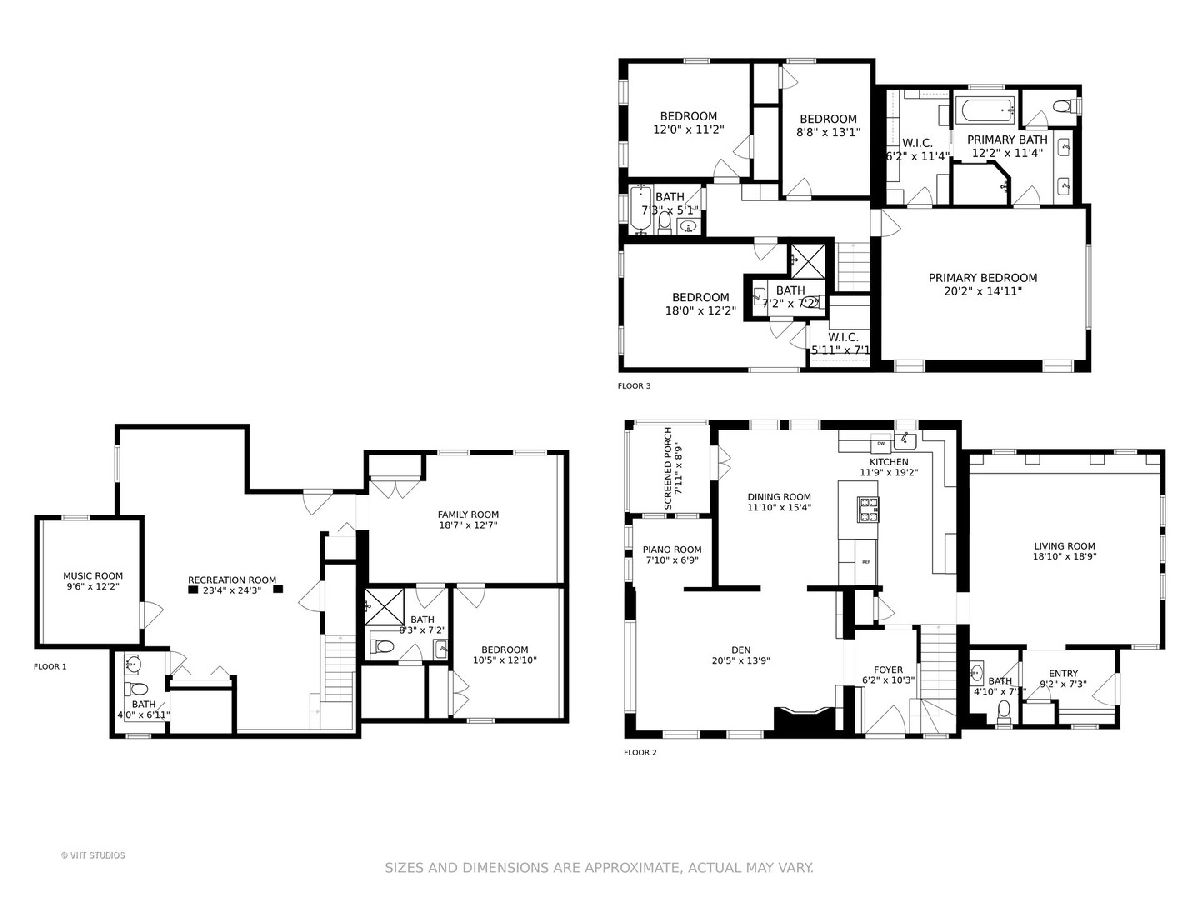
Room Specifics
Total Bedrooms: 5
Bedrooms Above Ground: 4
Bedrooms Below Ground: 1
Dimensions: —
Floor Type: Hardwood
Dimensions: —
Floor Type: Hardwood
Dimensions: —
Floor Type: Hardwood
Dimensions: —
Floor Type: —
Full Bathrooms: 6
Bathroom Amenities: Separate Shower,Double Sink,Soaking Tub
Bathroom in Basement: 1
Rooms: Bedroom 5,Recreation Room,Sitting Room,Family Room,Mud Room,Walk In Closet,Screened Porch
Basement Description: Finished
Other Specifics
| 2.5 | |
| — | |
| Concrete | |
| — | |
| — | |
| 50 X 140 | |
| — | |
| Full | |
| Hardwood Floors, Walk-In Closet(s), Bookcases, Separate Dining Room | |
| Microwave, Dishwasher, Refrigerator, Washer, Dryer, Disposal, Stainless Steel Appliance(s), Wine Refrigerator, Cooktop, Built-In Oven, Range Hood | |
| Not in DB | |
| — | |
| — | |
| — | |
| — |
Tax History
| Year | Property Taxes |
|---|---|
| 2021 | $12,817 |
Contact Agent
Nearby Similar Homes
Nearby Sold Comparables
Contact Agent
Listing Provided By
@properties

