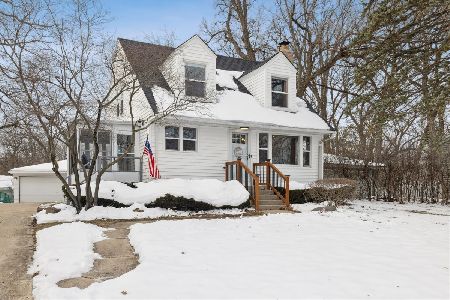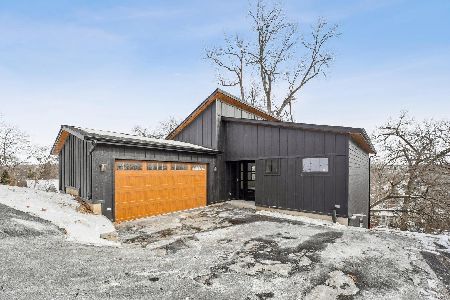1600 Farmhill Drive, Algonquin, Illinois 60102
$330,000
|
Sold
|
|
| Status: | Closed |
| Sqft: | 2,612 |
| Cost/Sqft: | $126 |
| Beds: | 4 |
| Baths: | 4 |
| Year Built: | 1994 |
| Property Taxes: | $8,486 |
| Days On Market: | 2824 |
| Lot Size: | 0,26 |
Description
From the moment you approach this tree lined entrance with the tulips blooming all around, you will fall in love! The two story marble entrance is accented by an impressive sparkling chandelier, skylight and custom designed stained glass. Hardwood staircase! Private den offers double doors. Kitchen offers Syle stone center island with sink. Two year new Stainless Steel appliances. Under cabinet lighting. Glass backsplash. Cabinets feature lazy susan & pull out cutting board. Eating area bump out is surrounded by windows & overlooks the cedar fenced back yard. Adjoining family room has wet bar and wood burning fireplace. Vaulted master bedroom suite has triple windows. Master bath has new light fixtures & mirrors & jetted tub. Updated nickel hardware throughout entire home. 6 panel white doors. Newer architectural shingled roof & skylights & insulated garage door. In law arrangement in Walk out basement has fully equipped kitchen, full bath, bedroom & recreation. 12x10 shed. Hurry!
Property Specifics
| Single Family | |
| — | |
| Traditional | |
| 1994 | |
| Full,Walkout | |
| 404 WITH DEN | |
| No | |
| 0.26 |
| Mc Henry | |
| Fieldcrest Farms | |
| 0 / Not Applicable | |
| None | |
| Public | |
| Public Sewer | |
| 09948947 | |
| 1929426018 |
Nearby Schools
| NAME: | DISTRICT: | DISTANCE: | |
|---|---|---|---|
|
High School
H D Jacobs High School |
300 | Not in DB | |
Property History
| DATE: | EVENT: | PRICE: | SOURCE: |
|---|---|---|---|
| 29 Jun, 2018 | Sold | $330,000 | MRED MLS |
| 21 May, 2018 | Under contract | $330,000 | MRED MLS |
| 14 May, 2018 | Listed for sale | $330,000 | MRED MLS |
Room Specifics
Total Bedrooms: 5
Bedrooms Above Ground: 4
Bedrooms Below Ground: 1
Dimensions: —
Floor Type: Carpet
Dimensions: —
Floor Type: Carpet
Dimensions: —
Floor Type: Carpet
Dimensions: —
Floor Type: —
Full Bathrooms: 4
Bathroom Amenities: Whirlpool,Separate Shower,Double Sink
Bathroom in Basement: 1
Rooms: Bedroom 5,Eating Area,Recreation Room,Kitchen,Foyer,Other Room
Basement Description: Finished,Crawl
Other Specifics
| 2 | |
| Concrete Perimeter | |
| Concrete | |
| Deck, Storms/Screens | |
| Fenced Yard,Landscaped | |
| 75X135X78X142 | |
| Unfinished | |
| Full | |
| Vaulted/Cathedral Ceilings, Skylight(s), Bar-Wet, Hardwood Floors, In-Law Arrangement, First Floor Laundry | |
| Range, Microwave, Dishwasher, Refrigerator, Washer, Dryer, Disposal, Stainless Steel Appliance(s) | |
| Not in DB | |
| — | |
| — | |
| — | |
| Wood Burning, Gas Starter |
Tax History
| Year | Property Taxes |
|---|---|
| 2018 | $8,486 |
Contact Agent
Nearby Similar Homes
Nearby Sold Comparables
Contact Agent
Listing Provided By
Baird & Warner










