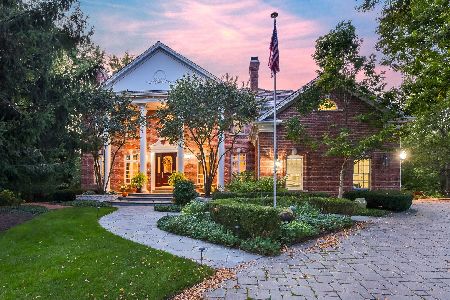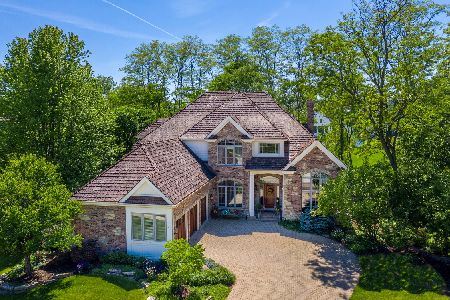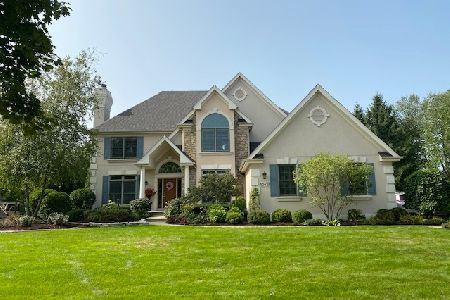1600 Hunters Glen Court, Wheaton, Illinois 60189
$820,000
|
Sold
|
|
| Status: | Closed |
| Sqft: | 4,333 |
| Cost/Sqft: | $205 |
| Beds: | 5 |
| Baths: | 6 |
| Year Built: | 1999 |
| Property Taxes: | $25,099 |
| Days On Market: | 3532 |
| Lot Size: | 0,42 |
Description
Custom John Henry built home known for his trademark of exceptional interior woodworking. 2 Story all brick home w/5 Brs. and 4.2 baths. Rare 1st floor master bedroom suite w/soaking tub,walk-in shower.Spacious living rm. w/triple crown moldings. Din. rm. w/ tray ceiling, and custom built server w/granite top. 2 story Family room has floor to ceiling brick fireplace, custom built entertainment center. 1st fl. den w/built in cherry cabinets. Kitchen has extra prep sink island, planning desk, instant hot water, butler panty w/wet bar and wine cooler. Dual staircases. 4 Brs. upstairs have 2 Jack & Jill baths. Basement is a fully finished w/full bath, and brick fireplace. Car Enthusiast? Garages have their own furnace and AC. The 1 car bay has desk area,cabinets, overhead lighting, 220 outlet and 1/2 bath. You really must see this to believe it, it's a car lovers dream come true. Home also has high efficiency zoned heating & AC, 4 humidifiers,4 air cleaners. Full detail sheet in home
Property Specifics
| Single Family | |
| — | |
| Georgian | |
| 1999 | |
| English | |
| — | |
| No | |
| 0.42 |
| Du Page | |
| Hunters Glen | |
| 0 / Not Applicable | |
| None | |
| Lake Michigan | |
| Public Sewer | |
| 09239506 | |
| 0521305036 |
Nearby Schools
| NAME: | DISTRICT: | DISTANCE: | |
|---|---|---|---|
|
Grade School
Whittier Elementary School |
200 | — | |
|
Middle School
Edison Middle School |
200 | Not in DB | |
|
High School
Wheaton Warrenville South H S |
200 | Not in DB | |
Property History
| DATE: | EVENT: | PRICE: | SOURCE: |
|---|---|---|---|
| 23 Jan, 2017 | Sold | $820,000 | MRED MLS |
| 19 Nov, 2016 | Under contract | $889,900 | MRED MLS |
| — | Last price change | $899,900 | MRED MLS |
| 27 May, 2016 | Listed for sale | $999,900 | MRED MLS |
Room Specifics
Total Bedrooms: 5
Bedrooms Above Ground: 5
Bedrooms Below Ground: 0
Dimensions: —
Floor Type: Carpet
Dimensions: —
Floor Type: Carpet
Dimensions: —
Floor Type: Carpet
Dimensions: —
Floor Type: —
Full Bathrooms: 6
Bathroom Amenities: Separate Shower,Double Sink,Soaking Tub
Bathroom in Basement: 1
Rooms: Eating Area,Den,Recreation Room,Bedroom 5
Basement Description: Finished
Other Specifics
| 3 | |
| Concrete Perimeter | |
| Concrete | |
| — | |
| Cul-De-Sac | |
| 52X172X96X103X130 | |
| — | |
| Full | |
| Vaulted/Cathedral Ceilings, Skylight(s), Hardwood Floors, First Floor Bedroom, In-Law Arrangement, First Floor Laundry | |
| — | |
| Not in DB | |
| Sidewalks, Street Lights, Street Paved | |
| — | |
| — | |
| Wood Burning, Gas Starter |
Tax History
| Year | Property Taxes |
|---|---|
| 2017 | $25,099 |
Contact Agent
Nearby Similar Homes
Nearby Sold Comparables
Contact Agent
Listing Provided By
Berkshire Hathaway HomeServices KoenigRubloff










