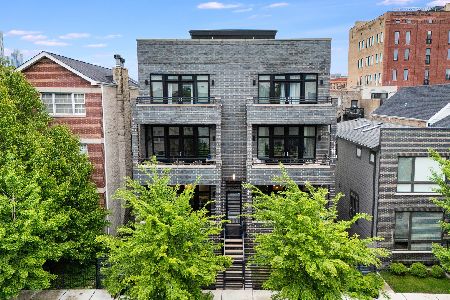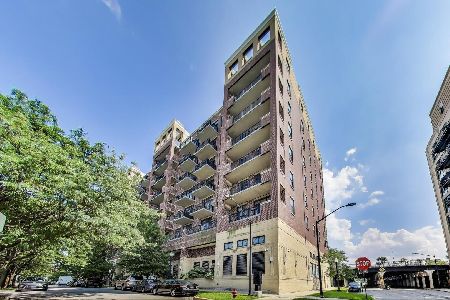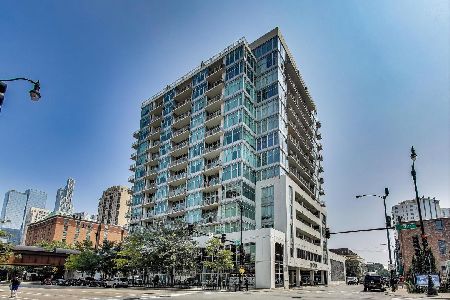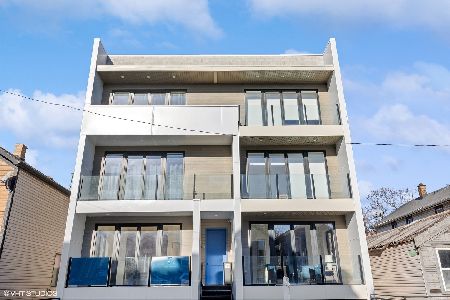1600 Jefferson Street, Lower West Side, Chicago, Illinois 60616
$519,000
|
Sold
|
|
| Status: | Closed |
| Sqft: | 1,639 |
| Cost/Sqft: | $317 |
| Beds: | 3 |
| Baths: | 3 |
| Year Built: | 1920 |
| Property Taxes: | $0 |
| Days On Market: | 3565 |
| Lot Size: | 0,00 |
Description
Finally... true lofts in Pilsen! Base 16 Lofts are a luxe repurpose of a by-gone era factory from the Roaring 1920's. Duplex penthouse w/ huge Liv/kitch/dine combo! Terrace + balcony. W/I closet & custom soaking tub. W/D hook-up in unit. Architectural approach focusing on open space & natural light. Each unit carefully designed and customized from individual flooring to chefs kitchens, exquisite master baths, and upscale lighting. No two units are alike. Luxe features include: open living floor plans, tons of natural light, Italian cabinetry in select units, Bosch appliances, master baths feature heated floors, superb tile & stone work, hand built custom closets on site, balconies and/or terrace for each unit, common roof deck, exercise rm, wired for sound, FREE parking, Web Pass ready, smart phone access via entry, and so much more. Amazing attention to detail! Easy walk to restaurants & shops on 18th St in Pilsen, UIC/Halsted corridor, & Roosevelt Collection.
Property Specifics
| Condos/Townhomes | |
| 6 | |
| — | |
| 1920 | |
| None | |
| — | |
| No | |
| — |
| Cook | |
| — | |
| 306 / Monthly | |
| Water,Parking,Insurance,Exercise Facilities,Scavenger,Snow Removal | |
| Public | |
| Public Sewer | |
| 09125601 | |
| 17213050270000 |
Nearby Schools
| NAME: | DISTRICT: | DISTANCE: | |
|---|---|---|---|
|
Grade School
Walsh Elementary School |
299 | — | |
|
High School
Juarez High School |
299 | Not in DB | |
Property History
| DATE: | EVENT: | PRICE: | SOURCE: |
|---|---|---|---|
| 12 Feb, 2016 | Sold | $519,000 | MRED MLS |
| 28 Jan, 2016 | Under contract | $519,000 | MRED MLS |
| 28 Jan, 2016 | Listed for sale | $519,000 | MRED MLS |
| 20 May, 2021 | Sold | $705,000 | MRED MLS |
| 15 Apr, 2021 | Under contract | $719,000 | MRED MLS |
| 8 Apr, 2021 | Listed for sale | $719,000 | MRED MLS |
Room Specifics
Total Bedrooms: 3
Bedrooms Above Ground: 3
Bedrooms Below Ground: 0
Dimensions: —
Floor Type: Carpet
Dimensions: —
Floor Type: Hardwood
Full Bathrooms: 3
Bathroom Amenities: Separate Shower,Double Sink
Bathroom in Basement: 0
Rooms: No additional rooms
Basement Description: None
Other Specifics
| 1 | |
| — | |
| — | |
| Balcony, Roof Deck, End Unit | |
| Cul-De-Sac,Park Adjacent | |
| 90X177 | |
| — | |
| Full | |
| Elevator, Hardwood Floors, Heated Floors, Laundry Hook-Up in Unit, Storage | |
| Range, Microwave, Dishwasher, High End Refrigerator | |
| Not in DB | |
| — | |
| — | |
| Elevator(s), Exercise Room, Storage, On Site Manager/Engineer, Sundeck | |
| — |
Tax History
| Year | Property Taxes |
|---|---|
| 2021 | $9,779 |
Contact Agent
Nearby Similar Homes
Nearby Sold Comparables
Contact Agent
Listing Provided By
Jameson Sotheby's Intl Realty









