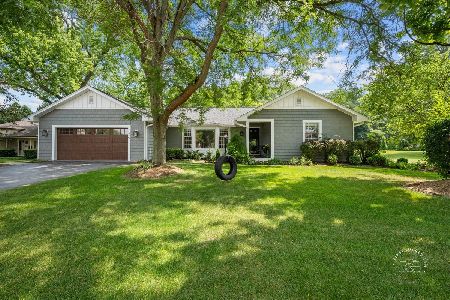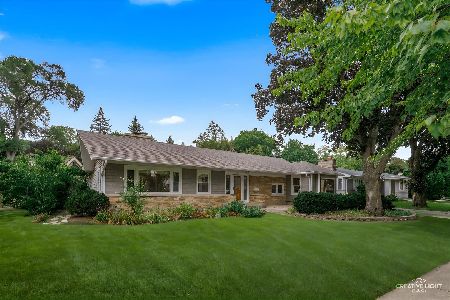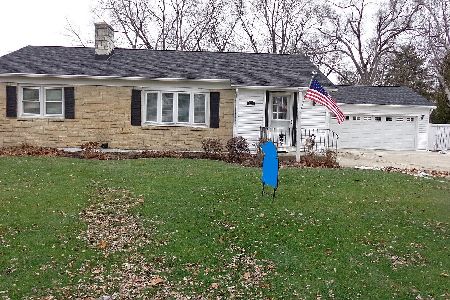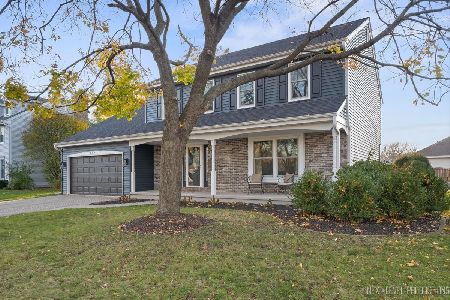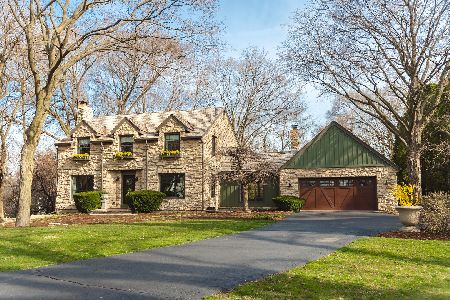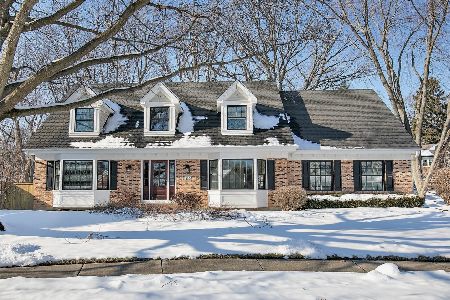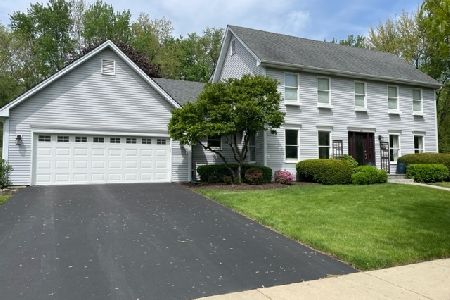1600 Kaneville Road, Geneva, Illinois 60134
$436,000
|
Sold
|
|
| Status: | Closed |
| Sqft: | 2,996 |
| Cost/Sqft: | $147 |
| Beds: | 4 |
| Baths: | 4 |
| Year Built: | 1922 |
| Property Taxes: | $11,995 |
| Days On Market: | 3477 |
| Lot Size: | 0,47 |
Description
YESTERDAY MEETS TODAY IN THIS REMODELED HOME WITH FRONT PORCH CHARM! Built in 1922 by the Wilson Brothers - who studied under Frank Lloyd Wright - this home beckons you with the huge front porch. Hardwood flooring throughout home has recently been refinished. Huge kitchen remodel recently completed with butler pantry, granite & stainless appliances. Family room is large w/surround sound, beverage bar & door to newly refinished deck. Don't miss the convenient mud room & new 1/2 bath off of the side entrance. Upstairs you will find a new master suite with spa bath & ample walk-in closet. There are also 3 additional large bedrooms with an updated hall bath. The basement is finished with a large, functional laundry room, recreation area, workshop & additional updated bath. The backyard is completely private & beautifully landscaped - including gardens & an adorable playhouse! Huge driveway and extra large garage! Your family's dream home! Come see!
Property Specifics
| Single Family | |
| — | |
| Bungalow | |
| 1922 | |
| Full | |
| — | |
| No | |
| 0.47 |
| Kane | |
| — | |
| 0 / Not Applicable | |
| None | |
| Public | |
| Public Sewer | |
| 09284597 | |
| 1204476068 |
Nearby Schools
| NAME: | DISTRICT: | DISTANCE: | |
|---|---|---|---|
|
Grade School
Western Avenue Elementary School |
304 | — | |
|
Middle School
Geneva Middle School |
304 | Not in DB | |
|
High School
Geneva Community High School |
304 | Not in DB | |
Property History
| DATE: | EVENT: | PRICE: | SOURCE: |
|---|---|---|---|
| 13 Sep, 2016 | Sold | $436,000 | MRED MLS |
| 31 Jul, 2016 | Under contract | $439,900 | MRED MLS |
| 12 Jul, 2016 | Listed for sale | $439,900 | MRED MLS |
Room Specifics
Total Bedrooms: 4
Bedrooms Above Ground: 4
Bedrooms Below Ground: 0
Dimensions: —
Floor Type: Hardwood
Dimensions: —
Floor Type: Hardwood
Dimensions: —
Floor Type: Hardwood
Full Bathrooms: 4
Bathroom Amenities: Separate Shower,Double Sink,Full Body Spray Shower
Bathroom in Basement: 1
Rooms: Eating Area,Foyer,Recreation Room,Screened Porch
Basement Description: Partially Finished
Other Specifics
| 2 | |
| — | |
| Asphalt | |
| Deck, Porch Screened, Storms/Screens | |
| Landscaped | |
| 122 X 189 X 116 X 169 | |
| Full,Pull Down Stair | |
| Full | |
| Vaulted/Cathedral Ceilings, Bar-Dry, Hardwood Floors | |
| Double Oven, Microwave, Dishwasher, Refrigerator, Washer, Dryer, Stainless Steel Appliance(s) | |
| Not in DB | |
| Sidewalks, Street Lights, Street Paved | |
| — | |
| — | |
| Wood Burning, Attached Fireplace Doors/Screen |
Tax History
| Year | Property Taxes |
|---|---|
| 2016 | $11,995 |
Contact Agent
Nearby Similar Homes
Nearby Sold Comparables
Contact Agent
Listing Provided By
Hemming & Sylvester Properties

