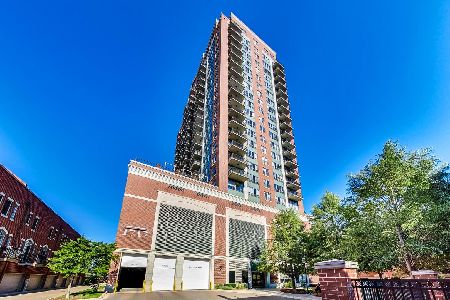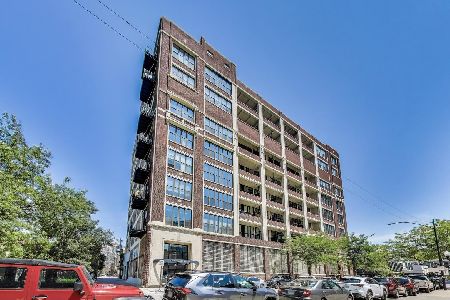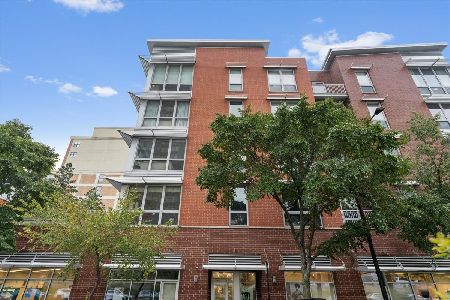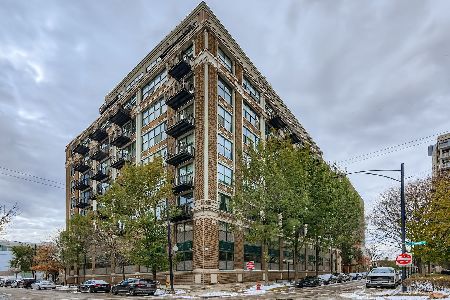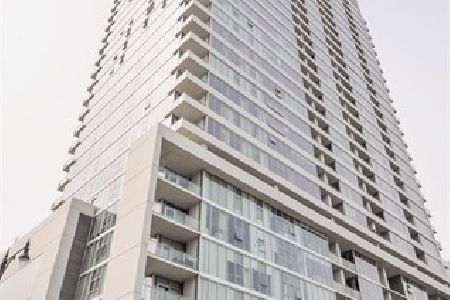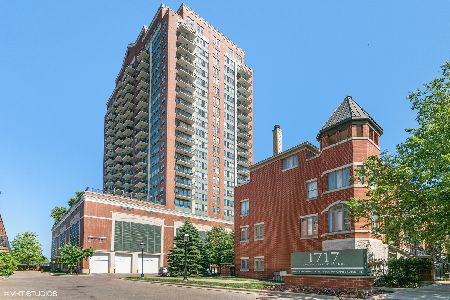1600 Prairie Avenue, Near South Side, Chicago, Illinois 60616
$851,500
|
Sold
|
|
| Status: | Closed |
| Sqft: | 2,231 |
| Cost/Sqft: | $415 |
| Beds: | 3 |
| Baths: | 2 |
| Year Built: | 2006 |
| Property Taxes: | $12,542 |
| Days On Market: | 3541 |
| Lot Size: | 0,00 |
Description
This sunny 2,200 square-foot northeast corner condo offering awesome city skyline views from all rooms. The main living area includes a bright, north-facing family room with a gas fireplace, a spacious dining area, and a top-quality kitchen with granite countertops, and newer stainless steel appliances. There are three bedrooms, including a large master suite with a spa like bath, double vanity, huge tub, a separate shower and walk-in closet with custom organizers. Highlights include hardwood floors throughout, automatic shades in bedrooms, floor to ceiling Slate facade on fireplace, balcony and laundry room. Other pluses: 24-hour door staff, an onsite property manager, dry cleaners, a fully equipped exercise room, business center, large furnished sun deck and party room. You cannot beat the location. Prairie Pointe is a short walk to Michigan Avenue, the lakefront, restaurants, shopping, entertainment and Millennium Park. Two side by side garage parking spots included in price.
Property Specifics
| Condos/Townhomes | |
| 24 | |
| — | |
| 2006 | |
| None | |
| — | |
| Yes | |
| — |
| Cook | |
| Prairie Pointe | |
| 1364 / Monthly | |
| Heat,Water,Gas,Parking,Insurance,Doorman,TV/Cable,Clubhouse,Exercise Facilities,Exterior Maintenance,Snow Removal | |
| Lake Michigan,Public | |
| Public Sewer | |
| 09251109 | |
| 17223030511178 |
Property History
| DATE: | EVENT: | PRICE: | SOURCE: |
|---|---|---|---|
| 28 May, 2013 | Sold | $728,000 | MRED MLS |
| 7 Apr, 2013 | Under contract | $699,900 | MRED MLS |
| — | Last price change | $719,900 | MRED MLS |
| 21 Sep, 2012 | Listed for sale | $719,900 | MRED MLS |
| 22 Aug, 2016 | Sold | $851,500 | MRED MLS |
| 30 Jun, 2016 | Under contract | $925,000 | MRED MLS |
| 8 Jun, 2016 | Listed for sale | $925,000 | MRED MLS |
Room Specifics
Total Bedrooms: 3
Bedrooms Above Ground: 3
Bedrooms Below Ground: 0
Dimensions: —
Floor Type: Hardwood
Dimensions: —
Floor Type: Hardwood
Full Bathrooms: 2
Bathroom Amenities: Separate Shower,Double Sink,Soaking Tub
Bathroom in Basement: 0
Rooms: Walk In Closet,Foyer,Balcony/Porch/Lanai
Basement Description: None
Other Specifics
| 2 | |
| Concrete Perimeter | |
| Concrete | |
| Balcony | |
| — | |
| COMMON | |
| — | |
| Full | |
| Hardwood Floors, First Floor Laundry, Storage | |
| Range, Microwave, Dishwasher, Refrigerator, Washer, Dryer, Disposal, Stainless Steel Appliance(s) | |
| Not in DB | |
| — | |
| — | |
| Door Person, Elevator(s), Exercise Room, Storage, On Site Manager/Engineer, Party Room, Sundeck, Receiving Room, Service Elevator(s), Valet/Cleaner, Business Center | |
| Attached Fireplace Doors/Screen, Gas Log, Gas Starter, Ventless |
Tax History
| Year | Property Taxes |
|---|---|
| 2013 | $9,903 |
| 2016 | $12,542 |
Contact Agent
Nearby Similar Homes
Nearby Sold Comparables
Contact Agent
Listing Provided By
Coldwell Banker Residential

