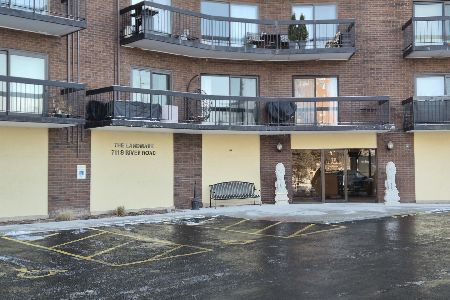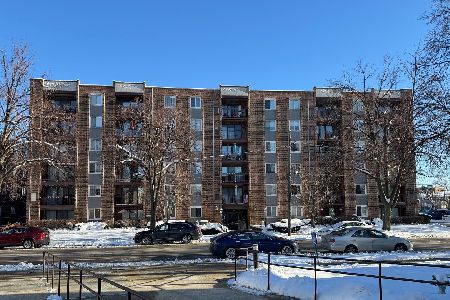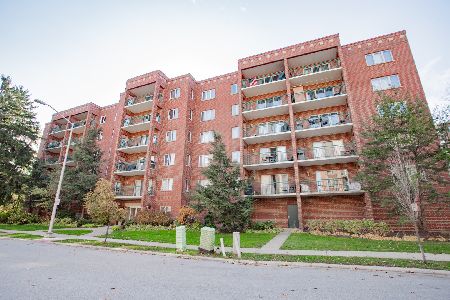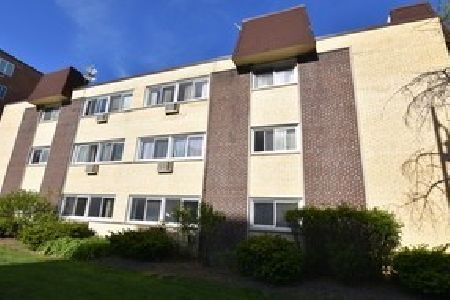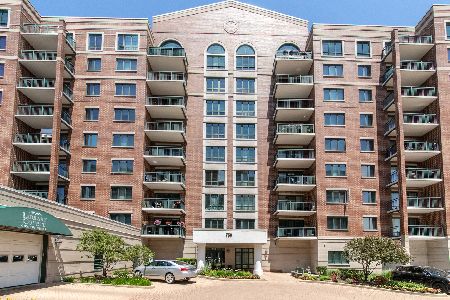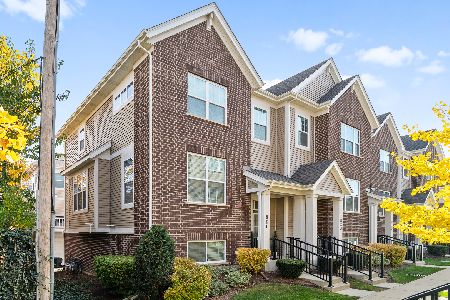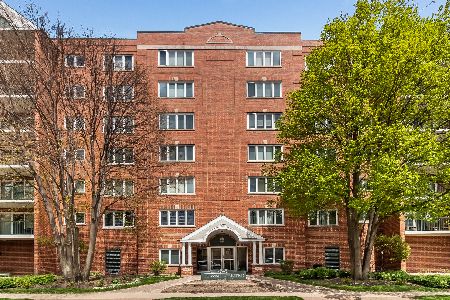1600 Thacker Street, Des Plaines, Illinois 60016
$220,000
|
Sold
|
|
| Status: | Closed |
| Sqft: | 1,740 |
| Cost/Sqft: | $128 |
| Beds: | 2 |
| Baths: | 2 |
| Year Built: | 1995 |
| Property Taxes: | $3,777 |
| Days On Market: | 2177 |
| Lot Size: | 0,00 |
Description
Largest unit available at over 1700 sq feet in sought after Towne Centre. This sunny two bedroom, 2 bath unit is in a fantastic location in Downtown Des Plaines. Easily entertain with the open floor plan & large living room & dining room. Features include radiant heated Bamboo Hardwood floors throughout. Master suite with spa like master bath includes soaking tub, separate shower & double sinks. In Unit laundry. Tons of closet space & a balcony with great southern exposure that brings in plenty of natural light. Parking spot #21, in the attached heated annex, where you share your garage door with only one other car. Well run building with substantial cash reserves. Owner occupied only. No rentals allowed. Monthly assessment includes heat, gas, water & much more. Walk to Metra, Downtown Des Plaines restaurants, shopping & library. Minutes to 294 & I90.
Property Specifics
| Condos/Townhomes | |
| 7 | |
| — | |
| 1995 | |
| None | |
| ESSEX | |
| No | |
| — |
| Cook | |
| Towne Centre | |
| 444 / Monthly | |
| Heat,Water,Gas,Parking,Insurance,Exterior Maintenance,Lawn Care,Scavenger,Snow Removal | |
| Lake Michigan | |
| Public Sewer | |
| 10645725 | |
| 09202020421014 |
Nearby Schools
| NAME: | DISTRICT: | DISTANCE: | |
|---|---|---|---|
|
Grade School
Central Elementary School |
62 | — | |
|
Middle School
Algonquin Middle School |
62 | Not in DB | |
|
High School
Maine West High School |
207 | Not in DB | |
Property History
| DATE: | EVENT: | PRICE: | SOURCE: |
|---|---|---|---|
| 14 Apr, 2020 | Sold | $220,000 | MRED MLS |
| 2 Mar, 2020 | Under contract | $223,000 | MRED MLS |
| 24 Feb, 2020 | Listed for sale | $223,000 | MRED MLS |
Room Specifics
Total Bedrooms: 2
Bedrooms Above Ground: 2
Bedrooms Below Ground: 0
Dimensions: —
Floor Type: Hardwood
Full Bathrooms: 2
Bathroom Amenities: Whirlpool,Separate Shower,Double Sink,Soaking Tub
Bathroom in Basement: 0
Rooms: Balcony/Porch/Lanai
Basement Description: None
Other Specifics
| 1 | |
| — | |
| — | |
| Balcony | |
| Common Grounds,Landscaped | |
| COMMON | |
| — | |
| Full | |
| Laundry Hook-Up in Unit, Walk-In Closet(s) | |
| Range, Microwave, Dishwasher, Refrigerator | |
| Not in DB | |
| — | |
| — | |
| Elevator(s), Storage, Park | |
| — |
Tax History
| Year | Property Taxes |
|---|---|
| 2020 | $3,777 |
Contact Agent
Nearby Similar Homes
Nearby Sold Comparables
Contact Agent
Listing Provided By
Berkshire Hathaway HomeServices Chicago

