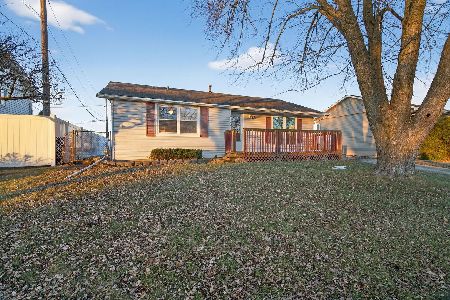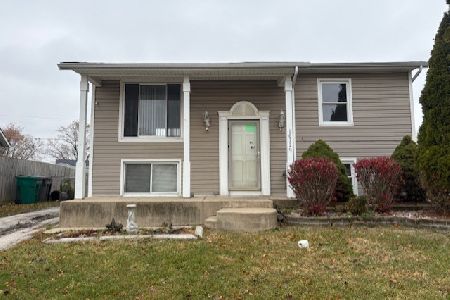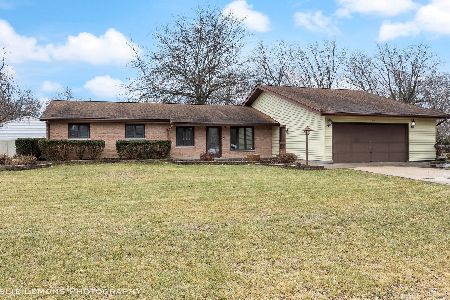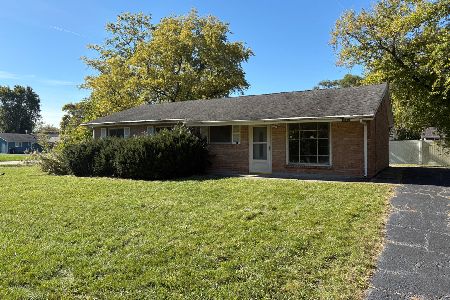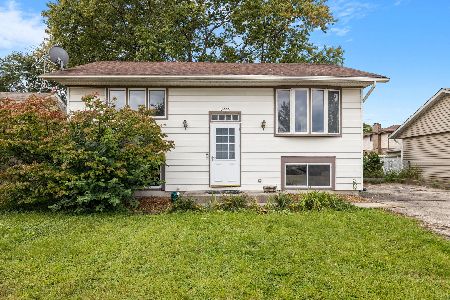16001 Haven Avenue, Orland Hills, Illinois 60487
$135,000
|
Sold
|
|
| Status: | Closed |
| Sqft: | 793 |
| Cost/Sqft: | $189 |
| Beds: | 4 |
| Baths: | 2 |
| Year Built: | 1973 |
| Property Taxes: | $1,560 |
| Days On Market: | 5152 |
| Lot Size: | 0,13 |
Description
Look again... Back On Market! With just a little TLC this one would be a diamond. Home already has newer furnace, central air, hot water heater, windows, sliding patio door, upstairs bathroom, refrigerator and stove. It also has a fenced yard, paved driveway and much more. This is the one that truly only needs a little more.
Property Specifics
| Single Family | |
| — | |
| Ranch | |
| 1973 | |
| Full,English | |
| RANCH | |
| No | |
| 0.13 |
| Cook | |
| — | |
| 0 / Not Applicable | |
| None | |
| Lake Michigan | |
| Public Sewer, Sewer-Storm | |
| 07961349 | |
| 27222070470000 |
Property History
| DATE: | EVENT: | PRICE: | SOURCE: |
|---|---|---|---|
| 13 Jan, 2012 | Sold | $135,000 | MRED MLS |
| 22 Dec, 2011 | Under contract | $150,000 | MRED MLS |
| 16 Dec, 2011 | Listed for sale | $150,000 | MRED MLS |
| 18 Jan, 2013 | Sold | $145,000 | MRED MLS |
| 7 Jan, 2013 | Under contract | $159,900 | MRED MLS |
| 14 Dec, 2012 | Listed for sale | $159,900 | MRED MLS |
| 31 Aug, 2016 | Under contract | $0 | MRED MLS |
| 27 May, 2016 | Listed for sale | $0 | MRED MLS |
| 19 Jan, 2025 | Under contract | $0 | MRED MLS |
| 29 Dec, 2024 | Listed for sale | $0 | MRED MLS |
Room Specifics
Total Bedrooms: 4
Bedrooms Above Ground: 4
Bedrooms Below Ground: 0
Dimensions: —
Floor Type: Carpet
Dimensions: —
Floor Type: Carpet
Dimensions: —
Floor Type: Carpet
Full Bathrooms: 2
Bathroom Amenities: —
Bathroom in Basement: 1
Rooms: No additional rooms
Basement Description: Finished
Other Specifics
| 2 | |
| Concrete Perimeter | |
| Asphalt | |
| Deck | |
| — | |
| 50 X 110 | |
| — | |
| None | |
| Wood Laminate Floors, First Floor Bedroom | |
| Range, Refrigerator | |
| Not in DB | |
| — | |
| — | |
| — | |
| — |
Tax History
| Year | Property Taxes |
|---|---|
| 2012 | $1,560 |
| 2013 | $4,041 |
Contact Agent
Nearby Similar Homes
Nearby Sold Comparables
Contact Agent
Listing Provided By
RE/MAX Synergy

