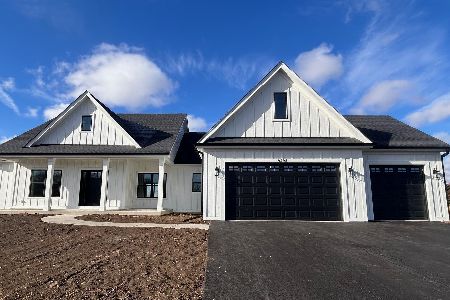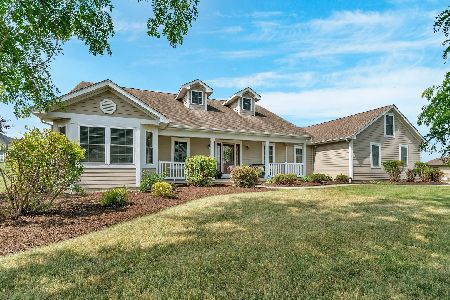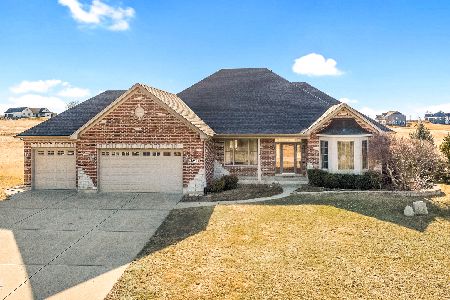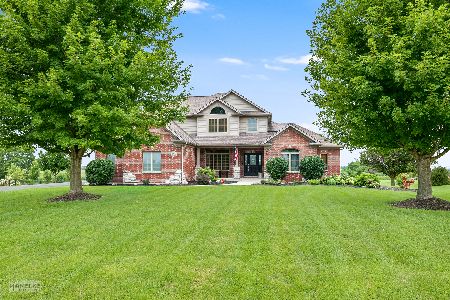16002 Whipple Place, Newark, Illinois 60541
$450,000
|
Sold
|
|
| Status: | Closed |
| Sqft: | 2,450 |
| Cost/Sqft: | $171 |
| Beds: | 3 |
| Baths: | 3 |
| Year Built: | 2019 |
| Property Taxes: | $0 |
| Days On Market: | 2367 |
| Lot Size: | 1,16 |
Description
TRENDY & STYLE meets the FARM & COUNTRY! A Creative Builders Mind with an Artistic Sense, Desire for Quality Construction, and a Love for the Kitchen crafted this New, Custom Dream Ranch on Over an Acre of Property. The Peaceful Country Drive is less than 10 miles from Yorkville to this home that sits in the Estates of Millbrook amongst other Custom Homes. Walk/Ride Bikes on the Trails that surround the Community. Enjoy the Countryside Views seen from the Front Porch or the Back Patio. The Interior of this Home Features Nothing but Style! The Upscale Kitchen is a Chef's Dream with Gourmet Appliances and a Hidden Walk-In Pantry! The Laundry Room includes Plenty of Space with Counters, Cabinets, and Farmers Sink. The Mud Room off the Attached 3 Car Garage is one you may not want mud to see! Relax in the Master Bath in the Awesome Soaking Tub or Separate Shower! Stay Warm by the Gorgeous Woodburning Fireplace! Vaulted and Tray Ceilings add Extra Style! Simply Seeking Your Final Touches!
Property Specifics
| Single Family | |
| — | |
| Ranch | |
| 2019 | |
| Full | |
| — | |
| No | |
| 1.16 |
| Kendall | |
| Estates Of Millbrook | |
| 300 / Annual | |
| Snow Removal,Other | |
| Private Well | |
| Septic-Mechanical | |
| 10468505 | |
| 0421102014 |
Nearby Schools
| NAME: | DISTRICT: | DISTANCE: | |
|---|---|---|---|
|
Grade School
Newark Elementary School |
66 | — | |
|
Middle School
Millbrook Junior High School |
66 | Not in DB | |
|
High School
Newark Community High School |
18 | Not in DB | |
Property History
| DATE: | EVENT: | PRICE: | SOURCE: |
|---|---|---|---|
| 19 Sep, 2019 | Sold | $450,000 | MRED MLS |
| 30 Jul, 2019 | Under contract | $419,999 | MRED MLS |
| 30 Jul, 2019 | Listed for sale | $419,999 | MRED MLS |
Room Specifics
Total Bedrooms: 3
Bedrooms Above Ground: 3
Bedrooms Below Ground: 0
Dimensions: —
Floor Type: Carpet
Dimensions: —
Floor Type: Carpet
Full Bathrooms: 3
Bathroom Amenities: Separate Shower,Handicap Shower,Double Sink,Soaking Tub
Bathroom in Basement: 1
Rooms: Mud Room
Basement Description: Unfinished
Other Specifics
| 3 | |
| Concrete Perimeter | |
| — | |
| Patio, Porch | |
| — | |
| 1.1649 | |
| Unfinished | |
| Full | |
| Vaulted/Cathedral Ceilings, Hardwood Floors, First Floor Bedroom, First Floor Laundry, First Floor Full Bath, Walk-In Closet(s) | |
| — | |
| Not in DB | |
| Street Lights, Street Paved | |
| — | |
| — | |
| Wood Burning |
Tax History
| Year | Property Taxes |
|---|
Contact Agent
Nearby Sold Comparables
Contact Agent
Listing Provided By
Charles Rutenberg Realty of IL







