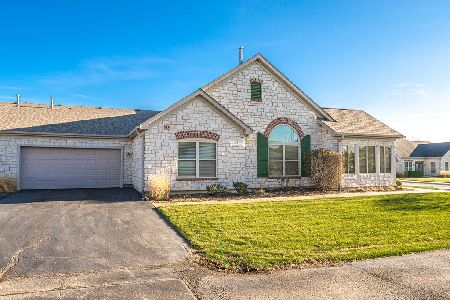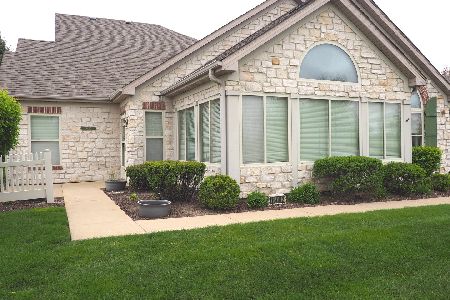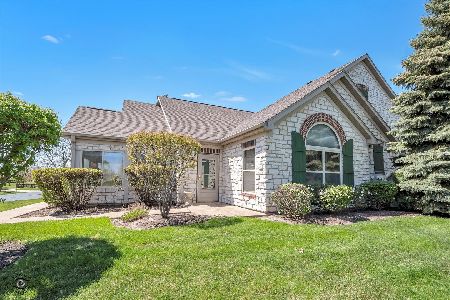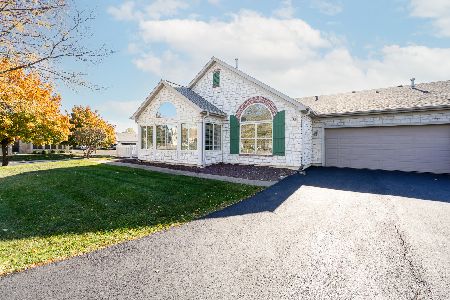16006 Messenger Circle, Homer Glen, Illinois 60491
$204,000
|
Sold
|
|
| Status: | Closed |
| Sqft: | 1,821 |
| Cost/Sqft: | $113 |
| Beds: | 2 |
| Baths: | 2 |
| Year Built: | 2004 |
| Property Taxes: | $4,431 |
| Days On Market: | 3603 |
| Lot Size: | 0,00 |
Description
Just reduced $20,0000!!! GORGEOUS maintenance free 2BR/2BA luxury ranch townhome!! Open concept kit./DR/LR. BRAND NEW CARPET throughout and freshly painted!! Beautiful open view end unit w/vaulted ceilings. Real hardwood floors in kitchen & hall. Eat in kitchen also has breakfast bar & pantry. Solid oak 6 panel doors throughout. Stunning arched windows in Florida Room and both bedrooms. Corner gas "instant on" fireplace. Sunny and open Florida Room has oak/glass French doors & custom blinds (could be a 3rd BR). Both bedrooms have large walk in closets. Good size master bath. Large laundry room with laundry tub. 2 car attached garage with pull down stairs to attic. Plenty of storage. Directly across the street is a tranquil pond and clubhouse with party room, exercise room, & outdoor covered patio. Conveniently located to shopping, restaurants, church, I-355. Monthly HOA covers water, garbage, clubhouse, exercise room, exterior maint., lawn care, snow removal & common insurance.
Property Specifics
| Condos/Townhomes | |
| 1 | |
| — | |
| 2004 | |
| None | |
| — | |
| No | |
| — |
| Will | |
| Messenger Woods | |
| 295 / Monthly | |
| Water,Insurance,Clubhouse,Exercise Facilities,Exterior Maintenance,Lawn Care,Scavenger,Snow Removal,Lake Rights | |
| Lake Michigan | |
| Public Sewer | |
| 09166654 | |
| 1605212040271003 |
Property History
| DATE: | EVENT: | PRICE: | SOURCE: |
|---|---|---|---|
| 28 Jun, 2016 | Sold | $204,000 | MRED MLS |
| 10 May, 2016 | Under contract | $204,900 | MRED MLS |
| — | Last price change | $224,900 | MRED MLS |
| 15 Mar, 2016 | Listed for sale | $229,000 | MRED MLS |
Room Specifics
Total Bedrooms: 2
Bedrooms Above Ground: 2
Bedrooms Below Ground: 0
Dimensions: —
Floor Type: Carpet
Full Bathrooms: 2
Bathroom Amenities: Separate Shower
Bathroom in Basement: 0
Rooms: Heated Sun Room
Basement Description: None
Other Specifics
| 2 | |
| Concrete Perimeter | |
| Asphalt | |
| — | |
| Corner Lot,Landscaped,Pond(s),Water View | |
| COMMON | |
| — | |
| Full | |
| Vaulted/Cathedral Ceilings, Hardwood Floors, First Floor Bedroom, First Floor Laundry, First Floor Full Bath, Laundry Hook-Up in Unit | |
| Range, Microwave, Dishwasher, Refrigerator, Washer, Dryer, Disposal | |
| Not in DB | |
| — | |
| — | |
| Exercise Room, Party Room | |
| Attached Fireplace Doors/Screen, Gas Log, Gas Starter |
Tax History
| Year | Property Taxes |
|---|---|
| 2016 | $4,431 |
Contact Agent
Nearby Similar Homes
Nearby Sold Comparables
Contact Agent
Listing Provided By
Century 21 Pride Realty







