16008 Fairfield Drive, Plainfield, Illinois 60586
$245,500
|
Sold
|
|
| Status: | Closed |
| Sqft: | 1,486 |
| Cost/Sqft: | $151 |
| Beds: | 2 |
| Baths: | 2 |
| Year Built: | 1998 |
| Property Taxes: | $4,499 |
| Days On Market: | 1582 |
| Lot Size: | 0,00 |
Description
Welcome home to this sun-filled RANCH duplex nestled in the popular Fairfield Commons subdivision. Spacious kitchen with loads of oak cabinets, tons of countertops, all appliances, and pantry. Adjacent to the kitchen you will find an eating area with a bump-out with a storage bench. The kitchen also offers a peek-through window to the Living Room. Living Room with, vaulted ceiling, gas fireplace, ceiling fan, and sliding glass door leading to the backyard. Master retreat with vaulted ceiling and ceiling fan. Master Bath with dual bowl vanity, stand-up shower, huge walk-in closet, and separate water closet. Also home to the first floor is a second bedroom and laundry room. Hardwood floors throughout. Large basement with a Rec space, Office, and large additional area for storage. Enjoy summer nights in this wonderful fenced-in backyard with a patio and large trees for shade! No HOA. Minutes to downtown Plainfield! Close to expressways, shopping, dining, and more!
Property Specifics
| Condos/Townhomes | |
| 1 | |
| — | |
| 1998 | |
| Full | |
| — | |
| No | |
| — |
| Will | |
| Fairfield Commons | |
| — / Not Applicable | |
| None | |
| Lake Michigan | |
| Public Sewer | |
| 11148236 | |
| 0603221100160000 |
Nearby Schools
| NAME: | DISTRICT: | DISTANCE: | |
|---|---|---|---|
|
Grade School
Central Elementary School |
202 | — | |
|
Middle School
Indian Trail Middle School |
202 | Not in DB | |
|
High School
Central Elementary School |
202 | Not in DB | |
Property History
| DATE: | EVENT: | PRICE: | SOURCE: |
|---|---|---|---|
| 16 Aug, 2021 | Sold | $245,500 | MRED MLS |
| 13 Jul, 2021 | Under contract | $225,000 | MRED MLS |
| 8 Jul, 2021 | Listed for sale | $225,000 | MRED MLS |
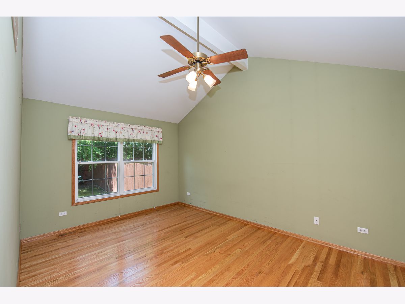
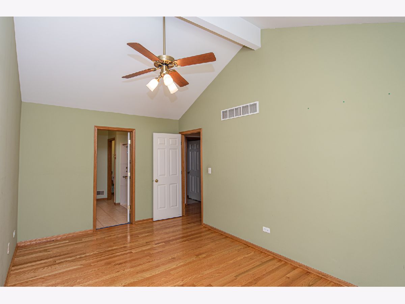
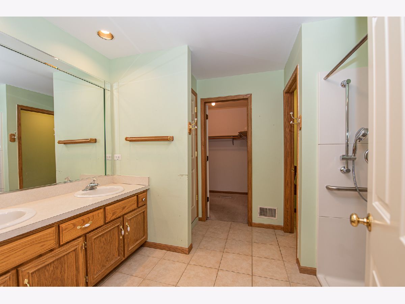
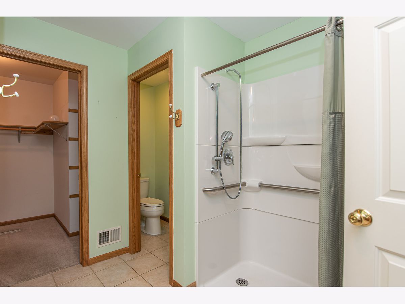
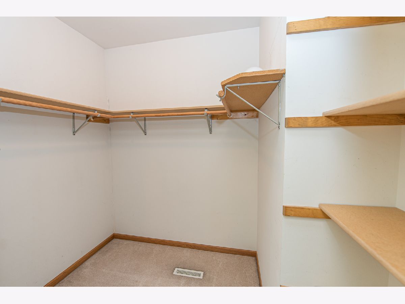
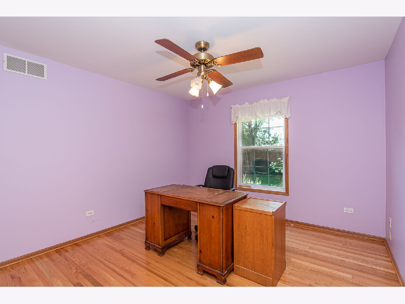
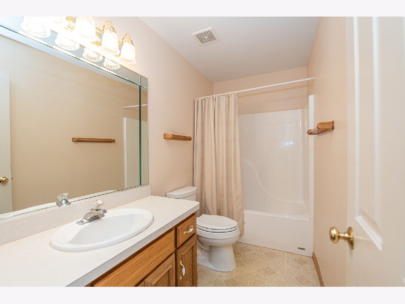
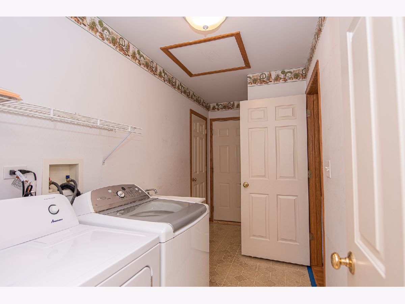
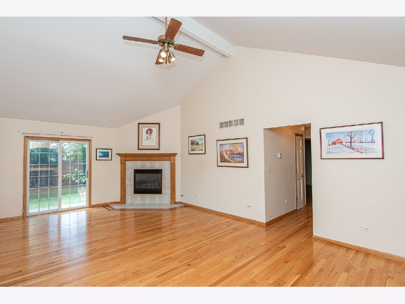
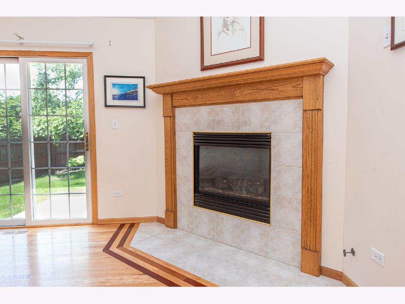
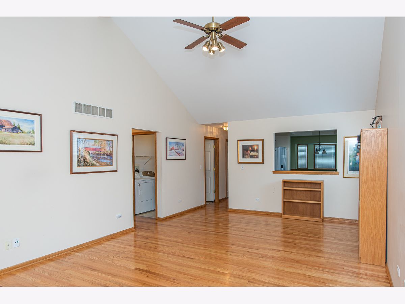
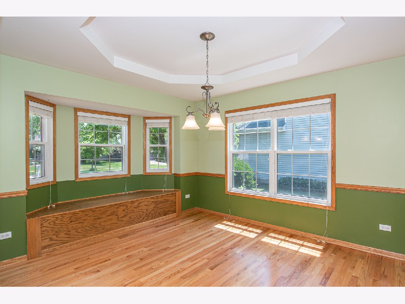
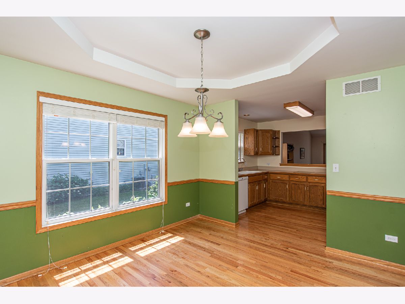
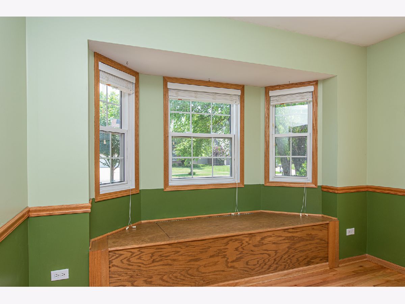
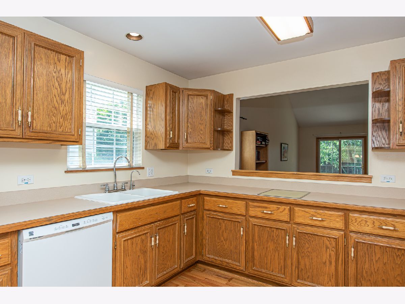
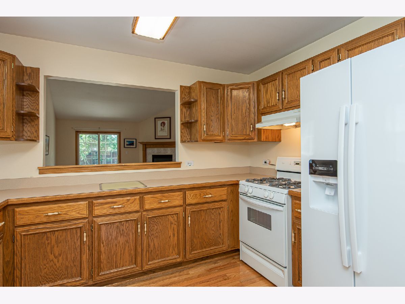
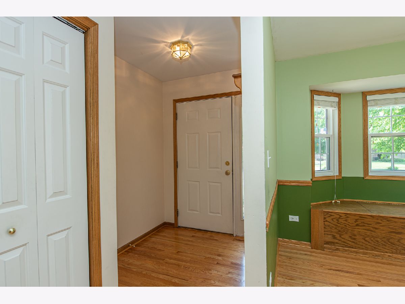
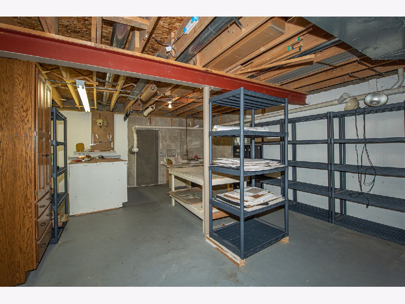
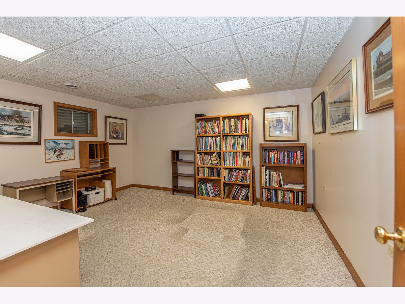
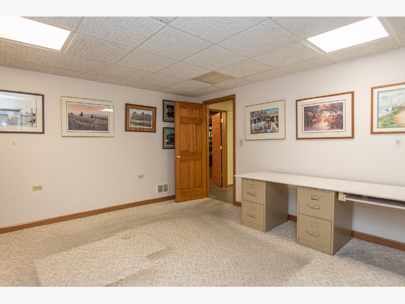
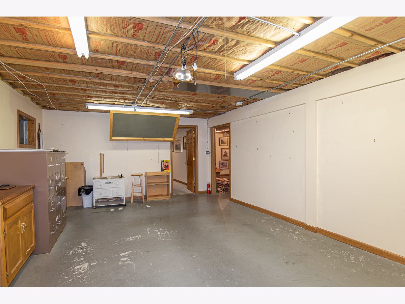
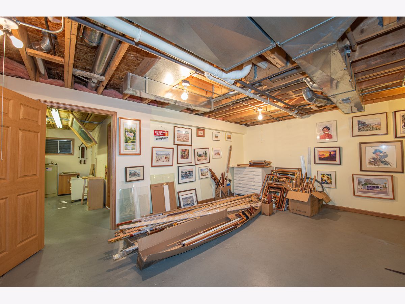
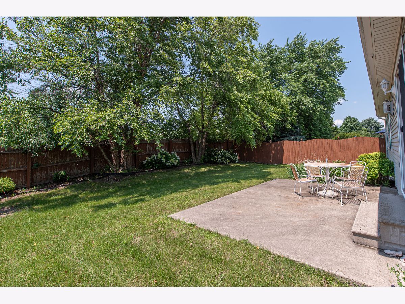
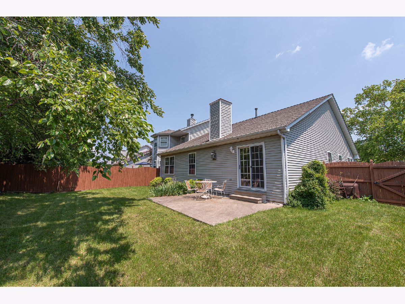
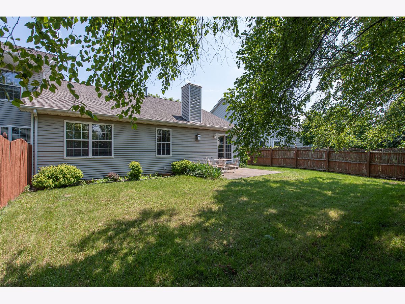
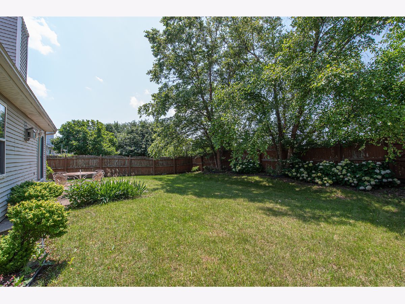
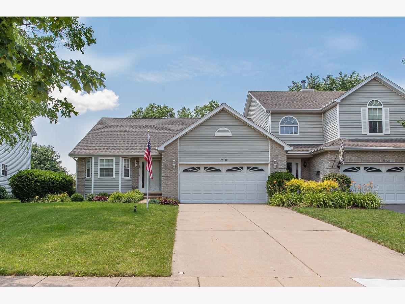
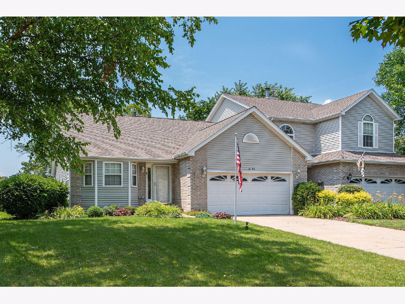
Room Specifics
Total Bedrooms: 2
Bedrooms Above Ground: 2
Bedrooms Below Ground: 0
Dimensions: —
Floor Type: Hardwood
Full Bathrooms: 2
Bathroom Amenities: —
Bathroom in Basement: 0
Rooms: Office,Eating Area,Storage,Recreation Room
Basement Description: Partially Finished
Other Specifics
| 2 | |
| Concrete Perimeter | |
| Concrete | |
| Patio | |
| Fenced Yard | |
| 46X131.29 | |
| — | |
| Full | |
| Vaulted/Cathedral Ceilings, Hardwood Floors, First Floor Bedroom, First Floor Laundry, First Floor Full Bath, Storage, Walk-In Closet(s) | |
| — | |
| Not in DB | |
| — | |
| — | |
| — | |
| Heatilator |
Tax History
| Year | Property Taxes |
|---|---|
| 2021 | $4,499 |
Contact Agent
Nearby Similar Homes
Nearby Sold Comparables
Contact Agent
Listing Provided By
RE/MAX Ultimate Professionals



