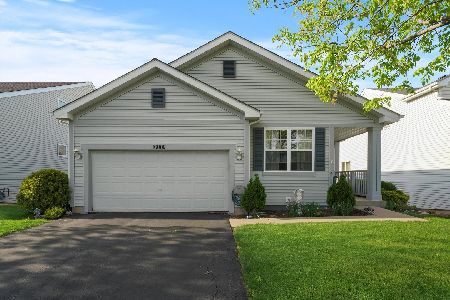16008 Tahoe Lane, Crest Hill, Illinois 60403
$235,000
|
Sold
|
|
| Status: | Closed |
| Sqft: | 2,200 |
| Cost/Sqft: | $114 |
| Beds: | 5 |
| Baths: | 4 |
| Year Built: | 2005 |
| Property Taxes: | $5,926 |
| Days On Market: | 2259 |
| Lot Size: | 0,20 |
Description
WATER VIEW OUT ALL OF YOUR BACK WINDOWS. 5 bedroom home with walk out basement overlooking scenic pond in desirable Remington Lakes directly across from the park! Features: Eat in kitchen with granite counters, cherry cabinets, stainless steel appliances, walk in pantry and door to large deck boasting pond views; 2 story Living room; Formal dining room. 1 st floor bedroom could be office. Spacious master suite with hardwood floors, walk in closet and luxury bath with soaking tub, separate shower and double vanity; 3 additional bedrooms all with hardwood floors (allergy free); 2nd bathroom with double vanity; Walk out basement with bath room and sliding door to paver patio. Additional upgrades include white 6 panel doors, 2nd floor laundry and white trim and intercom system.
Property Specifics
| Single Family | |
| — | |
| — | |
| 2005 | |
| Full,Walkout | |
| TWO STORY | |
| Yes | |
| 0.2 |
| Will | |
| Remington Lakes | |
| 60 / Monthly | |
| Insurance,Lake Rights | |
| Public | |
| Public Sewer | |
| 10571533 | |
| 1104201110020000 |
Nearby Schools
| NAME: | DISTRICT: | DISTANCE: | |
|---|---|---|---|
|
High School
Lockport Township High School |
205 | Not in DB | |
Property History
| DATE: | EVENT: | PRICE: | SOURCE: |
|---|---|---|---|
| 19 Nov, 2015 | Sold | $215,000 | MRED MLS |
| 5 Nov, 2015 | Under contract | $225,000 | MRED MLS |
| 24 Oct, 2015 | Listed for sale | $225,000 | MRED MLS |
| 30 Jun, 2020 | Sold | $235,000 | MRED MLS |
| 9 May, 2020 | Under contract | $250,000 | MRED MLS |
| — | Last price change | $259,900 | MRED MLS |
| 11 Nov, 2019 | Listed for sale | $290,000 | MRED MLS |
Room Specifics
Total Bedrooms: 5
Bedrooms Above Ground: 5
Bedrooms Below Ground: 0
Dimensions: —
Floor Type: Hardwood
Dimensions: —
Floor Type: Hardwood
Dimensions: —
Floor Type: Hardwood
Dimensions: —
Floor Type: —
Full Bathrooms: 4
Bathroom Amenities: Separate Shower,Double Sink,Garden Tub,Soaking Tub
Bathroom in Basement: 1
Rooms: Walk In Closet,Bedroom 5
Basement Description: Partially Finished,Bathroom Rough-In
Other Specifics
| 2 | |
| Concrete Perimeter | |
| Asphalt | |
| Deck, Patio, Brick Paver Patio | |
| Cul-De-Sac,Lake Front,Landscaped,Park Adjacent,Pond(s),Water View | |
| 41X117X55X47X125 | |
| — | |
| Full | |
| Vaulted/Cathedral Ceilings, Hardwood Floors, First Floor Bedroom, First Floor Laundry, Second Floor Laundry | |
| Range, Microwave, Dishwasher, Refrigerator, Washer, Dryer, Disposal, Stainless Steel Appliance(s) | |
| Not in DB | |
| Park, Lake, Curbs, Sidewalks, Street Lights, Street Paved | |
| — | |
| — | |
| — |
Tax History
| Year | Property Taxes |
|---|---|
| 2015 | $5,309 |
| 2020 | $5,926 |
Contact Agent
Nearby Similar Homes
Nearby Sold Comparables
Contact Agent
Listing Provided By
Coldwell Banker Real Estate Group




