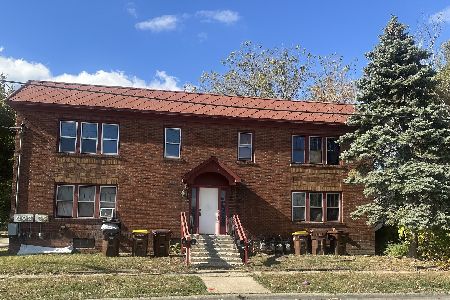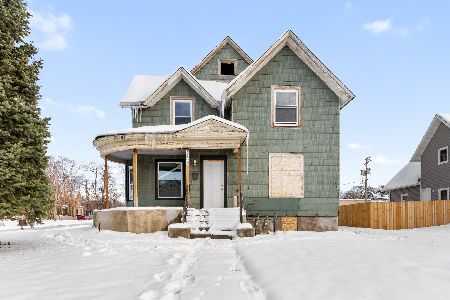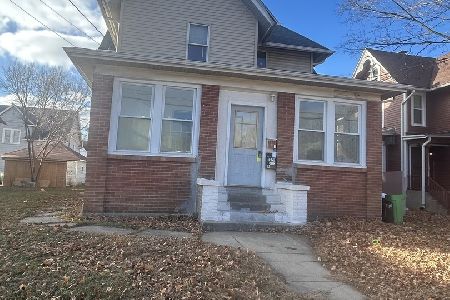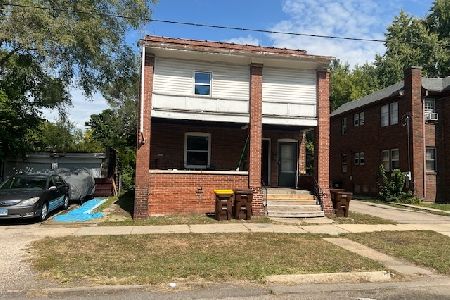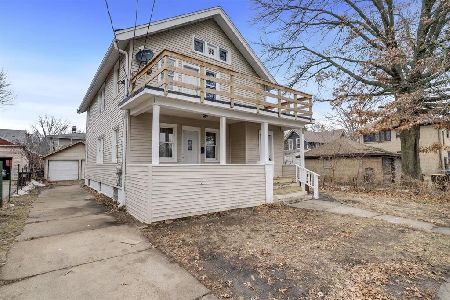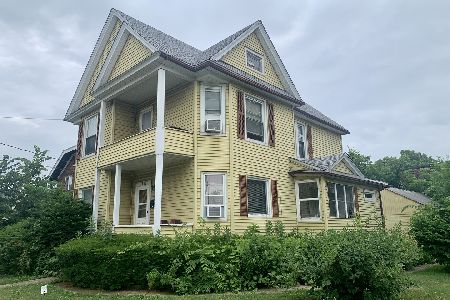1601 10th Street, Rockford, Illinois 61104
$130,000
|
Sold
|
|
| Status: | Closed |
| Sqft: | 0 |
| Cost/Sqft: | — |
| Beds: | 8 |
| Baths: | 0 |
| Year Built: | 1925 |
| Property Taxes: | $2,923 |
| Days On Market: | 1358 |
| Lot Size: | 0,00 |
Description
Centrally located four unit apartment building with hardwood floors and brick exterior. All 4 apartments have same floorplan with estimated measurements Master bedroom 15'X14', 2nd bedroom 12'6"X12', Living room 14'X10, Hall 7'6"X3'6", Kitchen 12'X10', Bathroom 7'X6'. Close to bus route. Seller has additional rental properties for sale.
Property Specifics
| Multi-unit | |
| — | |
| — | |
| 1925 | |
| — | |
| — | |
| No | |
| — |
| Winnebago | |
| — | |
| — / — | |
| — | |
| — | |
| — | |
| 11399154 | |
| 1136105007 |
Property History
| DATE: | EVENT: | PRICE: | SOURCE: |
|---|---|---|---|
| 13 Nov, 2012 | Sold | $41,000 | MRED MLS |
| 11 Sep, 2012 | Under contract | $44,900 | MRED MLS |
| — | Last price change | $49,900 | MRED MLS |
| 9 Aug, 2012 | Listed for sale | $49,900 | MRED MLS |
| 1 Nov, 2022 | Sold | $130,000 | MRED MLS |
| 9 Sep, 2022 | Under contract | $139,900 | MRED MLS |
| 9 May, 2022 | Listed for sale | $139,900 | MRED MLS |
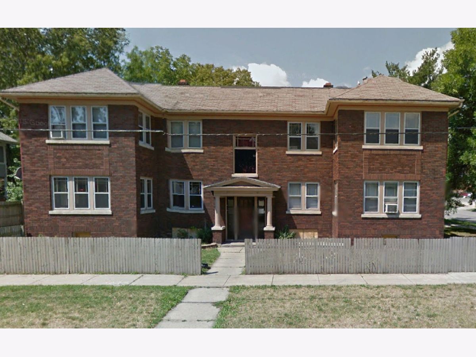
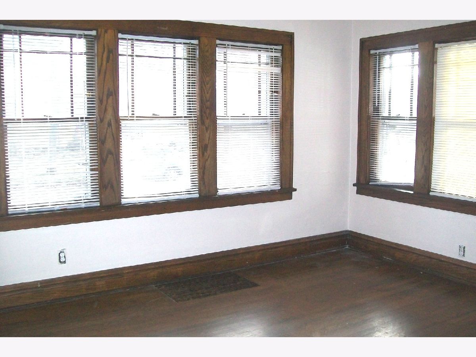
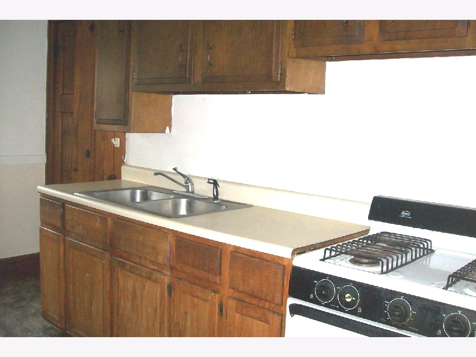
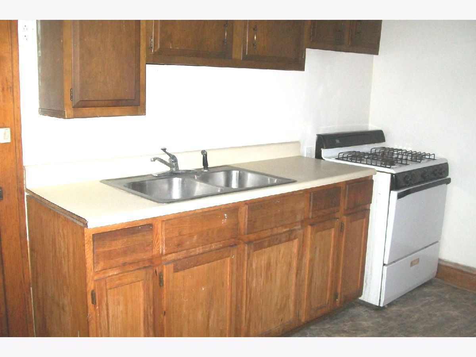
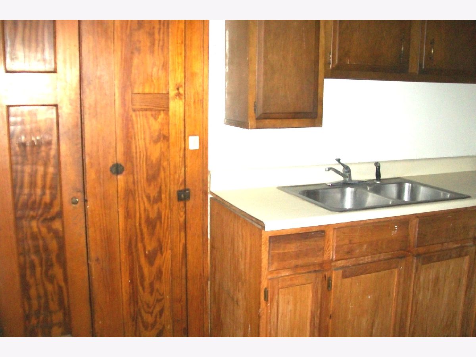
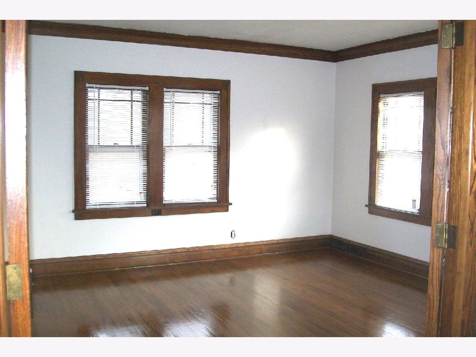
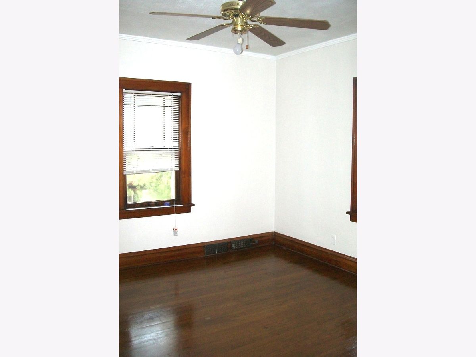
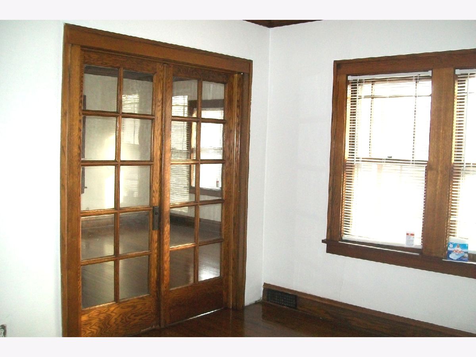
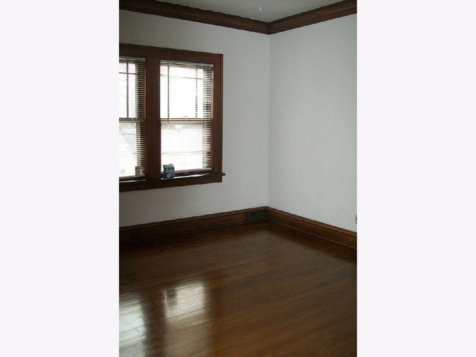
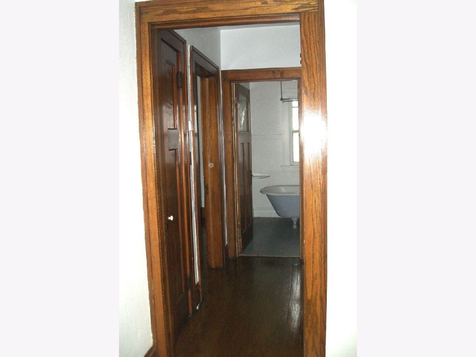
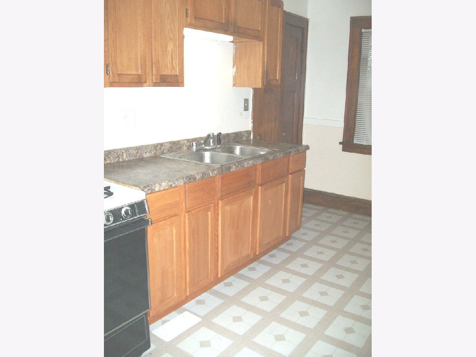
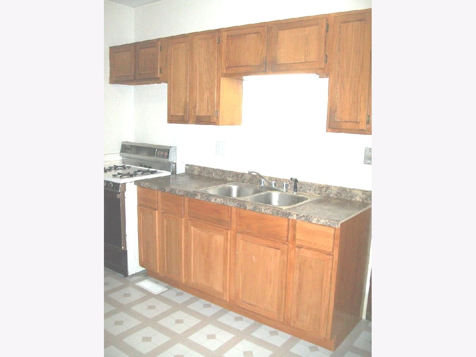
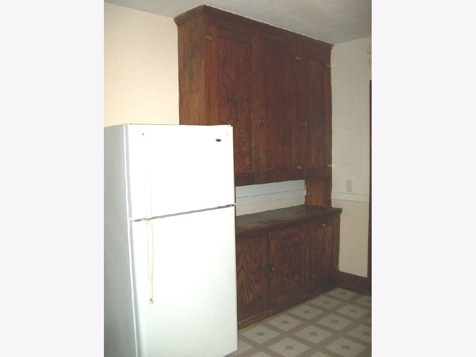
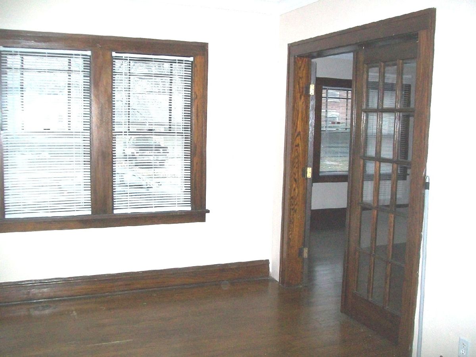
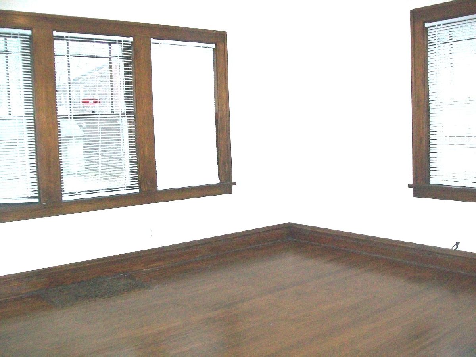
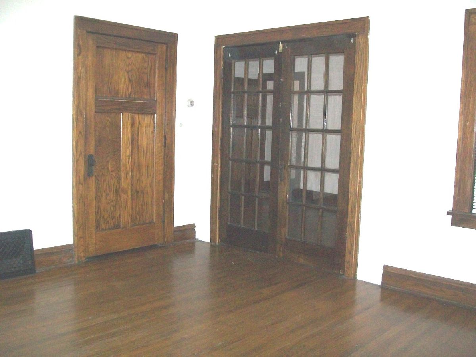
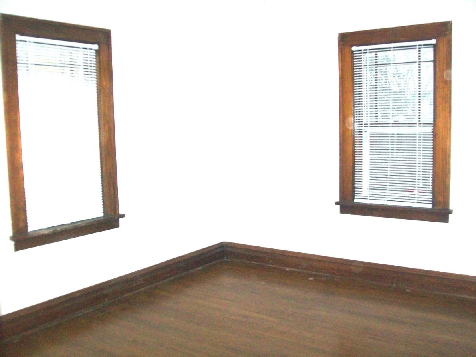
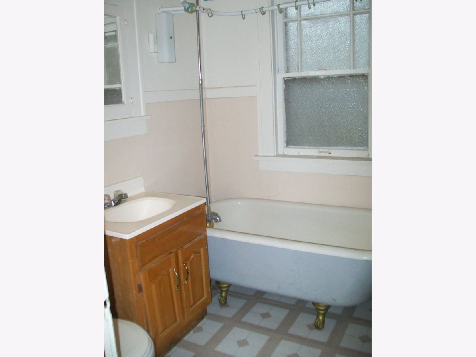
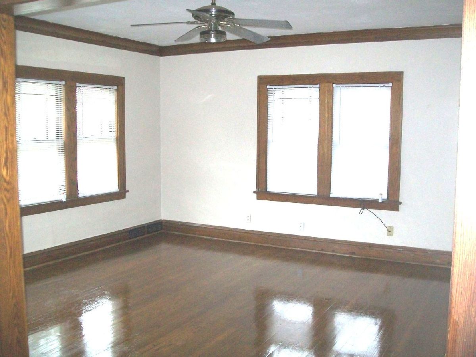
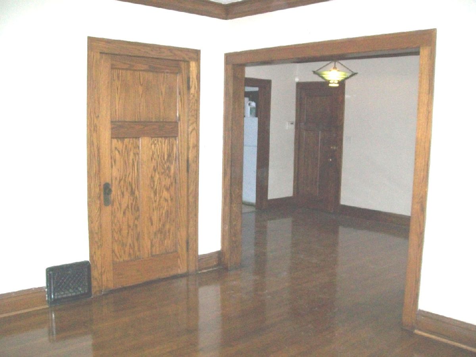
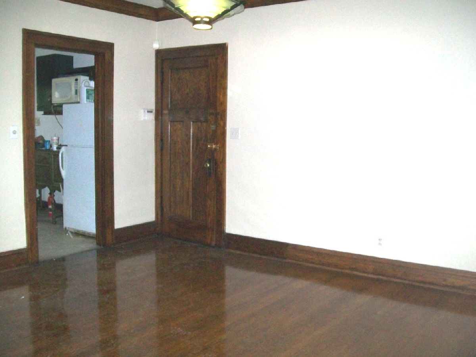
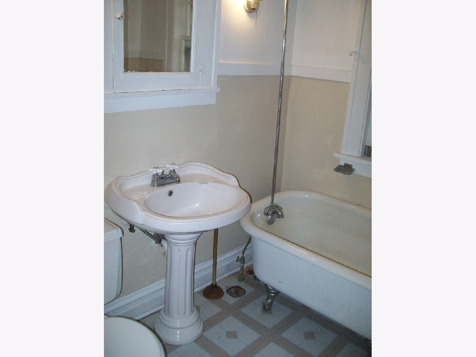
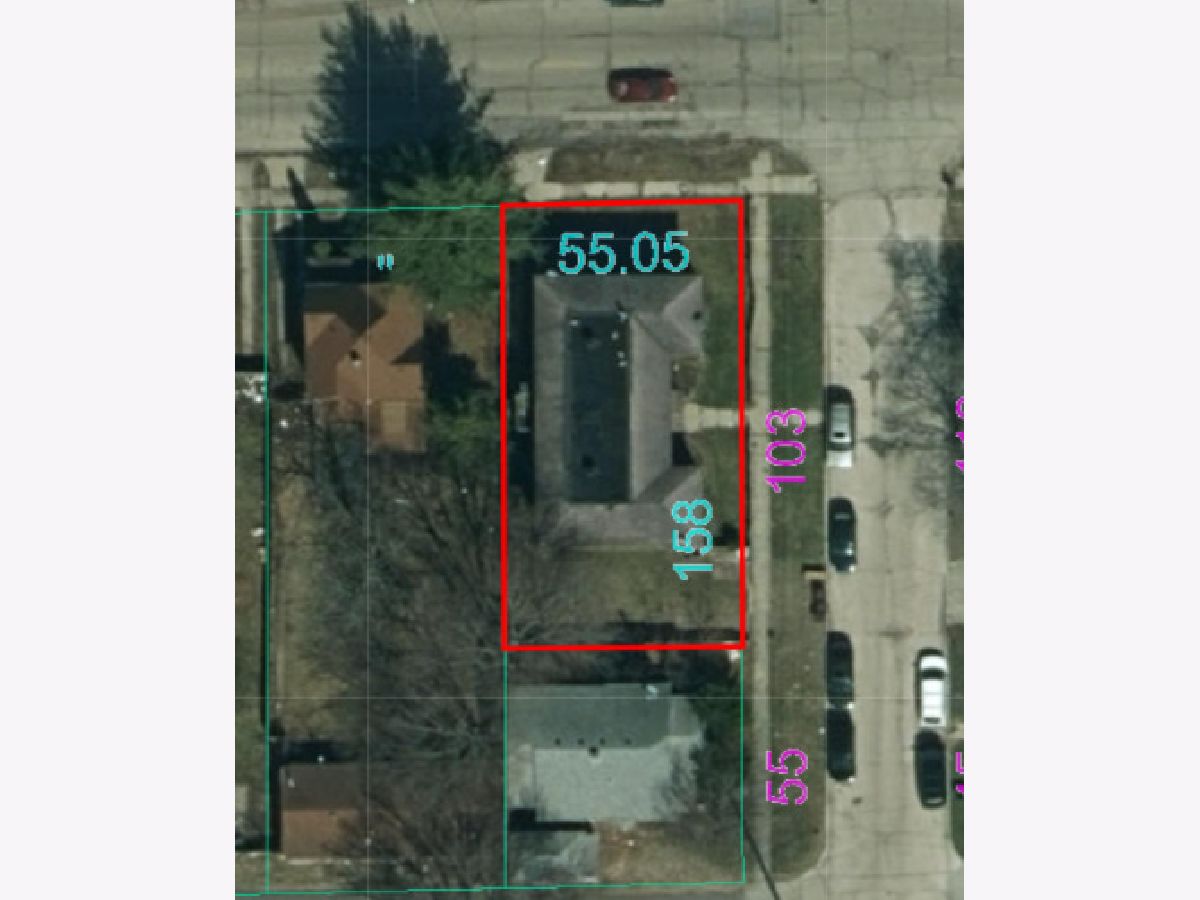
Room Specifics
Total Bedrooms: 8
Bedrooms Above Ground: 8
Bedrooms Below Ground: 0
Dimensions: —
Floor Type: —
Dimensions: —
Floor Type: —
Dimensions: —
Floor Type: —
Dimensions: —
Floor Type: —
Dimensions: —
Floor Type: —
Dimensions: —
Floor Type: —
Dimensions: —
Floor Type: —
Full Bathrooms: 4
Bathroom Amenities: —
Bathroom in Basement: 0
Rooms: —
Basement Description: Unfinished
Other Specifics
| — | |
| — | |
| — | |
| — | |
| — | |
| 55 X 103 | |
| — | |
| — | |
| — | |
| — | |
| Not in DB | |
| — | |
| — | |
| — | |
| — |
Tax History
| Year | Property Taxes |
|---|---|
| 2012 | $4,944 |
| 2022 | $2,923 |
Contact Agent
Nearby Similar Homes
Nearby Sold Comparables
Contact Agent
Listing Provided By
eXp Realty, LLC

