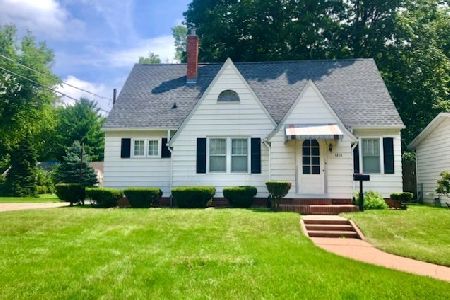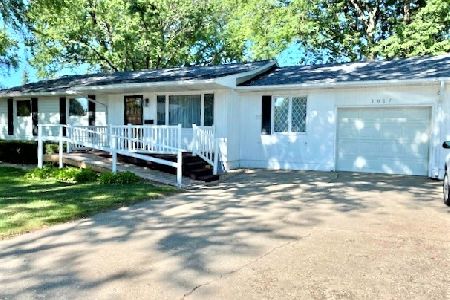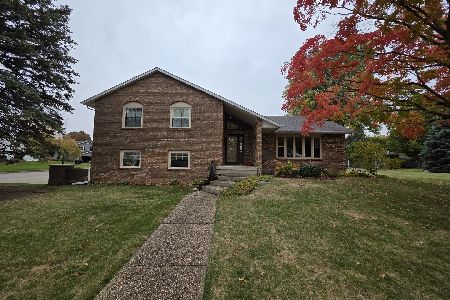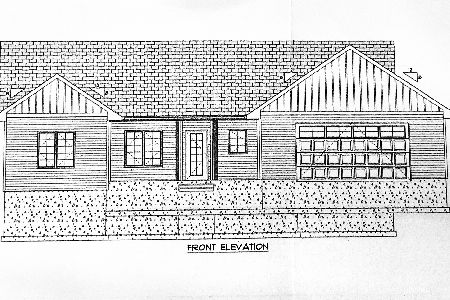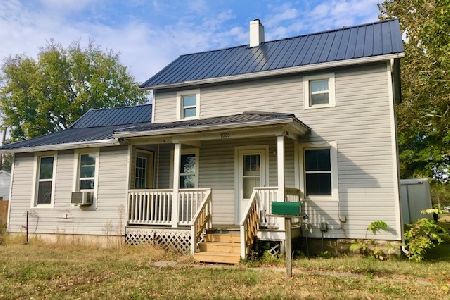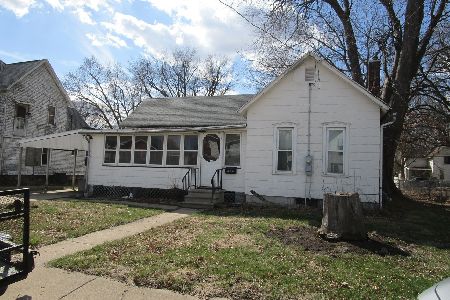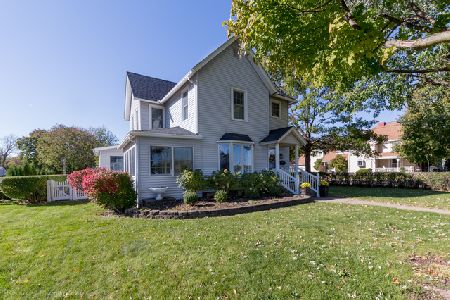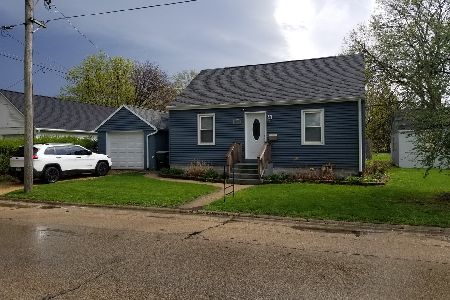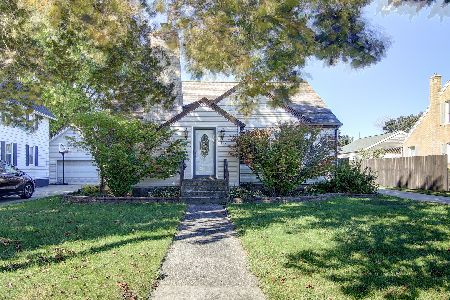1601 6th Avenue, Sterling, Illinois 61081
$155,000
|
Sold
|
|
| Status: | Closed |
| Sqft: | 3,690 |
| Cost/Sqft: | $43 |
| Beds: | 5 |
| Baths: | 4 |
| Year Built: | 1900 |
| Property Taxes: | $5,838 |
| Days On Market: | 5351 |
| Lot Size: | 0,00 |
Description
Corner dbl lot. Add. to W side of house in 95 & that area has a finished basement w/ceramic tile floor, family room or game room. John Martin cabinets, some hw floors, pocket doors & wrap around porch. The house has 2 gas forced air furnaces and two central air units. 2nd flr laundry. Walk up attic w/cedar closet. 2 car attached garage and 2 car detached garage (30x20) w/fin. loft-electric heat fans. Motivated Seller
Property Specifics
| Single Family | |
| — | |
| Other | |
| 1900 | |
| Full | |
| — | |
| No | |
| — |
| Whiteside | |
| — | |
| 0 / Not Applicable | |
| None | |
| Private | |
| Public Sewer | |
| 07803080 | |
| 11164810060000 |
Property History
| DATE: | EVENT: | PRICE: | SOURCE: |
|---|---|---|---|
| 2 Mar, 2012 | Sold | $155,000 | MRED MLS |
| 25 Jan, 2012 | Under contract | $159,900 | MRED MLS |
| — | Last price change | $164,500 | MRED MLS |
| 10 May, 2011 | Listed for sale | $169,500 | MRED MLS |
Room Specifics
Total Bedrooms: 5
Bedrooms Above Ground: 5
Bedrooms Below Ground: 0
Dimensions: —
Floor Type: Hardwood
Dimensions: —
Floor Type: Hardwood
Dimensions: —
Floor Type: Hardwood
Dimensions: —
Floor Type: —
Full Bathrooms: 4
Bathroom Amenities: Whirlpool,Separate Shower
Bathroom in Basement: 0
Rooms: Bonus Room,Bedroom 5
Basement Description: Partially Finished
Other Specifics
| 4 | |
| Concrete Perimeter,Stone | |
| Asphalt | |
| Deck | |
| Corner Lot | |
| 198.20X200 | |
| — | |
| Full | |
| First Floor Bedroom | |
| Dishwasher, Trash Compactor | |
| Not in DB | |
| Sidewalks, Street Lights, Street Paved | |
| — | |
| — | |
| Gas Log |
Tax History
| Year | Property Taxes |
|---|---|
| 2012 | $5,838 |
Contact Agent
Nearby Similar Homes
Nearby Sold Comparables
Contact Agent
Listing Provided By
Re/Max Sauk Valley

