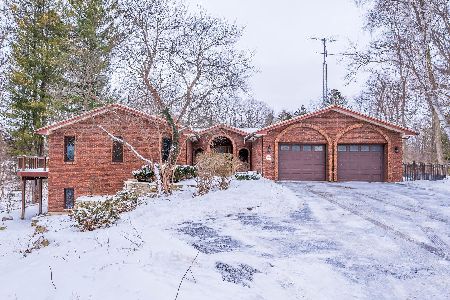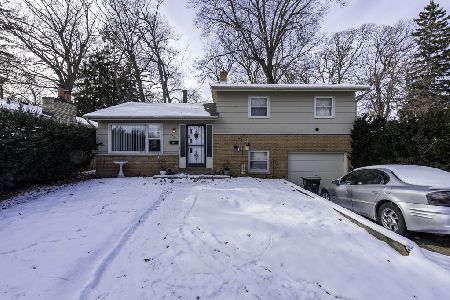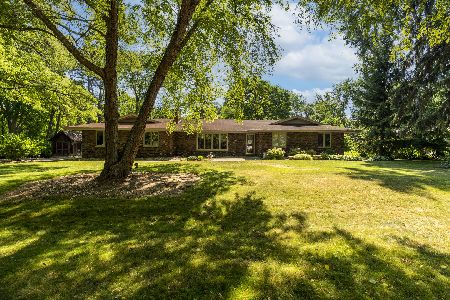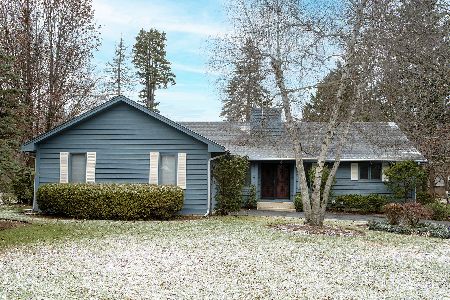1601 Cedar Court, Winthrop Harbor, Illinois 60096
$190,000
|
Sold
|
|
| Status: | Closed |
| Sqft: | 1,504 |
| Cost/Sqft: | $123 |
| Beds: | 3 |
| Baths: | 3 |
| Year Built: | 1983 |
| Property Taxes: | $6,607 |
| Days On Market: | 2777 |
| Lot Size: | 0,44 |
Description
DESIRABLE ESTATE IN SOUGHT AFTER "THE PINES" SUBDIVISION! This Sprawling Home is Priced to Sell and Won't Last! Gorgeous Corner Lot with Professional Landscaping, Side Entry Garage, and Great Curb Appeal! Spacious Main Floor Living/Formal Dining Room with Vaulted Ceiling, New Carpet, Fresh Paint, and Tranquil Views in this Wooded Subdivision with Mature Trees (including Hickory). Sun-Filled Kitchen offers All Appliances, Fresh Paint, Ample Cabinetry & Countertops, and Plenty of Room for your Table & Chairs next to the Sliding Glass Doors to Patio. Upstairs Features 3 Bedrooms and 2 Full Baths which includes the Master On-Suite (with Private Bath & Plenty of Closet Space). Lower Level Family Room is Warm with the Brick Fireplace, and Generous in Size! Half Bath & Laundry Room too! 2-1/2 Car Attached Garage! Furnace & Central Air are both within 10 years. City Sewer & Water, and 100 Amp Service make this a Solid buy! Raise your Kids in this Awesome Subdivision! Close to Marina too!
Property Specifics
| Single Family | |
| — | |
| Tri-Level | |
| 1983 | |
| Full,English | |
| — | |
| No | |
| 0.44 |
| Lake | |
| The Pines | |
| 0 / Not Applicable | |
| None | |
| Public | |
| Public Sewer | |
| 10013540 | |
| 04101200030000 |
Nearby Schools
| NAME: | DISTRICT: | DISTANCE: | |
|---|---|---|---|
|
High School
Zion-benton Twnshp Hi School |
126 | Not in DB | |
Property History
| DATE: | EVENT: | PRICE: | SOURCE: |
|---|---|---|---|
| 20 Aug, 2018 | Sold | $190,000 | MRED MLS |
| 14 Jul, 2018 | Under contract | $184,900 | MRED MLS |
| 11 Jul, 2018 | Listed for sale | $184,900 | MRED MLS |
Room Specifics
Total Bedrooms: 3
Bedrooms Above Ground: 3
Bedrooms Below Ground: 0
Dimensions: —
Floor Type: Carpet
Dimensions: —
Floor Type: Carpet
Full Bathrooms: 3
Bathroom Amenities: Separate Shower
Bathroom in Basement: 1
Rooms: Foyer
Basement Description: Finished
Other Specifics
| 2.5 | |
| Block | |
| Asphalt | |
| Patio, Storms/Screens | |
| Corner Lot,Cul-De-Sac,Irregular Lot,Wooded | |
| 144 X 34 X 89 X 168 X 111 | |
| Finished | |
| Full | |
| Vaulted/Cathedral Ceilings, Wood Laminate Floors | |
| Range, Microwave, Dishwasher, Refrigerator, Washer, Dryer, Disposal | |
| Not in DB | |
| Street Lights, Street Paved | |
| — | |
| — | |
| Wood Burning, Gas Starter |
Tax History
| Year | Property Taxes |
|---|---|
| 2018 | $6,607 |
Contact Agent
Nearby Similar Homes
Nearby Sold Comparables
Contact Agent
Listing Provided By
RE/MAX Showcase







