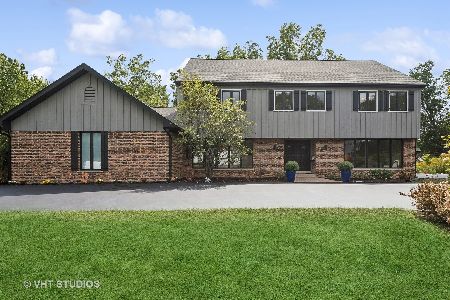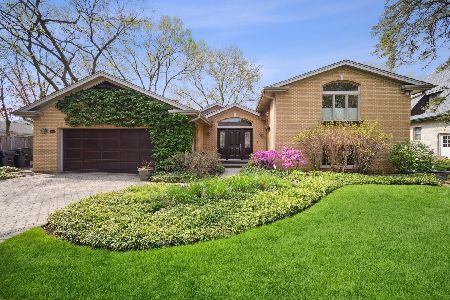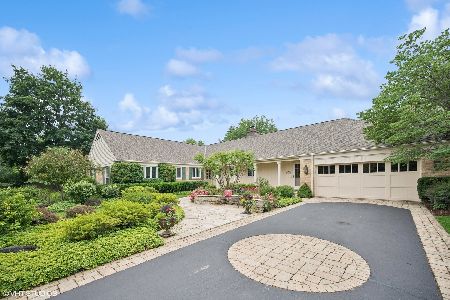1601 Del Ogier Drive, Glenview, Illinois 60025
$770,000
|
Sold
|
|
| Status: | Closed |
| Sqft: | 3,560 |
| Cost/Sqft: | $224 |
| Beds: | 4 |
| Baths: | 3 |
| Year Built: | 1984 |
| Property Taxes: | $19,061 |
| Days On Market: | 2513 |
| Lot Size: | 0,37 |
Description
IMPECCABLE 2 STORY BRICK COLONIAL IN SOUGHT AFTER EAST GLENVIEW LOCATION! Pride of original owners with classic finishes: 6 panel solid core doors, 2 fireplaces, crown molding and more. Welcoming foyer with bridal staircase greets you as you enter this large family home with perfect floorplan for entertaining inside & out. Gracious formal Living Room with beautiful focal fireplace, formal Dining Room for both intimate or large gatherings. Spacious kitchen features amazing views of back yard. 4 large bedrooms upstairs including Master Suite with large dressing room and Master bath with soaking tub, separate shower and dual sinks. Full finished basement with rec room plus 5th bedroom. Fabulous mudroom/laundry room off attached 2 car garage. Beautifully landscaped yard with stunning perennials. Newer Roof, Stove and Bosche Dishwasher. Wonderful location and in award winning school districts. Walk to Wagner farm... Welcome home!
Property Specifics
| Single Family | |
| — | |
| Colonial | |
| 1984 | |
| Full | |
| — | |
| No | |
| 0.37 |
| Cook | |
| — | |
| 0 / Not Applicable | |
| None | |
| Public | |
| Public Sewer | |
| 10295932 | |
| 04254000530000 |
Nearby Schools
| NAME: | DISTRICT: | DISTANCE: | |
|---|---|---|---|
|
Grade School
Lyon Elementary School |
34 | — | |
|
Middle School
Pleasant Ridge Elementary School |
34 | Not in DB | |
|
High School
Glenbrook South High School |
225 | Not in DB | |
|
Alternate Junior High School
Attea Middle School |
— | Not in DB | |
Property History
| DATE: | EVENT: | PRICE: | SOURCE: |
|---|---|---|---|
| 15 May, 2019 | Sold | $770,000 | MRED MLS |
| 10 Mar, 2019 | Under contract | $799,000 | MRED MLS |
| 4 Mar, 2019 | Listed for sale | $799,000 | MRED MLS |
Room Specifics
Total Bedrooms: 5
Bedrooms Above Ground: 4
Bedrooms Below Ground: 1
Dimensions: —
Floor Type: Carpet
Dimensions: —
Floor Type: Carpet
Dimensions: —
Floor Type: Carpet
Dimensions: —
Floor Type: —
Full Bathrooms: 3
Bathroom Amenities: Separate Shower,Double Sink,Soaking Tub
Bathroom in Basement: 0
Rooms: Foyer,Recreation Room,Game Room,Bedroom 5,Storage
Basement Description: Finished
Other Specifics
| 2 | |
| — | |
| — | |
| Patio, Storms/Screens | |
| Corner Lot,Landscaped | |
| 125X123X125X123 | |
| Pull Down Stair | |
| Full | |
| Skylight(s), Hardwood Floors, Wood Laminate Floors, First Floor Laundry | |
| Range, Microwave, Dishwasher, Refrigerator, Washer, Dryer, Disposal | |
| Not in DB | |
| Street Lights, Street Paved | |
| — | |
| — | |
| Wood Burning, Gas Starter |
Tax History
| Year | Property Taxes |
|---|---|
| 2019 | $19,061 |
Contact Agent
Nearby Similar Homes
Nearby Sold Comparables
Contact Agent
Listing Provided By
Compass










