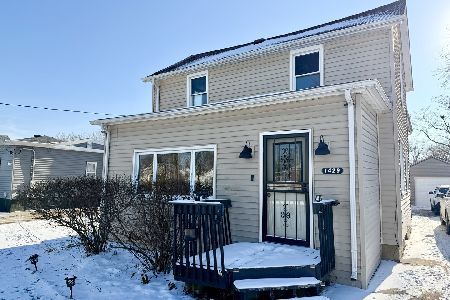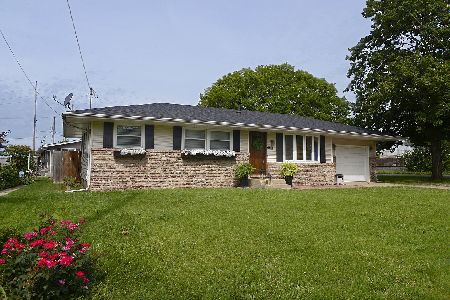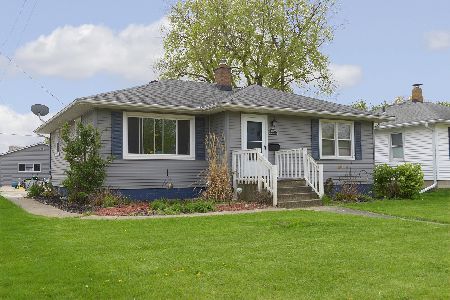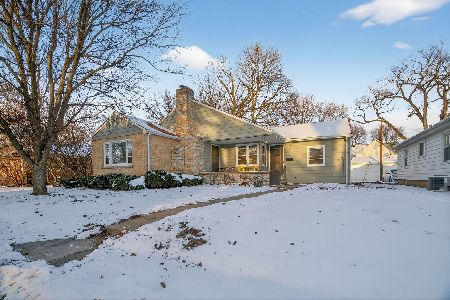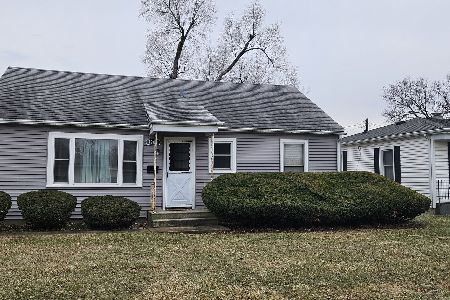1601 Madison Street, Ottawa, Illinois 61350
$120,000
|
Sold
|
|
| Status: | Closed |
| Sqft: | 1,015 |
| Cost/Sqft: | $127 |
| Beds: | 3 |
| Baths: | 1 |
| Year Built: | 1946 |
| Property Taxes: | $3,269 |
| Days On Market: | 1091 |
| Lot Size: | 0,12 |
Description
Move in ready split level home located on Ottawa's west side minutes from downtown Ottawa, Starved Rock State Park, local marina's and walking distance to the local splash park. Offering 1015sf of living space equipped with 3 bedrooms, 1 bath, spacious living room with hardwood flooring, a dine in kitchen and detached 1 car garage with a concrete driveway. Mechanical updates include furnace, & A/C within 10 years, new roof 2020, new water heater 2021. Schedule a showing today and make this home yours tomorrow!
Property Specifics
| Single Family | |
| — | |
| — | |
| 1946 | |
| — | |
| — | |
| No | |
| 0.12 |
| La Salle | |
| — | |
| 0 / Not Applicable | |
| — | |
| — | |
| — | |
| 11705263 | |
| 2110400012 |
Property History
| DATE: | EVENT: | PRICE: | SOURCE: |
|---|---|---|---|
| 3 Mar, 2023 | Sold | $120,000 | MRED MLS |
| 24 Jan, 2023 | Under contract | $129,000 | MRED MLS |
| 22 Jan, 2023 | Listed for sale | $129,000 | MRED MLS |
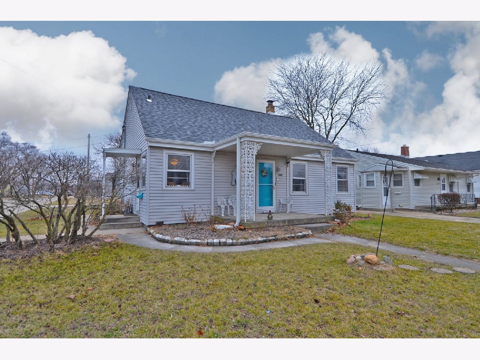
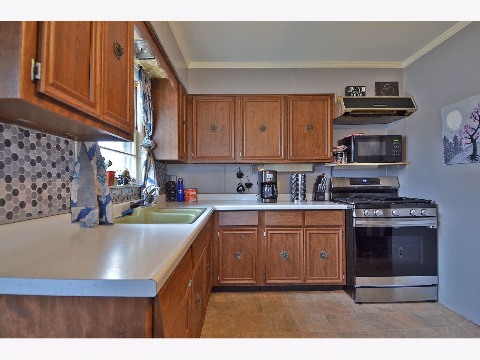
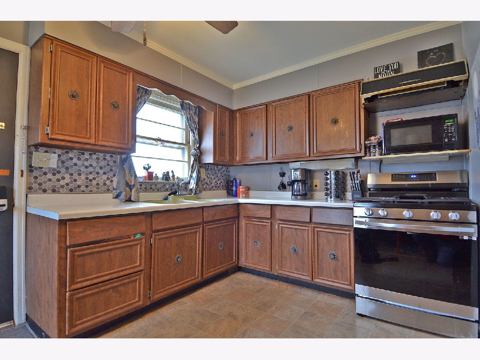
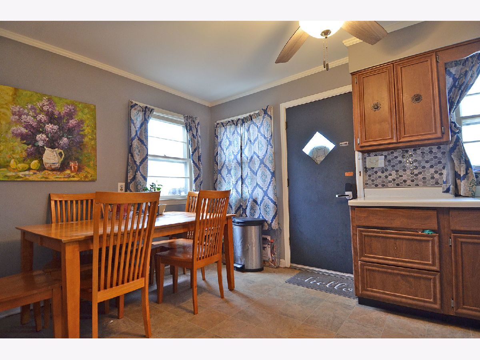
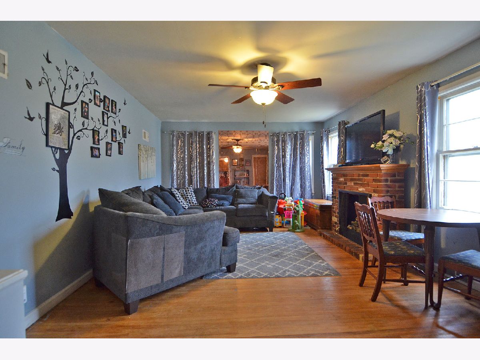
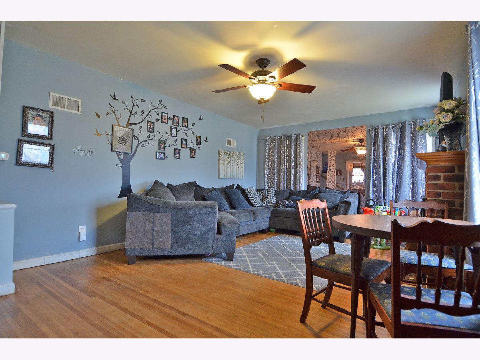
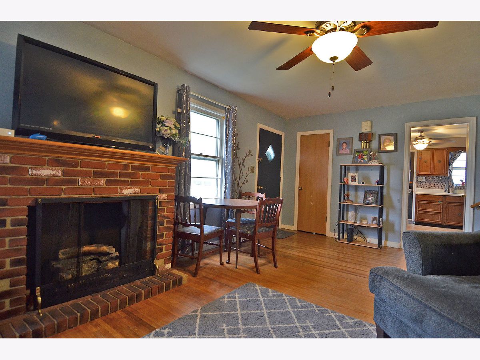
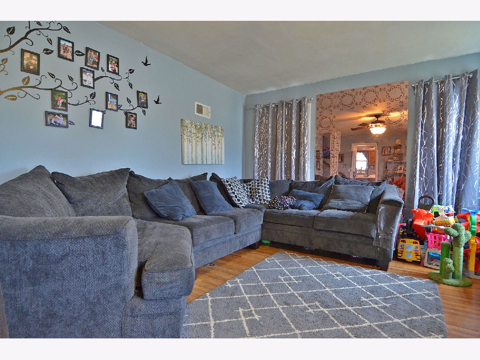
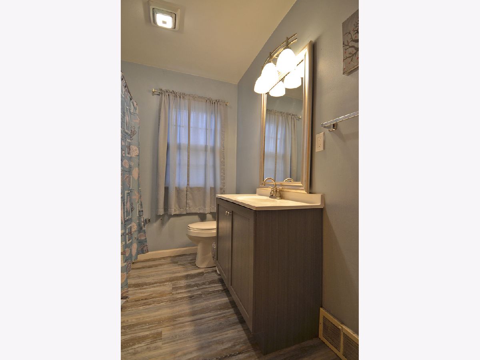
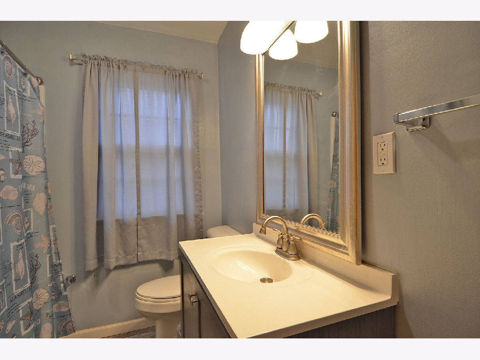
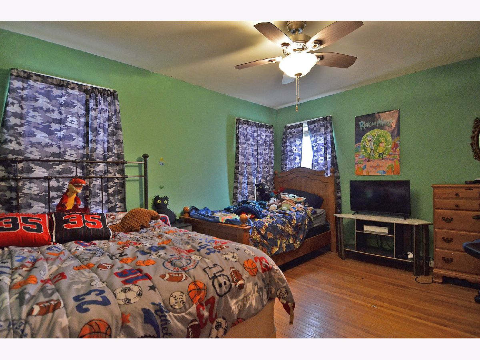
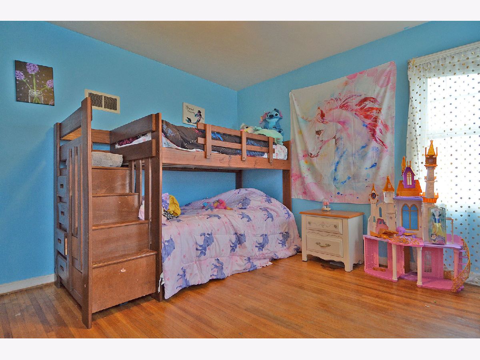
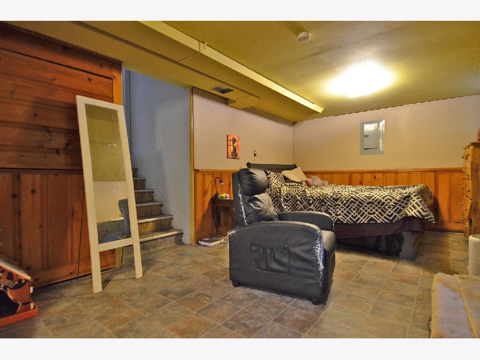
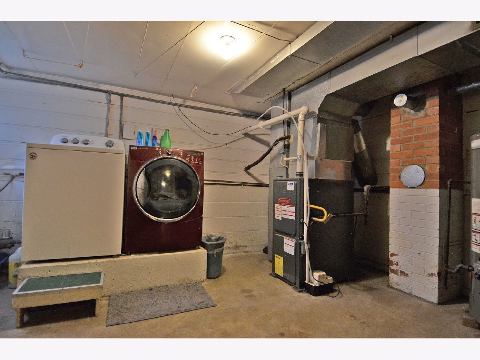
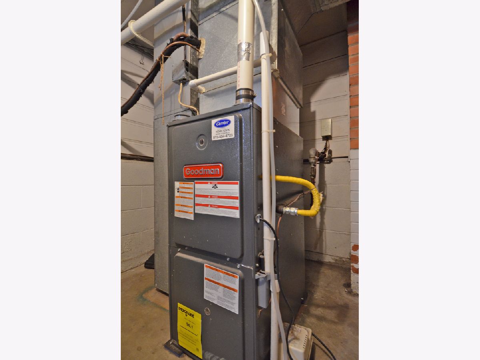
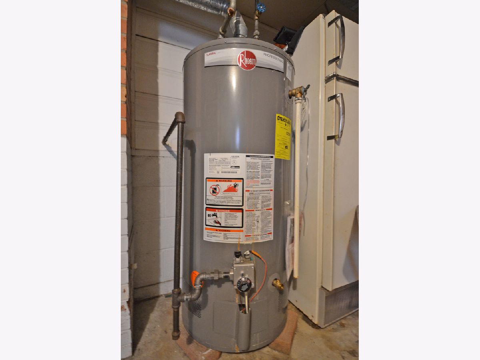
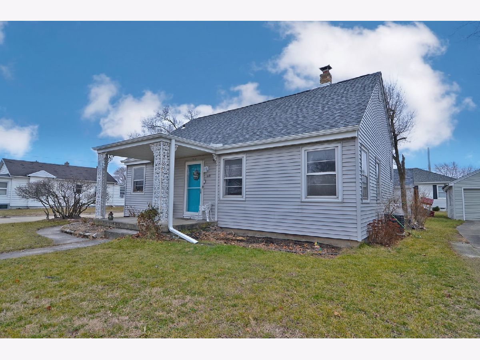
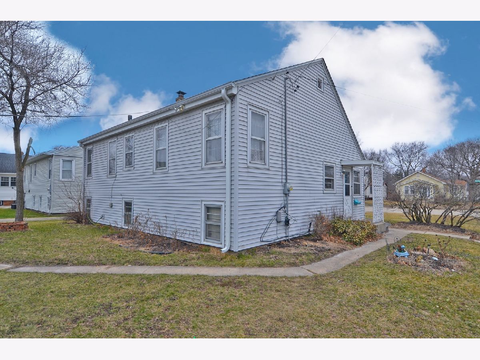
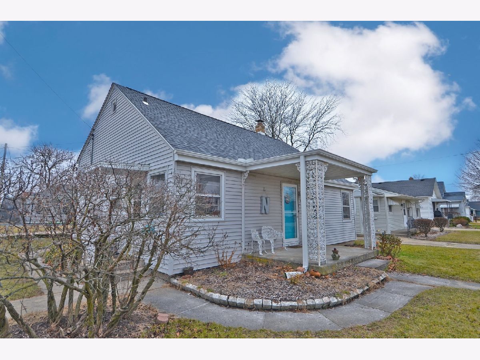
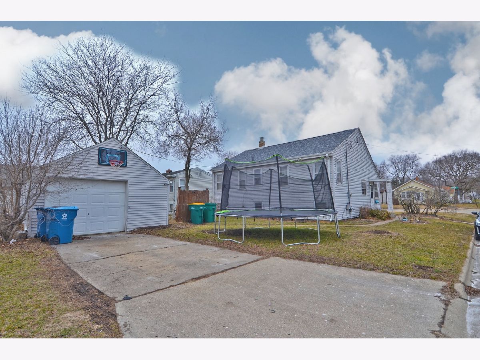
Room Specifics
Total Bedrooms: 3
Bedrooms Above Ground: 3
Bedrooms Below Ground: 0
Dimensions: —
Floor Type: —
Dimensions: —
Floor Type: —
Full Bathrooms: 1
Bathroom Amenities: —
Bathroom in Basement: 0
Rooms: —
Basement Description: Partially Finished
Other Specifics
| 1 | |
| — | |
| Concrete | |
| — | |
| — | |
| 50X101 | |
| — | |
| — | |
| — | |
| — | |
| Not in DB | |
| — | |
| — | |
| — | |
| — |
Tax History
| Year | Property Taxes |
|---|---|
| 2023 | $3,269 |
Contact Agent
Nearby Similar Homes
Nearby Sold Comparables
Contact Agent
Listing Provided By
RE/MAX 1st Choice

