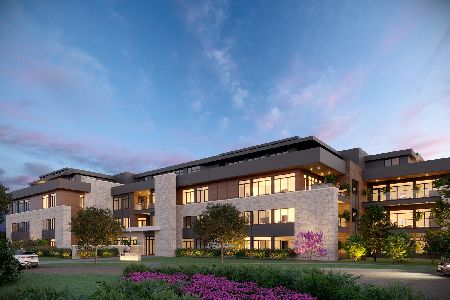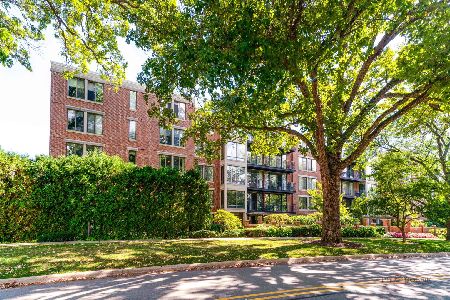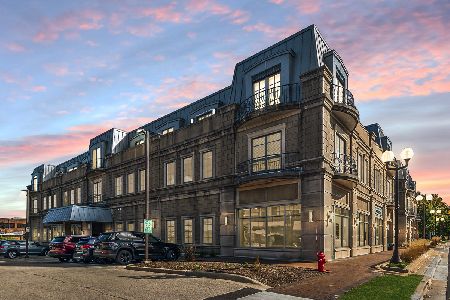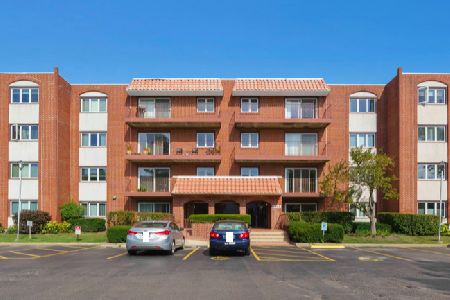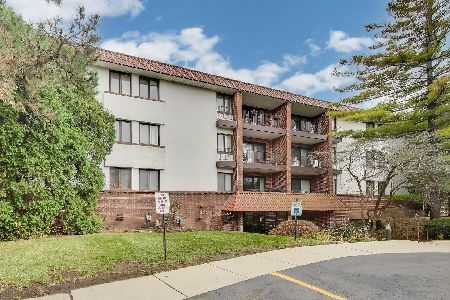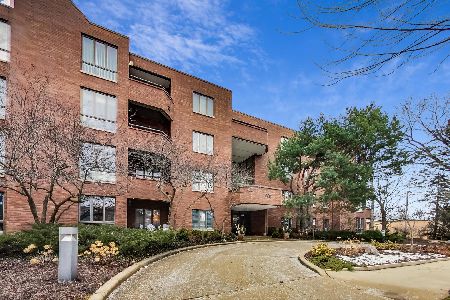1601 Oakwood Avenue, Highland Park, Illinois 60035
$182,000
|
Sold
|
|
| Status: | Closed |
| Sqft: | 1,084 |
| Cost/Sqft: | $194 |
| Beds: | 1 |
| Baths: | 1 |
| Year Built: | 1981 |
| Property Taxes: | $3,791 |
| Days On Market: | 2166 |
| Lot Size: | 0,00 |
Description
Great opportunity to live in a delightfully open, spacious 1 bedroom plus den, 1 bath 1st floor corner unit condo. Located in downtown Highland Park walking distance to the lake, restaurants, shopping, library and transportation (Metra, Pace)!! Beautiful large windows with partial bays. Living room includes a wood burning fireplace & a door to a private patio. Versatile family/den off living room opens to large kitchen with eating area, planning desk, lots of cabinets & counter space (really one of the most workable kitchens anywhere in this price range & ditto for the adjacent in unit laundry area!). Tiled bathroom has both a tub & a separate shower stall. Two walls of custom closets are in the master bedroom. Unit is nestled among shrubs & towering evergreen providing privacy & a touch of nature. Storage closet on same floor. Indoor heated garage with one parking space (#29). Generous guest parking in back of building. Agent Owned
Property Specifics
| Condos/Townhomes | |
| 4 | |
| — | |
| 1981 | |
| None | |
| — | |
| No | |
| — |
| Lake | |
| — | |
| 538 / Monthly | |
| Water,Parking,Insurance,Exterior Maintenance,Lawn Care,Scavenger,Snow Removal | |
| Lake Michigan | |
| Public Sewer | |
| 10605528 | |
| 16234200020000 |
Nearby Schools
| NAME: | DISTRICT: | DISTANCE: | |
|---|---|---|---|
|
High School
Highland Park High School |
113 | Not in DB | |
Property History
| DATE: | EVENT: | PRICE: | SOURCE: |
|---|---|---|---|
| 20 Mar, 2020 | Sold | $182,000 | MRED MLS |
| 28 Feb, 2020 | Under contract | $210,000 | MRED MLS |
| — | Last price change | $225,000 | MRED MLS |
| 8 Jan, 2020 | Listed for sale | $225,000 | MRED MLS |
Room Specifics
Total Bedrooms: 1
Bedrooms Above Ground: 1
Bedrooms Below Ground: 0
Dimensions: —
Floor Type: —
Dimensions: —
Floor Type: —
Full Bathrooms: 1
Bathroom Amenities: Separate Shower,Soaking Tub
Bathroom in Basement: 0
Rooms: No additional rooms
Basement Description: None
Other Specifics
| 1 | |
| Concrete Perimeter | |
| Asphalt,Concrete | |
| Patio, End Unit | |
| Common Grounds,Landscaped,Wooded | |
| COMMON | |
| — | |
| None | |
| Wood Laminate Floors, First Floor Bedroom, First Floor Laundry, First Floor Full Bath, Laundry Hook-Up in Unit, Storage | |
| Double Oven, Dishwasher, Refrigerator, Washer, Dryer, Cooktop, Built-In Oven | |
| Not in DB | |
| — | |
| — | |
| Elevator(s), Storage, On Site Manager/Engineer | |
| Wood Burning |
Tax History
| Year | Property Taxes |
|---|---|
| 2020 | $3,791 |
Contact Agent
Nearby Similar Homes
Nearby Sold Comparables
Contact Agent
Listing Provided By
@properties

