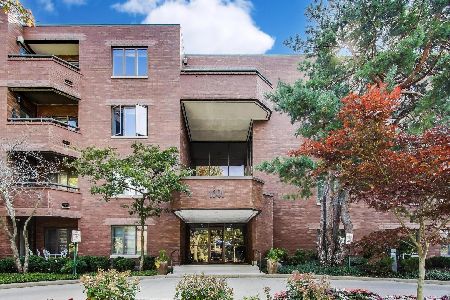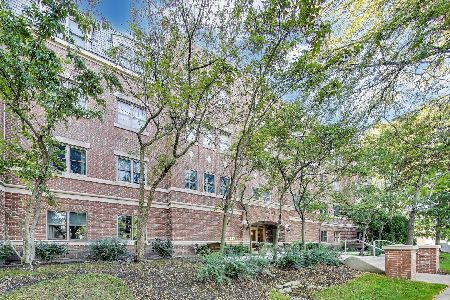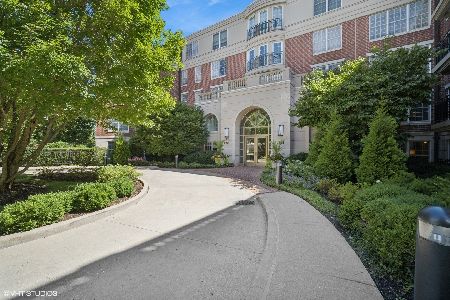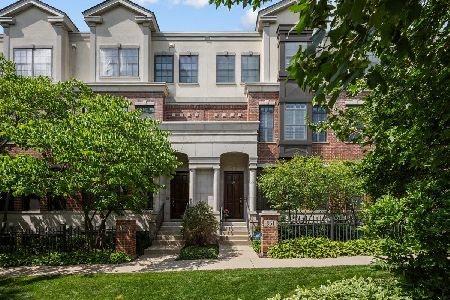1601 Oakwood Avenue, Highland Park, Illinois 60035
$427,100
|
Sold
|
|
| Status: | Closed |
| Sqft: | 1,914 |
| Cost/Sqft: | $222 |
| Beds: | 3 |
| Baths: | 3 |
| Year Built: | 1981 |
| Property Taxes: | $8,831 |
| Days On Market: | 164 |
| Lot Size: | 0,00 |
Description
Welcome to 1601 Oakwood #403-one of the largest condos in the building and a rare opportunity to own a top-floor, 3-bedroom, 2.5-bath home offering 1,914 square feet of bright, easy living. This light-filled unit features west-facing treetop views, great bones, and incredible potential-just steps from downtown Highland Park. Two spacious ensuite bedrooms are thoughtfully positioned at opposite ends of the unit, offering privacy and flexibility for guests or multi-generational living. The third bedroom is perfectly suited as a home office, den, or additional bedroom. The inviting living room includes a cozy wood-burning fireplace and opens to a private balcony-ideal for morning coffee or evening relaxation. The eat-in kitchen features abundant cabinet space and a functional layout. The powder room is plumbed for a shower, creating an easy opportunity to add a third full bath. Additional highlights include large room sizes, generous closets, a separate laundry room, same-floor storage, and one heated garage parking space. This is your chance to customize and update at your own pace in a prime location-walkable to the Metra train station, restaurants, shops, library, and more. Please note: dogs are not permitted. Showings begin May 21st.
Property Specifics
| Condos/Townhomes | |
| 4 | |
| — | |
| 1981 | |
| — | |
| — | |
| No | |
| — |
| Lake | |
| — | |
| 844 / Monthly | |
| — | |
| — | |
| — | |
| 12361928 | |
| 16234200310000 |
Nearby Schools
| NAME: | DISTRICT: | DISTANCE: | |
|---|---|---|---|
|
Grade School
Indian Trail Elementary School |
112 | — | |
|
Middle School
Edgewood Middle School |
112 | Not in DB | |
|
High School
Highland Park High School |
113 | Not in DB | |
Property History
| DATE: | EVENT: | PRICE: | SOURCE: |
|---|---|---|---|
| 27 Jun, 2025 | Sold | $427,100 | MRED MLS |
| 24 May, 2025 | Under contract | $425,000 | MRED MLS |
| 11 May, 2025 | Listed for sale | $425,000 | MRED MLS |
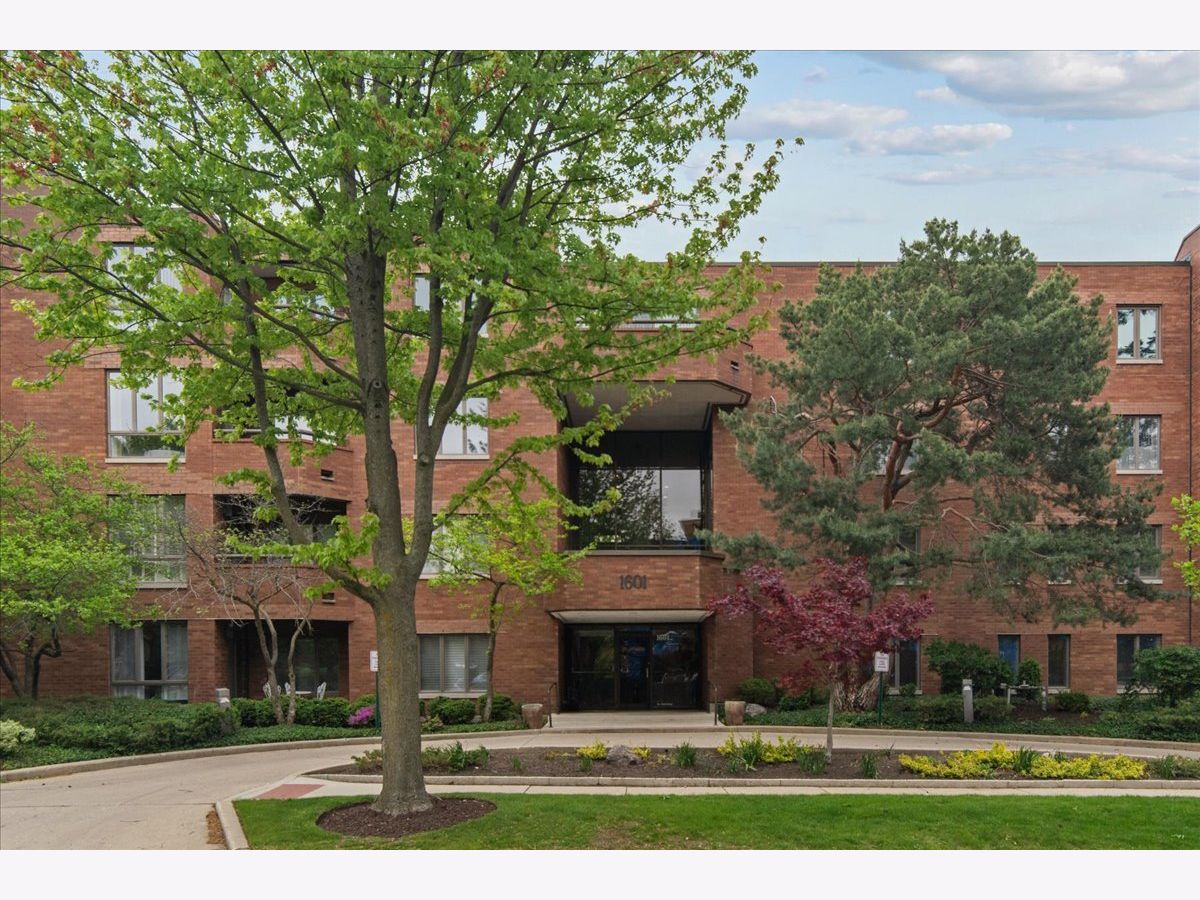














Room Specifics
Total Bedrooms: 3
Bedrooms Above Ground: 3
Bedrooms Below Ground: 0
Dimensions: —
Floor Type: —
Dimensions: —
Floor Type: —
Full Bathrooms: 3
Bathroom Amenities: Separate Shower
Bathroom in Basement: —
Rooms: —
Basement Description: —
Other Specifics
| 1 | |
| — | |
| — | |
| — | |
| — | |
| CONDO | |
| — | |
| — | |
| — | |
| — | |
| Not in DB | |
| — | |
| — | |
| — | |
| — |
Tax History
| Year | Property Taxes |
|---|---|
| 2025 | $8,831 |
Contact Agent
Nearby Similar Homes
Nearby Sold Comparables
Contact Agent
Listing Provided By
Compass

