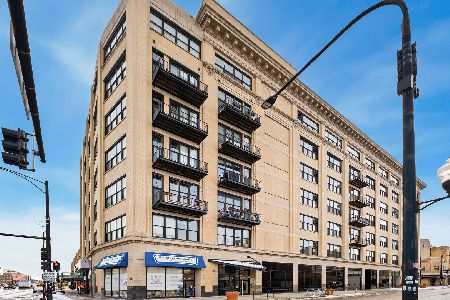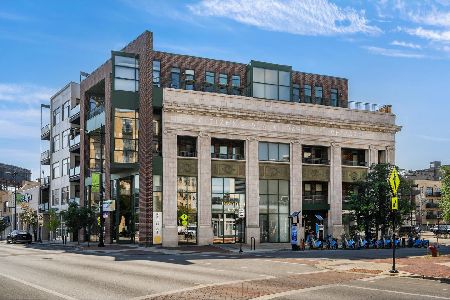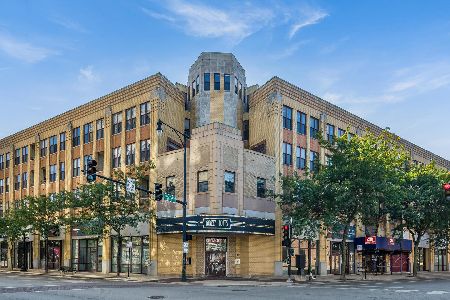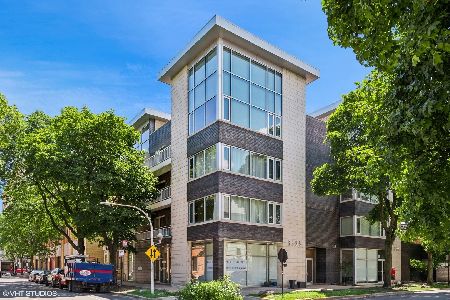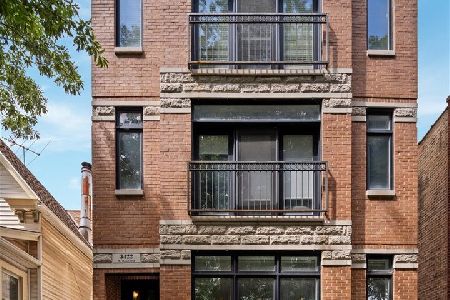1601 School Street, Lake View, Chicago, Illinois 60657
$495,000
|
Sold
|
|
| Status: | Closed |
| Sqft: | 0 |
| Cost/Sqft: | — |
| Beds: | 2 |
| Baths: | 2 |
| Year Built: | — |
| Property Taxes: | $6,039 |
| Days On Market: | 6357 |
| Lot Size: | 0,00 |
Description
Penthouse end unit w/AMAZING unobstructed views of downtown AND the LAKE! TWO deeded pkng spaces INCLUDED! Soaring 17' ceilings! HUGE private rooftop deck! Updated kitchen w/granite & SS apps. New carpet in bedrooms. Custom window treatments. Bedrooms are enclosed for privacy. Abundant closet space and extra storage. In unit W/D. W/B/F/P. Steps to Brwn EL, Whole Foods, Southport Corr, Roscoe Vil, Xsport. OH 6/22 12-2
Property Specifics
| Condos/Townhomes | |
| — | |
| — | |
| — | |
| None | |
| — | |
| No | |
| — |
| Cook | |
| — | |
| 365 / — | |
| Water,Parking,Insurance,TV/Cable,Exterior Maintenance,Scavenger,Snow Removal | |
| Lake Michigan | |
| Public Sewer | |
| 06933498 | |
| 14194260421068 |
Nearby Schools
| NAME: | DISTRICT: | DISTANCE: | |
|---|---|---|---|
|
Grade School
Burley Elementary School |
299 | — | |
Property History
| DATE: | EVENT: | PRICE: | SOURCE: |
|---|---|---|---|
| 21 Aug, 2008 | Sold | $495,000 | MRED MLS |
| 24 Jul, 2008 | Under contract | $529,000 | MRED MLS |
| 19 Jun, 2008 | Listed for sale | $529,000 | MRED MLS |
| 21 Jul, 2015 | Sold | $475,000 | MRED MLS |
| 7 Jun, 2015 | Under contract | $499,000 | MRED MLS |
| 20 Apr, 2015 | Listed for sale | $499,000 | MRED MLS |
| 8 Mar, 2023 | Sold | $565,000 | MRED MLS |
| 6 Feb, 2023 | Under contract | $575,000 | MRED MLS |
| 18 Jan, 2023 | Listed for sale | $575,000 | MRED MLS |
| 3 Oct, 2024 | Sold | $575,000 | MRED MLS |
| 16 Aug, 2024 | Under contract | $575,000 | MRED MLS |
| — | Last price change | $595,000 | MRED MLS |
| 31 Jul, 2024 | Listed for sale | $595,000 | MRED MLS |
Room Specifics
Total Bedrooms: 2
Bedrooms Above Ground: 2
Bedrooms Below Ground: 0
Dimensions: —
Floor Type: Carpet
Full Bathrooms: 2
Bathroom Amenities: Double Sink
Bathroom in Basement: 0
Rooms: Foyer,Gallery
Basement Description: None
Other Specifics
| 2 | |
| — | |
| — | |
| Balcony, End Unit | |
| Corner Lot,Paddock | |
| COMMON | |
| — | |
| Full | |
| Vaulted/Cathedral Ceilings, Hardwood Floors, Laundry Hook-Up in Unit | |
| Range, Microwave, Dishwasher, Refrigerator, Washer, Dryer, Disposal | |
| Not in DB | |
| — | |
| — | |
| Elevator(s), Storage, On Site Manager/Engineer, Sundeck, Receiving Room, Security Door Lock(s) | |
| Wood Burning, Gas Starter |
Tax History
| Year | Property Taxes |
|---|---|
| 2008 | $6,039 |
| 2015 | $6,506 |
| 2023 | $8,883 |
| 2024 | $9,335 |
Contact Agent
Nearby Similar Homes
Nearby Sold Comparables
Contact Agent
Listing Provided By
RE/MAX Edge

