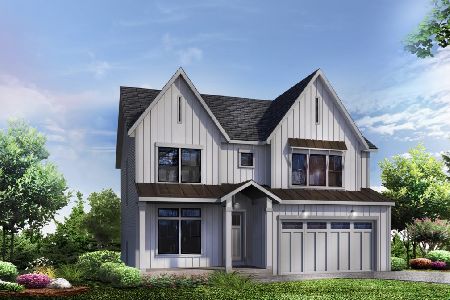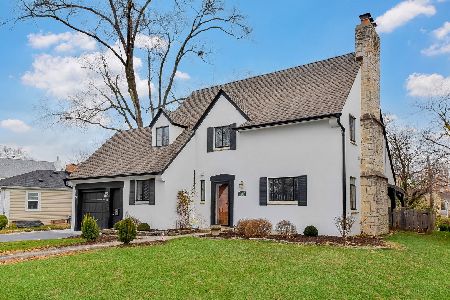1601 Willow Avenue, Wheaton, Illinois 60187
$772,125
|
Sold
|
|
| Status: | Closed |
| Sqft: | 3,300 |
| Cost/Sqft: | $229 |
| Beds: | 5 |
| Baths: | 4 |
| Year Built: | 2019 |
| Property Taxes: | $5,171 |
| Days On Market: | 2419 |
| Lot Size: | 0,22 |
Description
MODERN FARMHOUSE DESIGN COMES TO WHEATON NEAR METRA...COME TAKE A TOUR! Sample photos of most recent project to see builder finishes. 3300 SQ FT OPEN FLOOR PLAN living. 5 bedrooms, 3.5 baths - large master suite and 4th bedroom with en-suite bath. FANTASTIC DIST. 200 SCHOOLS. All white kitchen with stainless steel appliances, dry bar - 8 FOOT KITCHEN ISLAND opens to family room with fireplace. Large mudroom with touches like OPTIONAL DOG BATH for man's best friend. Gorgeous large windows throughout. POTTERY BARN LIGHTS selected throughout. Dining room with attached living/music room. First floor office/den. ENORMOUS MASTER SUITE with separate shower & soaker tub. 9 foot ceilings, two HVAC systems. BONUS REC ROOM/office/bedroom on 2nd floor. Spacious 2nd floor laundry room full cabinetry and sink. Unfinished basement with roughed in 4th bath. Local home builder in business in Wheaton since 2004.
Property Specifics
| Single Family | |
| — | |
| Farmhouse | |
| 2019 | |
| Full | |
| — | |
| No | |
| 0.22 |
| Du Page | |
| — | |
| 0 / Not Applicable | |
| None | |
| Lake Michigan | |
| Public Sewer | |
| 10421648 | |
| 0515314006 |
Nearby Schools
| NAME: | DISTRICT: | DISTANCE: | |
|---|---|---|---|
|
Grade School
Lowell Elementary School |
200 | — | |
|
Middle School
Franklin Middle School |
200 | Not in DB | |
|
High School
Wheaton North High School |
200 | Not in DB | |
Property History
| DATE: | EVENT: | PRICE: | SOURCE: |
|---|---|---|---|
| 22 Nov, 2019 | Sold | $772,125 | MRED MLS |
| 22 Aug, 2019 | Under contract | $755,500 | MRED MLS |
| — | Last price change | $756,000 | MRED MLS |
| 17 Jun, 2019 | Listed for sale | $755,000 | MRED MLS |
Room Specifics
Total Bedrooms: 5
Bedrooms Above Ground: 5
Bedrooms Below Ground: 0
Dimensions: —
Floor Type: Carpet
Dimensions: —
Floor Type: Carpet
Dimensions: —
Floor Type: Carpet
Dimensions: —
Floor Type: —
Full Bathrooms: 4
Bathroom Amenities: Separate Shower,Double Sink,Double Shower,Soaking Tub
Bathroom in Basement: 0
Rooms: Bedroom 5,Eating Area,Office,Attic,Foyer,Mud Room,Walk In Closet
Basement Description: Unfinished
Other Specifics
| 2 | |
| Concrete Perimeter | |
| Asphalt | |
| Deck, Porch, Storms/Screens | |
| Corner Lot | |
| 61X157 | |
| Pull Down Stair | |
| Full | |
| Vaulted/Cathedral Ceilings, Hardwood Floors, Second Floor Laundry, Walk-In Closet(s) | |
| — | |
| Not in DB | |
| Sidewalks, Street Paved | |
| — | |
| — | |
| Wood Burning, Gas Starter |
Tax History
| Year | Property Taxes |
|---|---|
| 2019 | $5,171 |
Contact Agent
Contact Agent
Listing Provided By
Henninger Equity Group LLC






