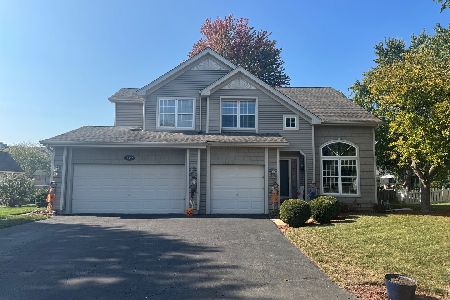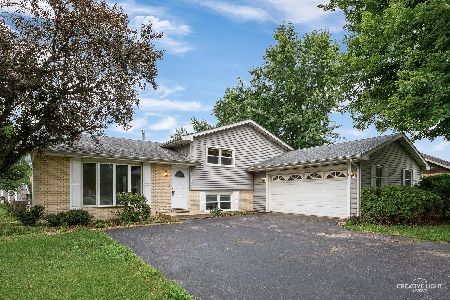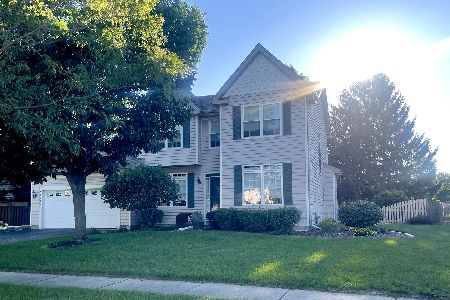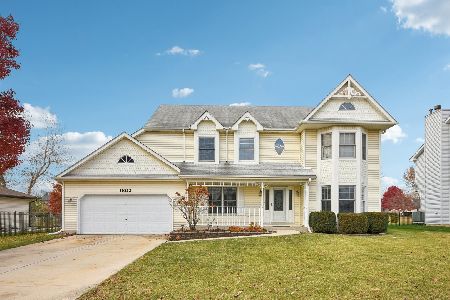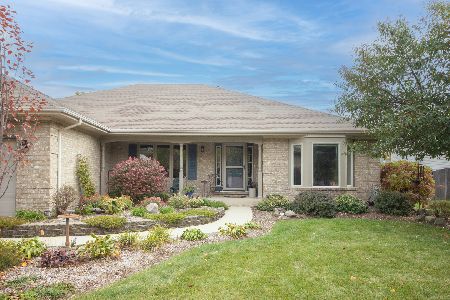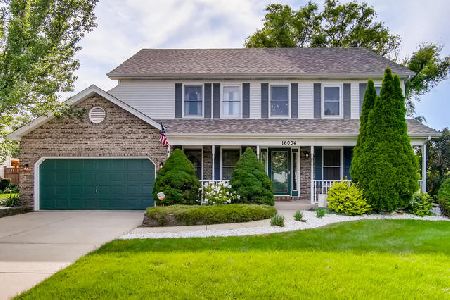16011 Dan Oconnell Drive, Plainfield, Illinois 60586
$365,000
|
Sold
|
|
| Status: | Closed |
| Sqft: | 3,155 |
| Cost/Sqft: | $119 |
| Beds: | 5 |
| Baths: | 4 |
| Year Built: | 1994 |
| Property Taxes: | $9,047 |
| Days On Market: | 1555 |
| Lot Size: | 0,40 |
Description
This home is much larger than it looks. Rarely available 5 bedroom in the Plainfield High School District. The moment you enter the large foyer you will feel right at home. Main level boasts a spacious kitchen with loads of cabinet space, pantry and separate eating area. Kitchen opens to the warm family room with volume ceiling, brick fireplace and mahogany mantle. Main level also offers formal living and dining rooms plus 5th bedroom or office. 2nd level features 4 spacious bedrooms including a master suite with huge walk in closet, whirlpool tub, separate shower and dual vanities. Full unfinished walkout basement with half bath awaits your creative touches. Enjoy the huge patio and pool in your own backyard paradise. New windows and patio doors in 2021. High Efficiency Furnace/AC-2015. Hot Water Tank-2017. A 45LX11W Side Drive. Easy access to expressway, shopping and schools. Meticulously maintained by owner. Perfect the the large family.
Property Specifics
| Single Family | |
| — | |
| — | |
| 1994 | |
| Full | |
| — | |
| No | |
| 0.4 |
| Will | |
| Renwick Pointe | |
| — / Not Applicable | |
| None | |
| Lake Michigan,Public | |
| Public Sewer | |
| 11248920 | |
| 0603221060070000 |
Nearby Schools
| NAME: | DISTRICT: | DISTANCE: | |
|---|---|---|---|
|
Grade School
Central Elementary School |
202 | — | |
|
Middle School
Indian Trail Middle School |
202 | Not in DB | |
|
High School
Plainfield Central High School |
202 | Not in DB | |
Property History
| DATE: | EVENT: | PRICE: | SOURCE: |
|---|---|---|---|
| 8 Dec, 2021 | Sold | $365,000 | MRED MLS |
| 1 Nov, 2021 | Under contract | $375,000 | MRED MLS |
| 18 Oct, 2021 | Listed for sale | $375,000 | MRED MLS |
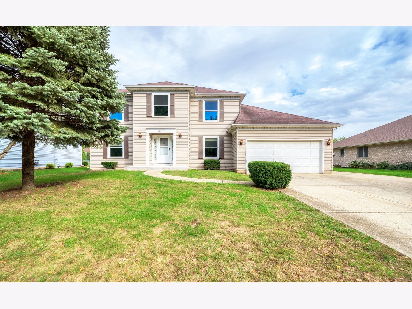
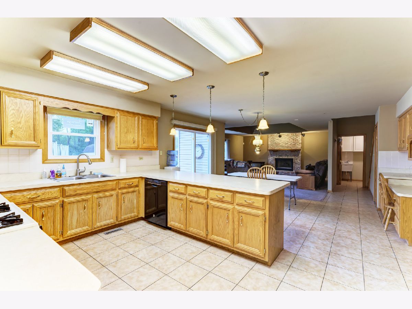
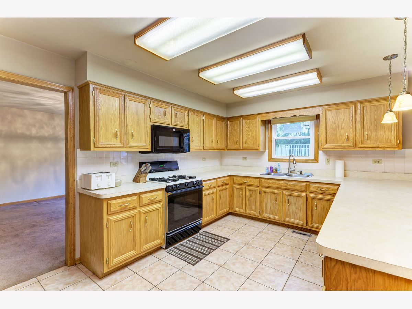
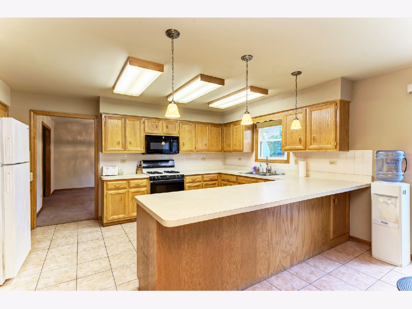
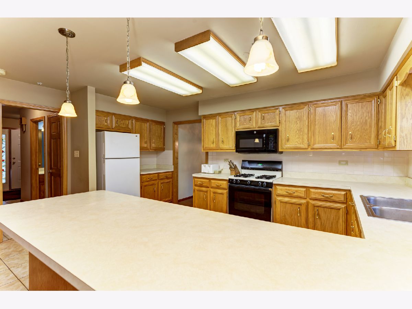
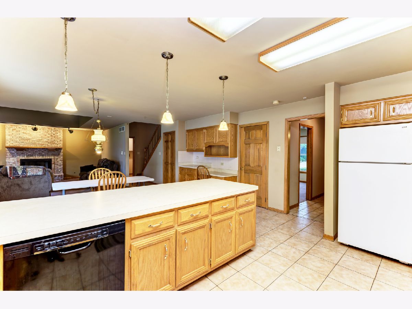
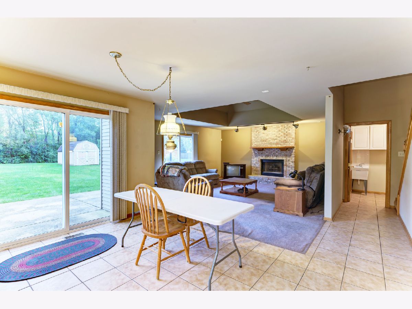
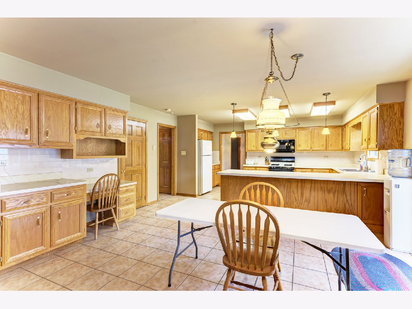
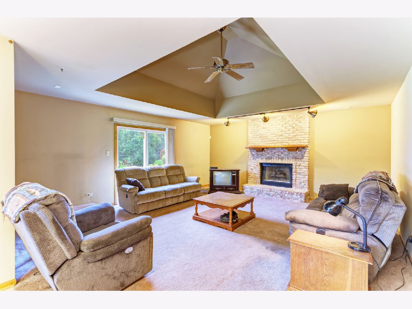
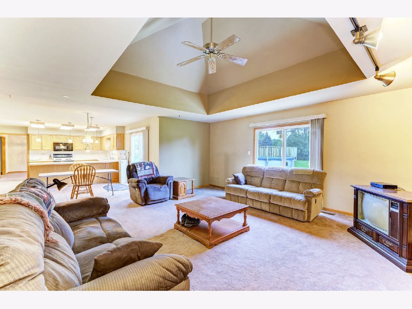
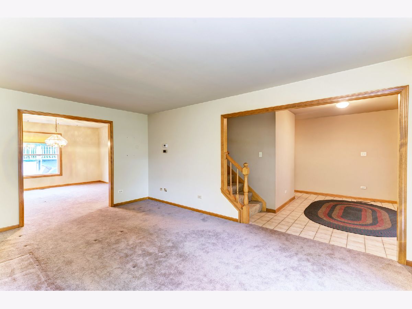
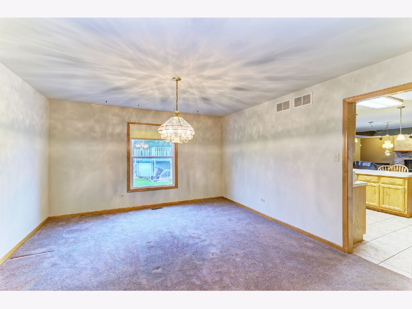
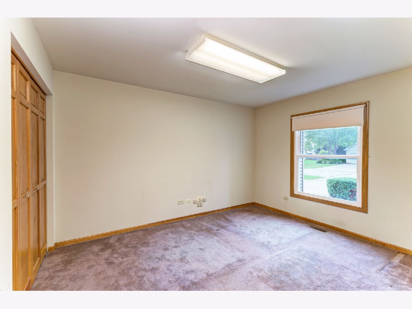
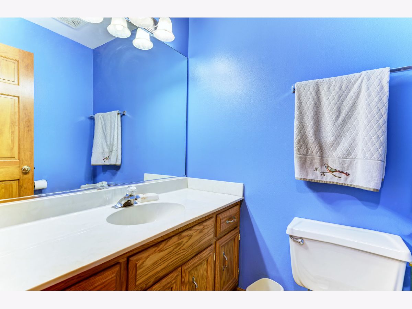
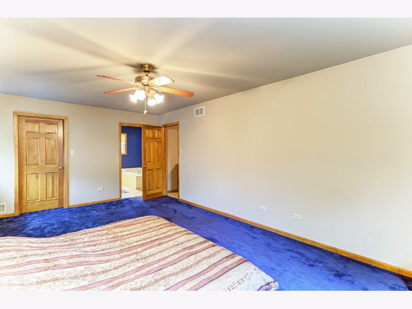
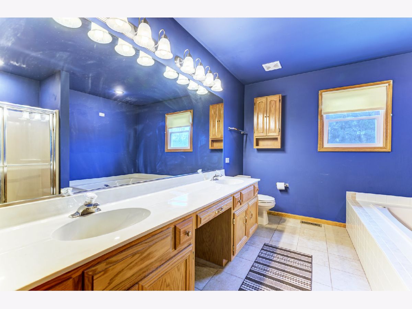
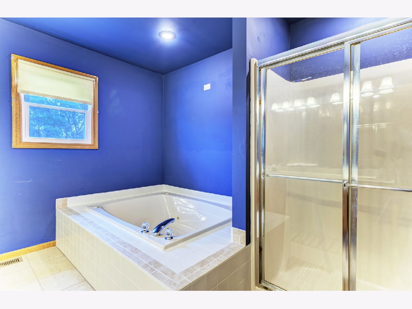
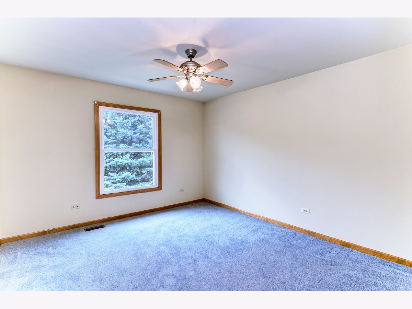
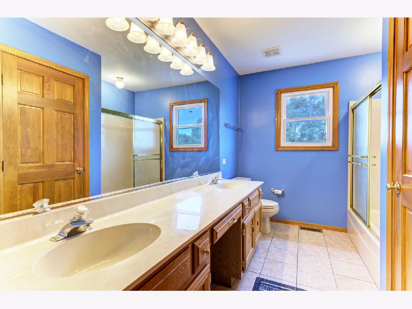
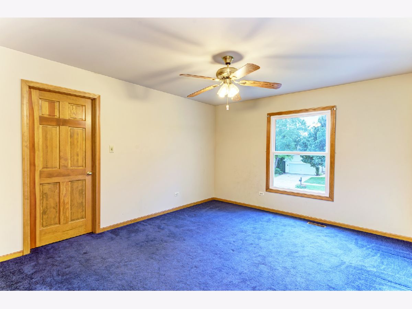
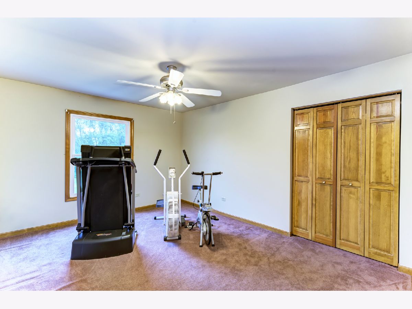
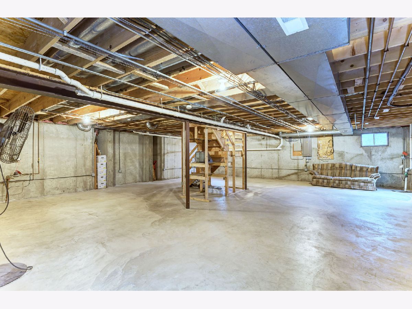
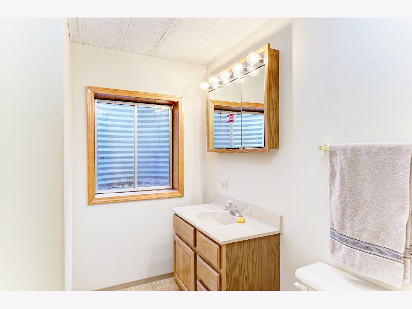
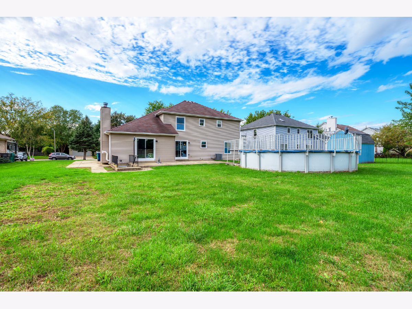
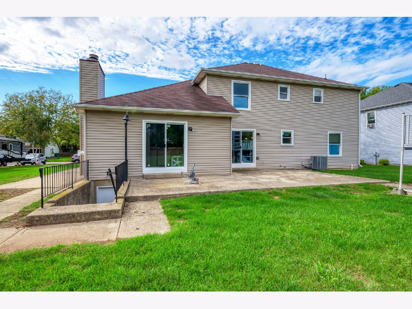
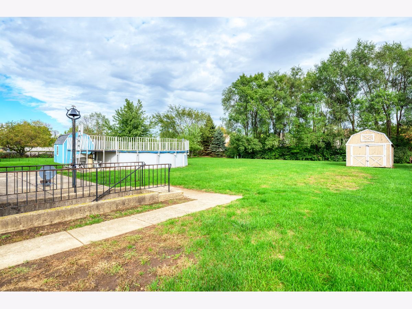
Room Specifics
Total Bedrooms: 5
Bedrooms Above Ground: 5
Bedrooms Below Ground: 0
Dimensions: —
Floor Type: Carpet
Dimensions: —
Floor Type: Carpet
Dimensions: —
Floor Type: Carpet
Dimensions: —
Floor Type: —
Full Bathrooms: 4
Bathroom Amenities: Separate Shower,Double Sink
Bathroom in Basement: 1
Rooms: Bedroom 5,Eating Area,Foyer
Basement Description: Unfinished
Other Specifics
| 2 | |
| Concrete Perimeter | |
| Concrete | |
| Patio, Above Ground Pool | |
| — | |
| 80X209 | |
| Full | |
| Full | |
| First Floor Bedroom, First Floor Laundry, Separate Dining Room | |
| Range, Microwave, Dishwasher, Refrigerator | |
| Not in DB | |
| Curbs, Sidewalks, Street Lights, Street Paved | |
| — | |
| — | |
| Wood Burning, Gas Starter |
Tax History
| Year | Property Taxes |
|---|---|
| 2021 | $9,047 |
Contact Agent
Nearby Similar Homes
Nearby Sold Comparables
Contact Agent
Listing Provided By
Century 21 Affiliated

