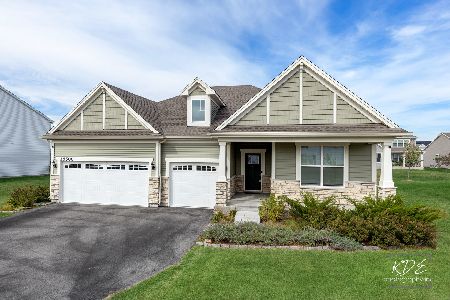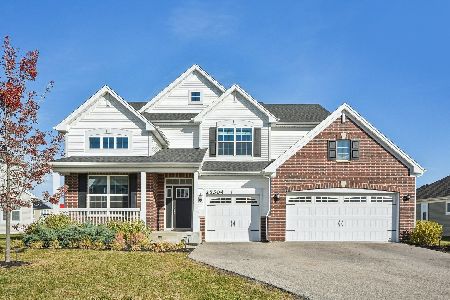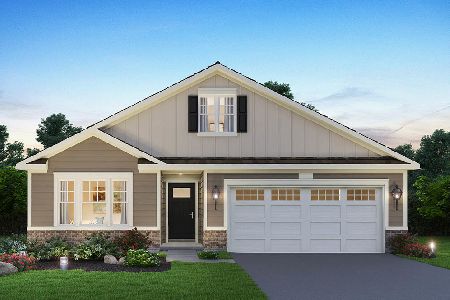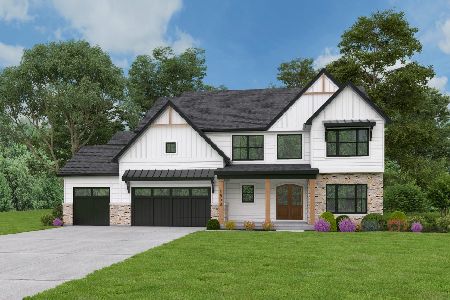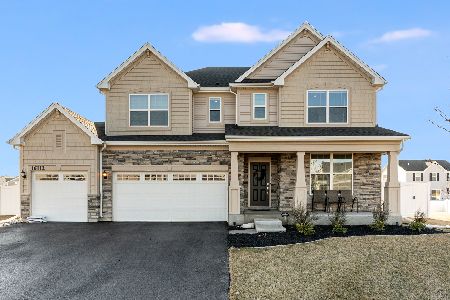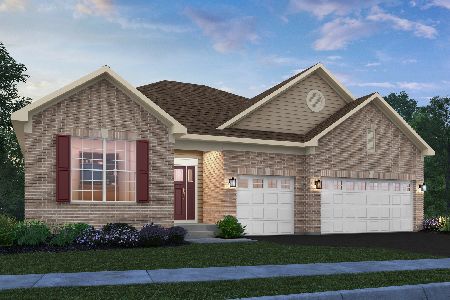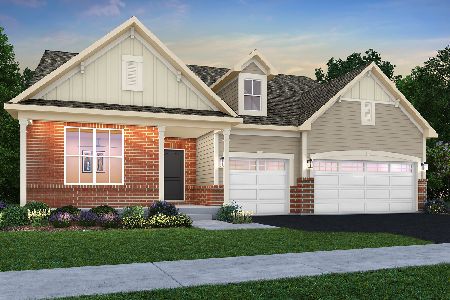16013 Longcommon Lane, Plainfield, Illinois 60586
$485,011
|
Sold
|
|
| Status: | Closed |
| Sqft: | 3,084 |
| Cost/Sqft: | $155 |
| Beds: | 4 |
| Baths: | 3 |
| Year Built: | 2020 |
| Property Taxes: | $0 |
| Days On Market: | 1865 |
| Lot Size: | 0,28 |
Description
Proposed New Construction by Lennar at Creekside Crossing! The Santa Rosa model is uniquely designed for busy families! Just over 3,000 sq.ft this home boasts 4 bedrooms, 2.5 bathrooms, 1st floor flex room & 2nd Floor Loft & Laundry room. Open Concept makes entertaining a breeze! Your dream kitchen is highlighted with 42" Aristokaraft Cabinets, Quartz Counters, GE SS appliances, Butlers Pantry, WALK In Pantry, Center Island & Sunny Breakfast room that leads to back yard! Spacious family room & convenient flex room - great for your home office! Master Suite features 2 Walk in Closets, Stunning Master Bath with 35" Vanity, Quartz Counters & Dual Sinks with Moen faucets. Oversized additional bedrooms with large closets. The Santa Rosa floorplan has an option for 1st floor guest suite. Additional highlights include 9' ft first floor ceilings, Shaw vinyl plank flooring, Wi-Fi certified homes with smart home automation, Ring doorbell, Schlage Wi-Fi smart lock, Honeywell Wi-Fi thermostat, 30 year architectural roof shingle, exterior masonry (per plan), expanded basements and 3 car garages. 1-2-10 year home warranty included. Fully sodded and landscaped yards! Plainfield North School district! Close to Downtown Plainfield entertainment and Shopping, transportation and rt 59 corridor. Photos are of a model and not actual home. To be built new construction.
Property Specifics
| Single Family | |
| — | |
| Traditional | |
| 2020 | |
| Full | |
| SANTA ROSA | |
| No | |
| 0.28 |
| Will | |
| Creekside Crossing | |
| 48 / Monthly | |
| Insurance | |
| Public | |
| Public Sewer | |
| 10950376 | |
| 0603201010170000 |
Nearby Schools
| NAME: | DISTRICT: | DISTANCE: | |
|---|---|---|---|
|
Grade School
Lincoln Elementary School |
202 | — | |
|
Middle School
Ira Jones Middle School |
202 | Not in DB | |
|
High School
Plainfield North High School |
202 | Not in DB | |
Property History
| DATE: | EVENT: | PRICE: | SOURCE: |
|---|---|---|---|
| 28 Jul, 2021 | Sold | $485,011 | MRED MLS |
| 9 Dec, 2020 | Under contract | $479,391 | MRED MLS |
| 9 Dec, 2020 | Listed for sale | $479,391 | MRED MLS |
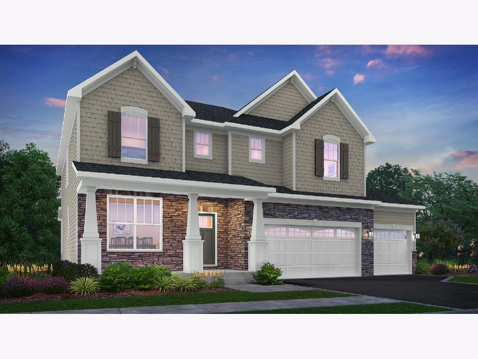
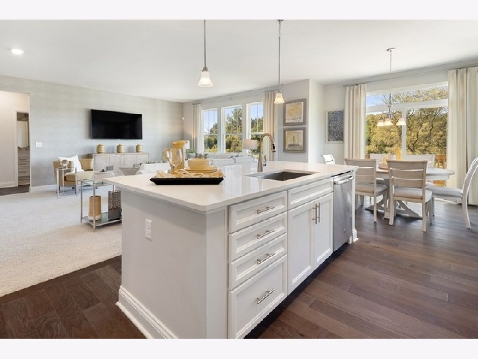
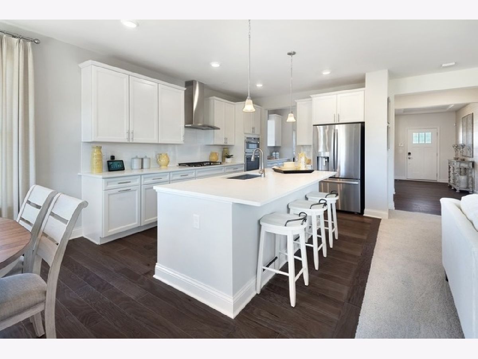
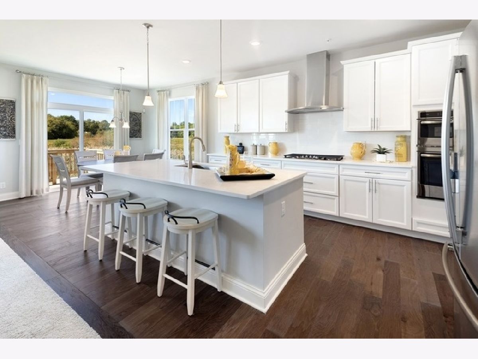
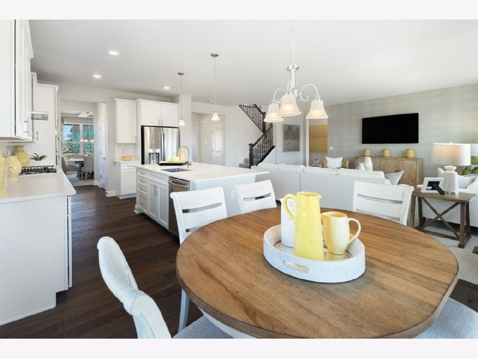
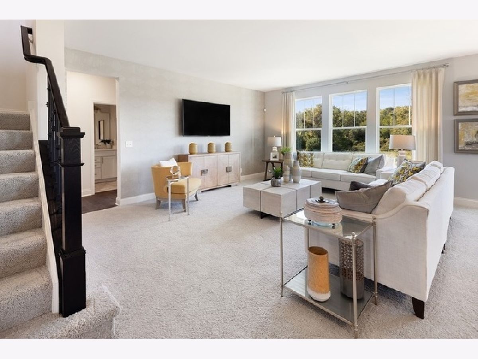
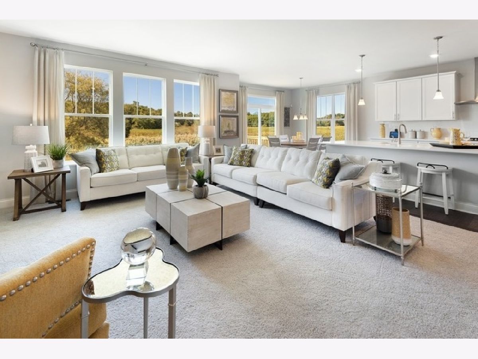
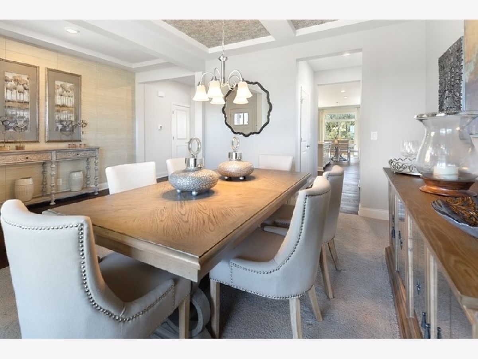
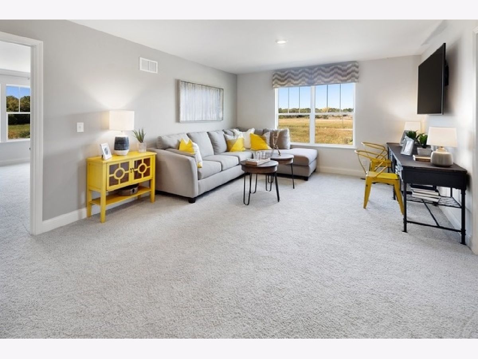
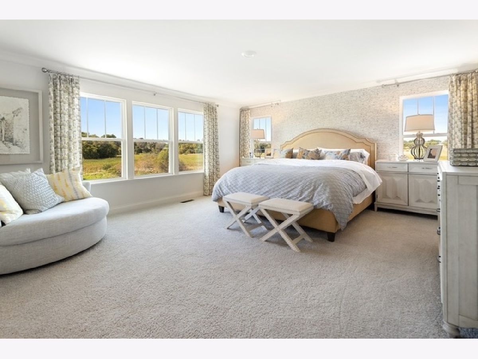
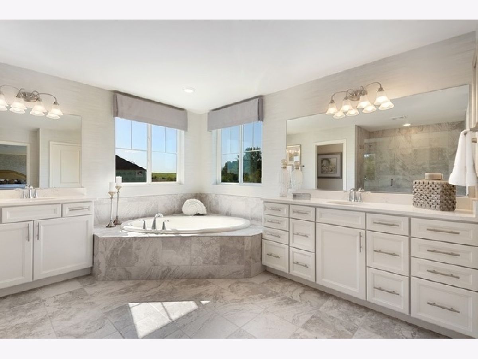
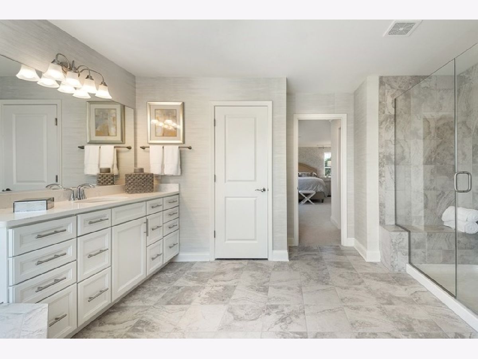
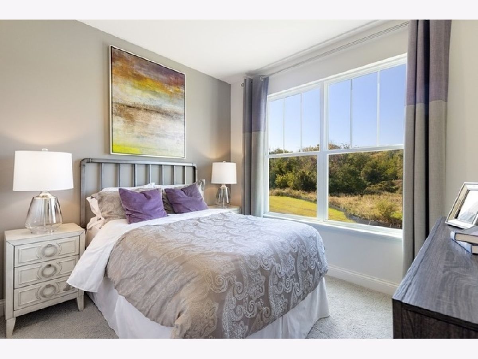
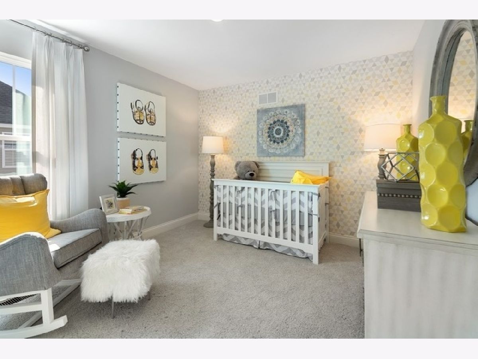
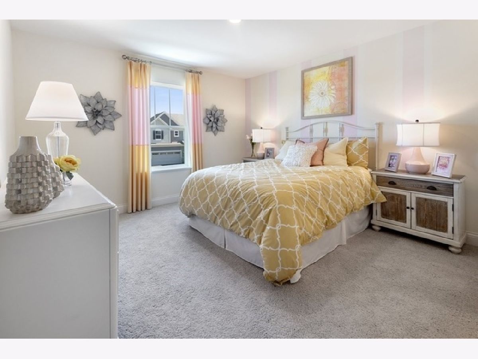
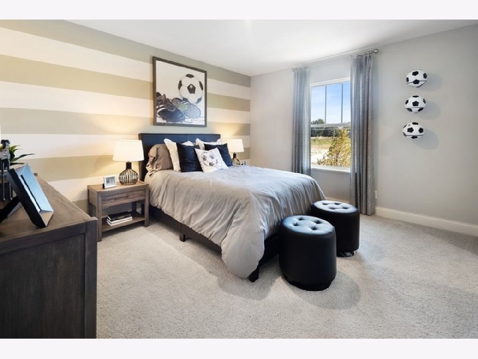
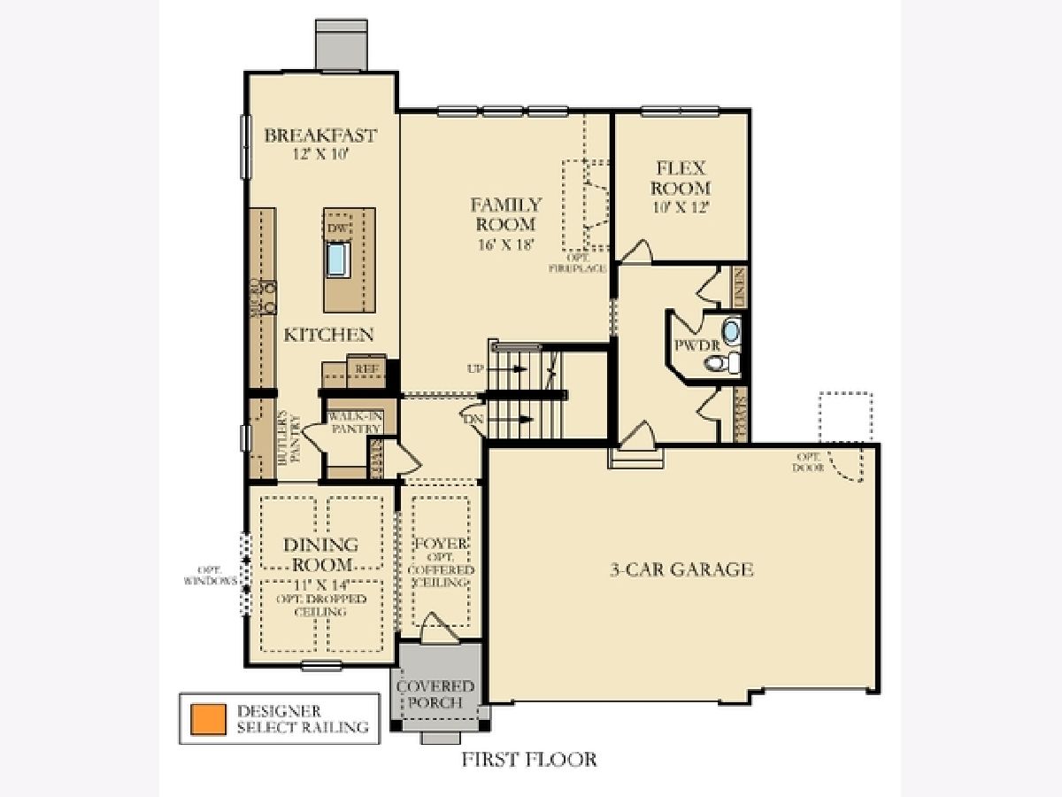
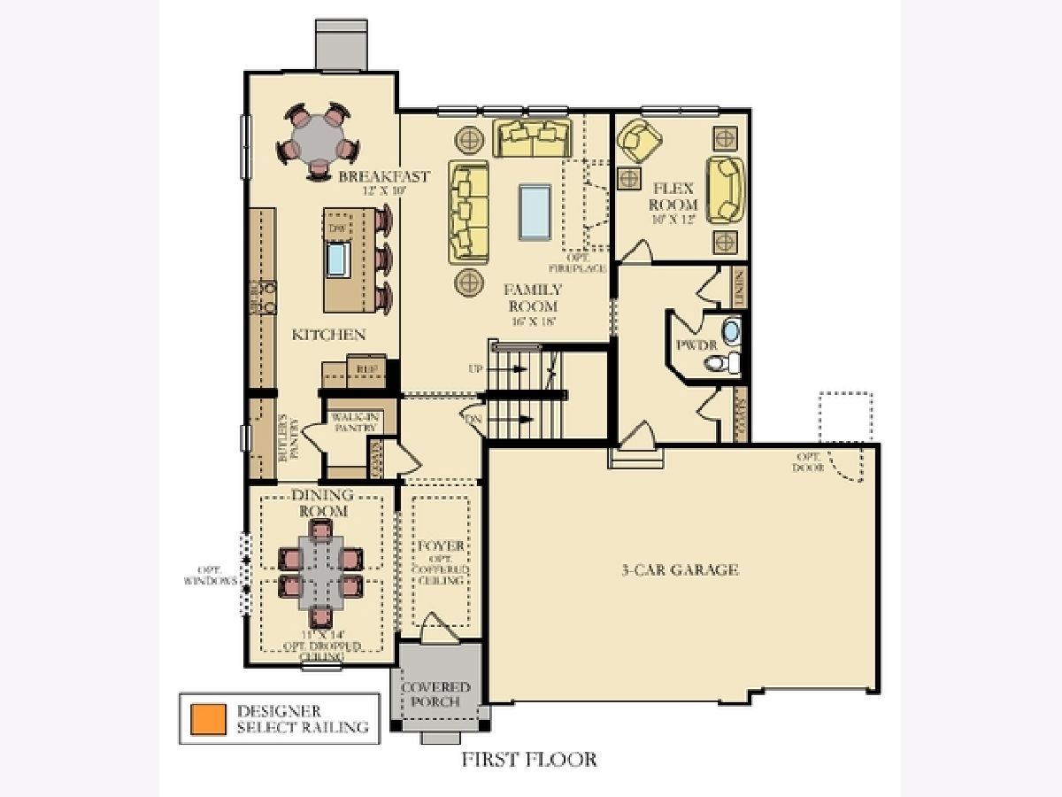
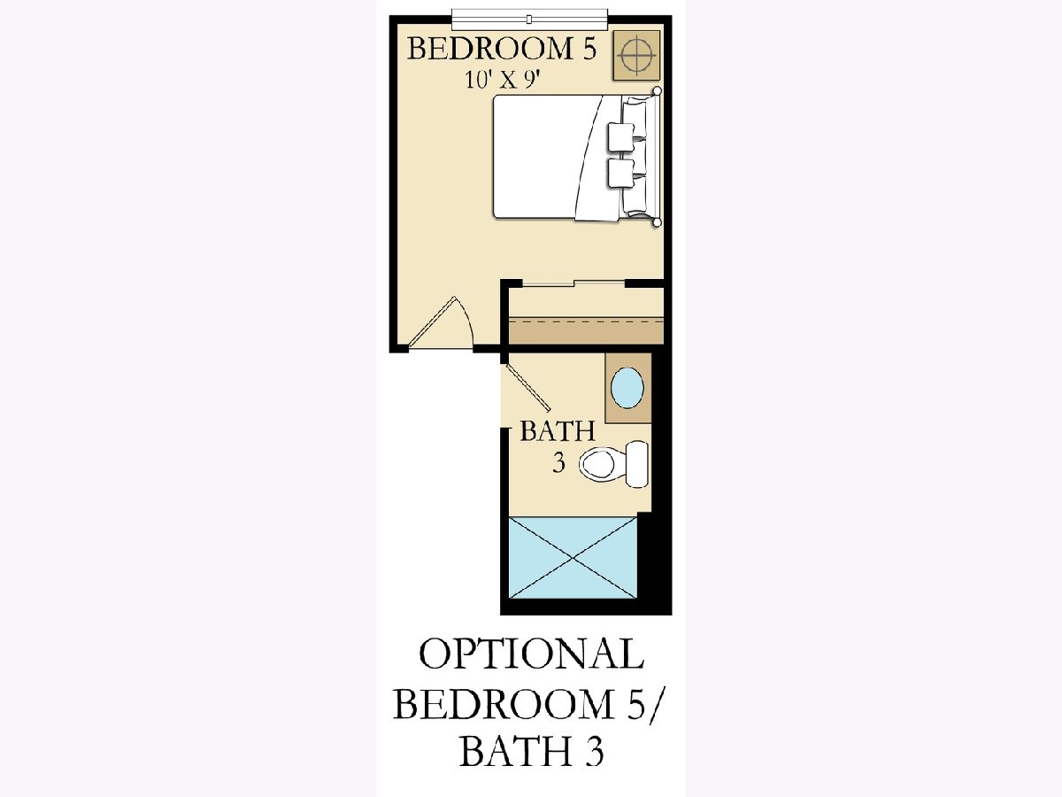
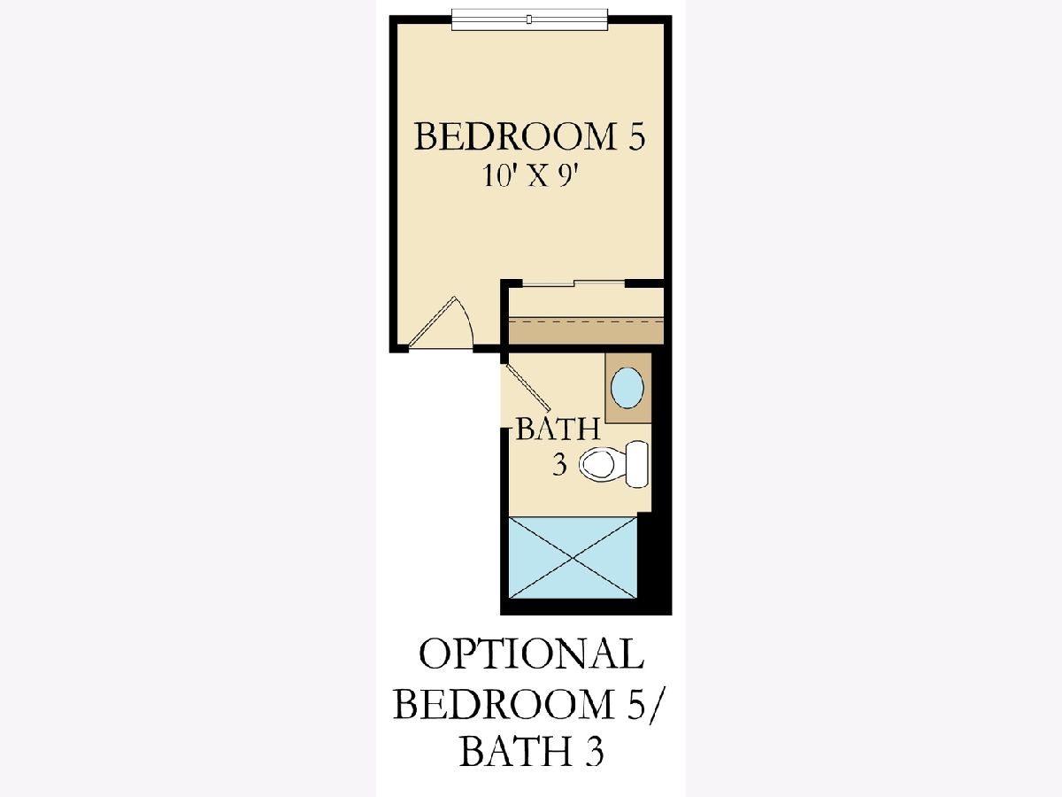
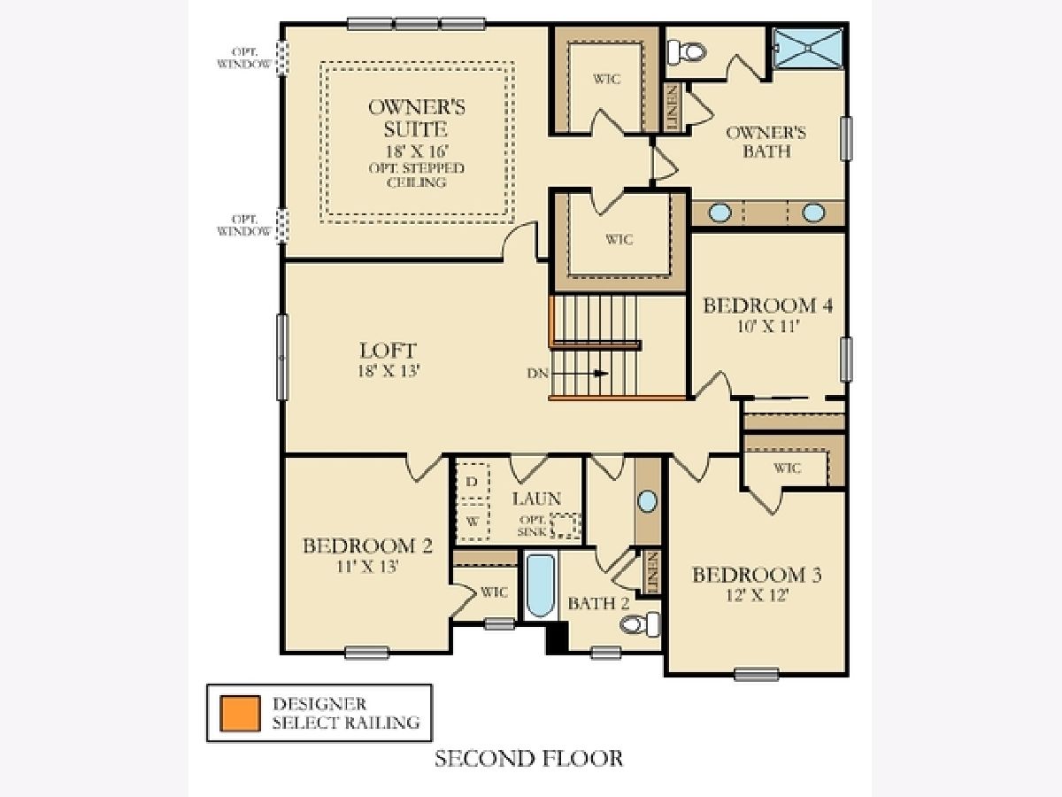
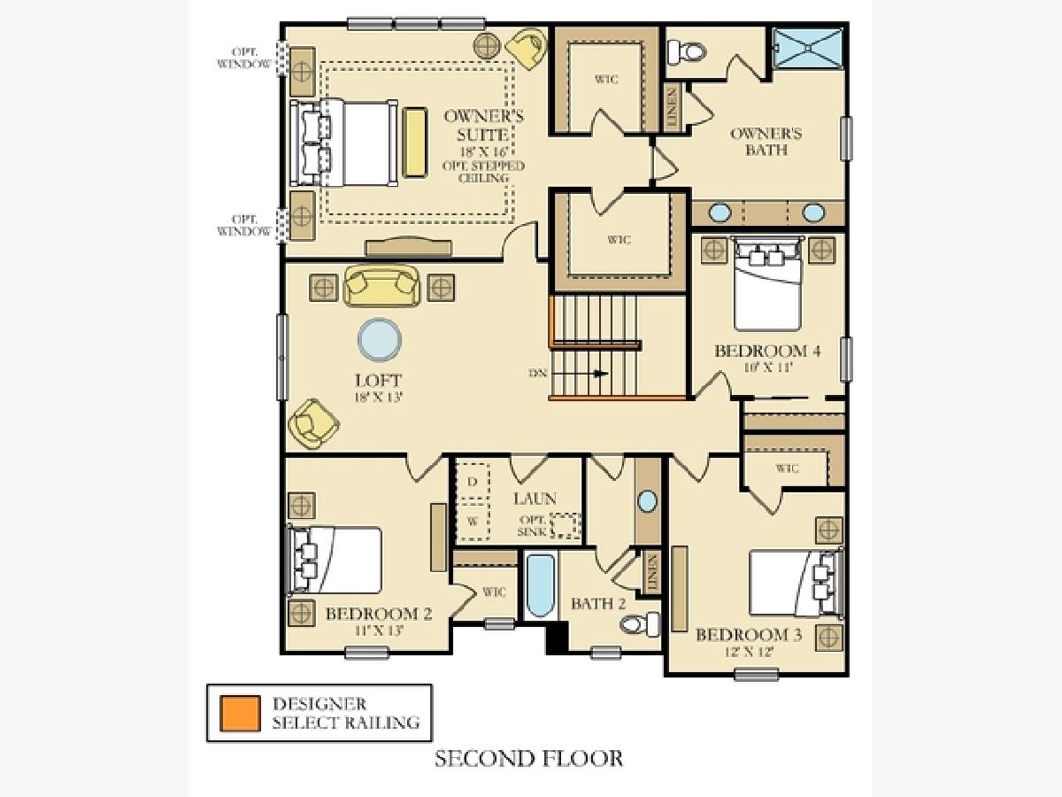
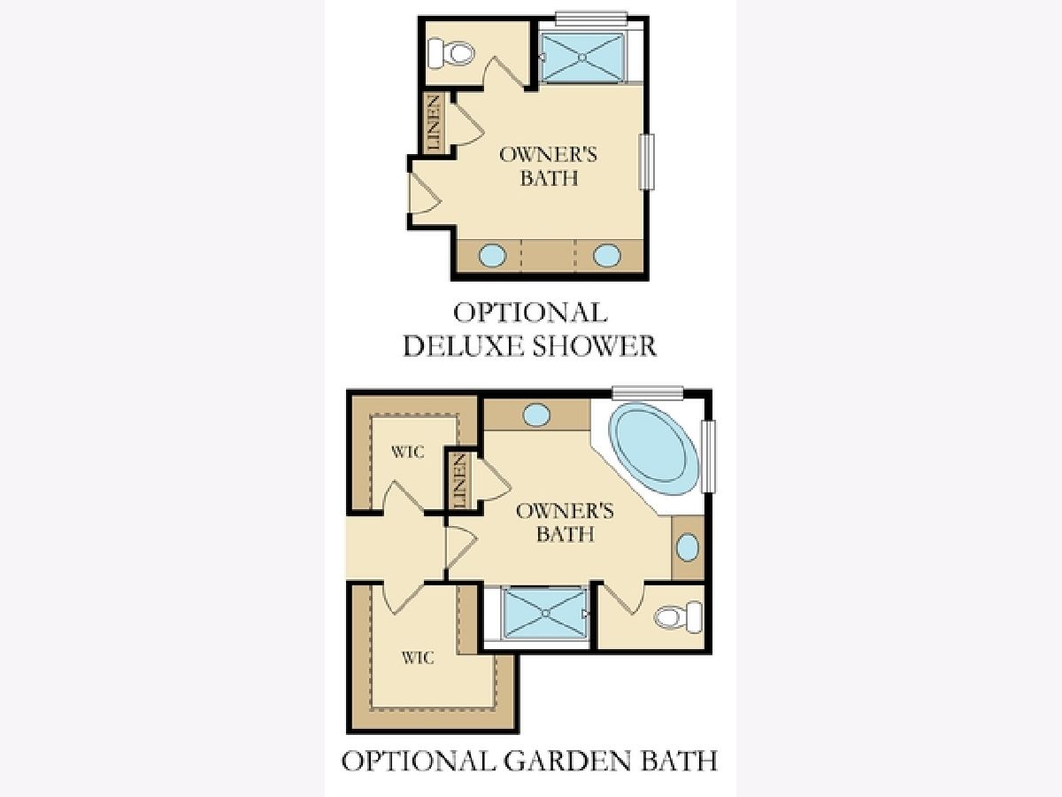
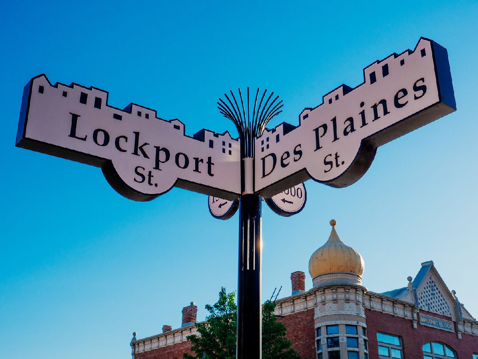
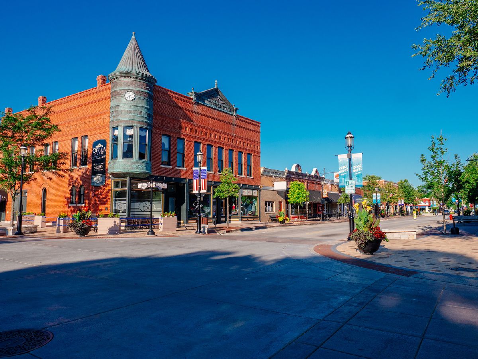
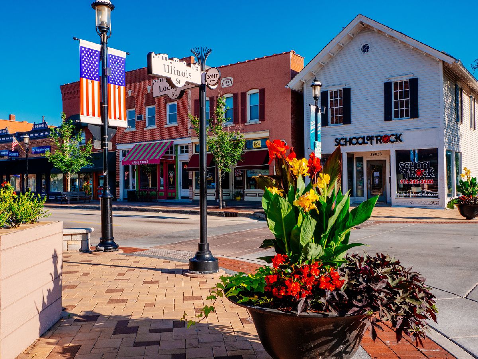
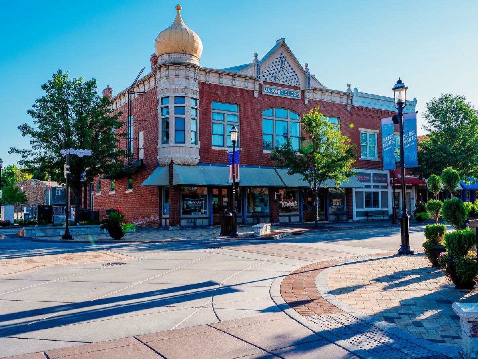
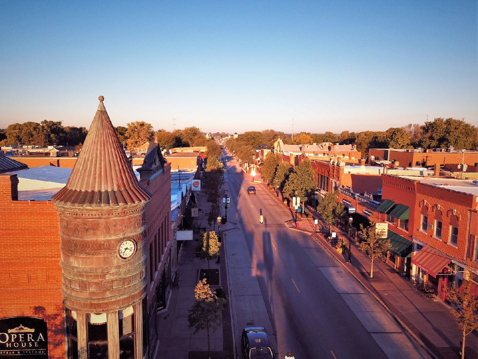
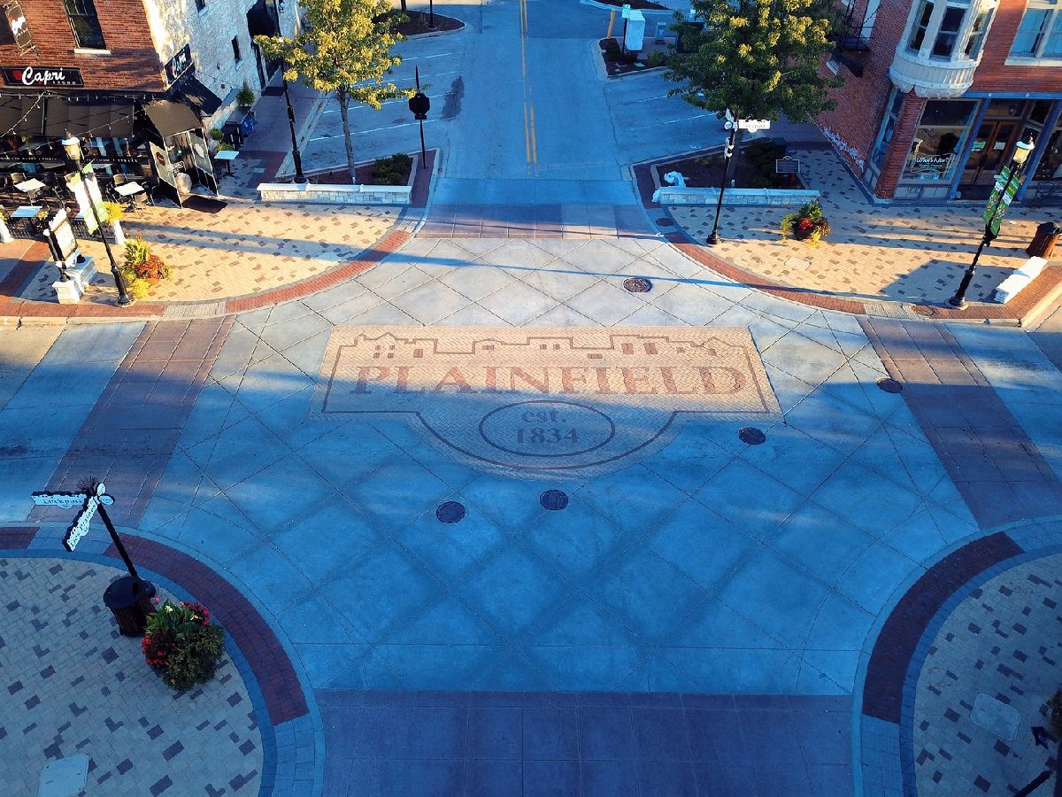

Room Specifics
Total Bedrooms: 4
Bedrooms Above Ground: 4
Bedrooms Below Ground: 0
Dimensions: —
Floor Type: —
Dimensions: —
Floor Type: —
Dimensions: —
Floor Type: —
Full Bathrooms: 3
Bathroom Amenities: Separate Shower,Double Sink
Bathroom in Basement: 0
Rooms: Eating Area,Loft,Foyer,Study
Basement Description: Unfinished
Other Specifics
| 3 | |
| Concrete Perimeter | |
| Asphalt | |
| — | |
| — | |
| 80X150 | |
| — | |
| Full | |
| Second Floor Laundry, Walk-In Closet(s), Ceiling - 9 Foot | |
| Range, Microwave, Dishwasher, Refrigerator, Disposal, Stainless Steel Appliance(s) | |
| Not in DB | |
| Curbs, Sidewalks, Street Lights, Street Paved | |
| — | |
| — | |
| — |
Tax History
| Year | Property Taxes |
|---|
Contact Agent
Nearby Similar Homes
Nearby Sold Comparables
Contact Agent
Listing Provided By
john greene, Realtor

