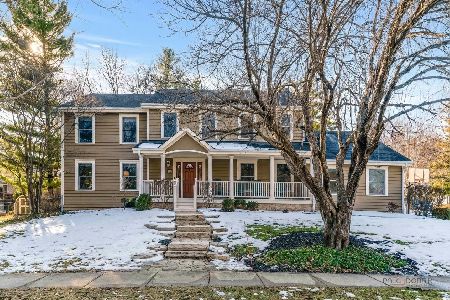16015 Buckley Road, Libertyville, Illinois 60048
$405,000
|
Sold
|
|
| Status: | Closed |
| Sqft: | 2,013 |
| Cost/Sqft: | $199 |
| Beds: | 3 |
| Baths: | 2 |
| Year Built: | 1950 |
| Property Taxes: | $0 |
| Days On Market: | 1770 |
| Lot Size: | 1,00 |
Description
Escape the monotony of all the cookie cutter subdivisions and acquire your own personal oasis! Charming farmhouse style home oozing with character while updated to today's standards situated on a fully fenced 1 acre lot loaded with mature trees. You are greeted by beautiful hardwood flooring as you step into this home. The modernized kitchen has quality 42 inch cherry cabinetry, stretches of granite counter tops, custom ceramic tile backsplash and stainless steel appliances to include a high-end range hood. This is all open to the large dining/living room combination with an abundance of windows facing south and looking out into the expansive backyard. From there you can step out onto the spacious deck and enjoy the heated above ground pool. A few steps down from the main living area is the family/rec room which is an ideal play or exercise space. The bayed window provides plenty of natural light. The primary bedroom suite is the perfect retreat at the end of the day with a host of windows to take full advantage of the views of your 1 acre wooded lot from the cozy sitting area. The updated primary bath has dual sinks and a separate water closet room with a window. There is a generous walk-in closet and a couple of other smaller closets in the room. The second bedroom has an adorable reading nook and the third bedroom has some quaint built-in shelving. The second full bath is updated as well. The true two and a half car garage and driveway provide ample space for storage, toys and additional vehicles. All of this with great Libertyville schools and close to Independence Grove.
Property Specifics
| Single Family | |
| — | |
| — | |
| 1950 | |
| None | |
| — | |
| No | |
| 1 |
| Lake | |
| — | |
| — / Not Applicable | |
| None | |
| Public | |
| Public Sewer | |
| 11062778 | |
| 11094000070000 |
Nearby Schools
| NAME: | DISTRICT: | DISTANCE: | |
|---|---|---|---|
|
Grade School
Adler Park School |
70 | — | |
|
Middle School
Highland Middle School |
70 | Not in DB | |
|
High School
Libertyville High School |
128 | Not in DB | |
Property History
| DATE: | EVENT: | PRICE: | SOURCE: |
|---|---|---|---|
| 9 Jun, 2009 | Sold | $290,000 | MRED MLS |
| 4 Jun, 2009 | Under contract | $309,900 | MRED MLS |
| 3 Apr, 2009 | Listed for sale | $309,900 | MRED MLS |
| 17 Jun, 2016 | Sold | $355,000 | MRED MLS |
| 1 May, 2016 | Under contract | $355,000 | MRED MLS |
| — | Last price change | $369,900 | MRED MLS |
| 30 Mar, 2016 | Listed for sale | $389,900 | MRED MLS |
| 18 Jun, 2021 | Sold | $405,000 | MRED MLS |
| 26 Apr, 2021 | Under contract | $400,000 | MRED MLS |
| 22 Apr, 2021 | Listed for sale | $400,000 | MRED MLS |
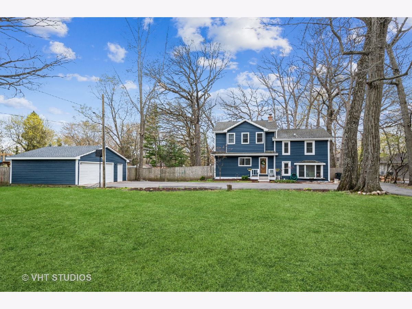
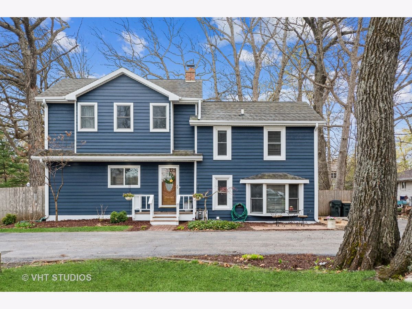
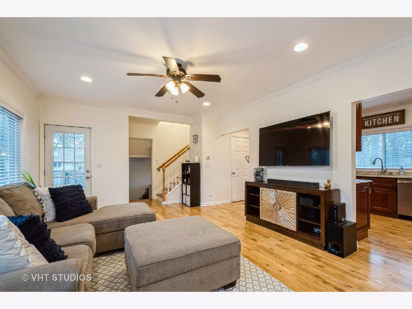
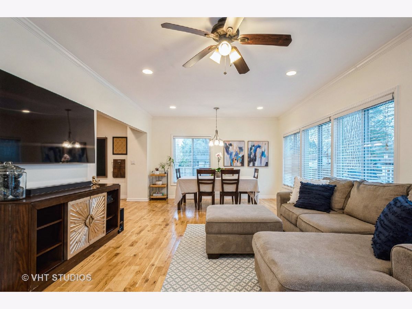
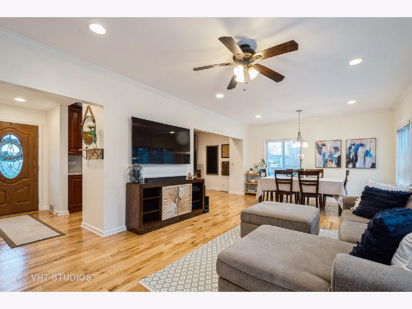
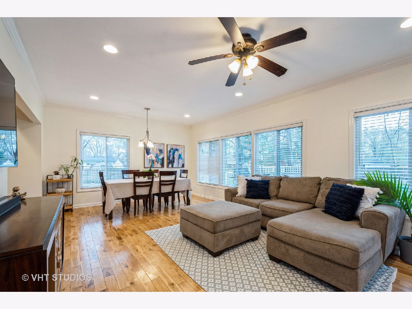
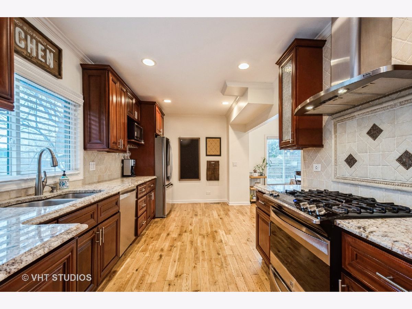
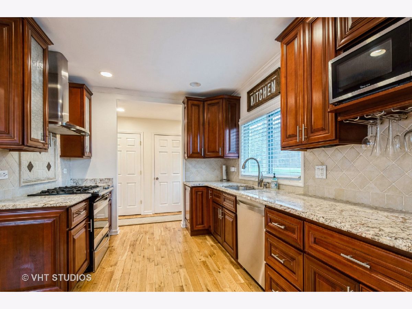
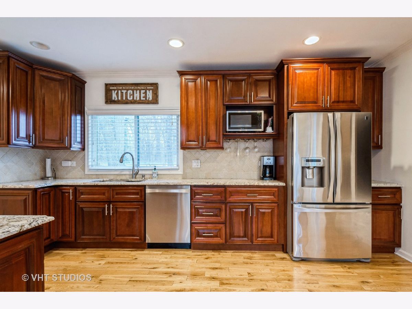
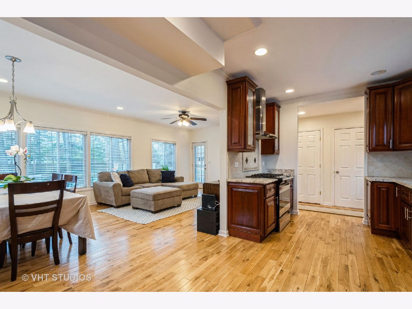
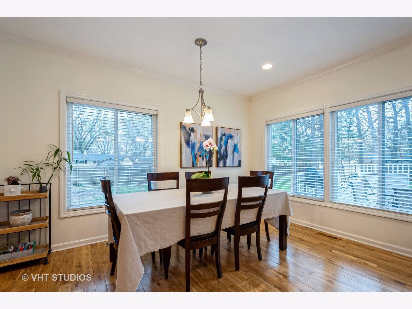
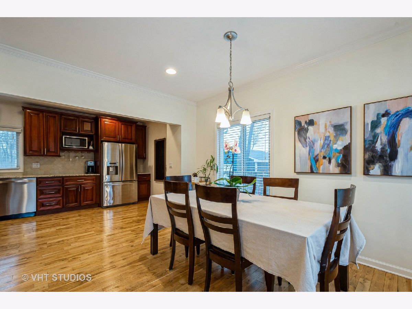
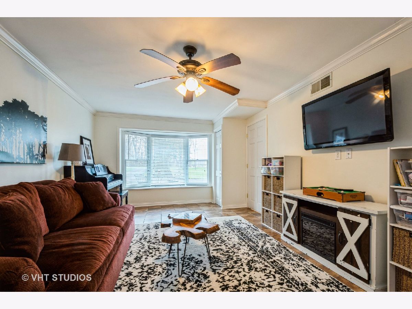
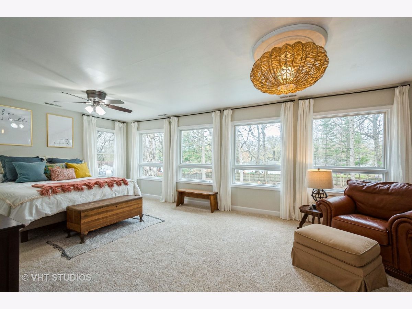
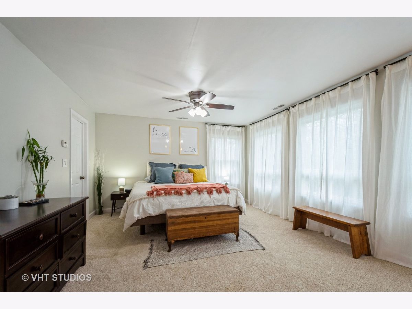
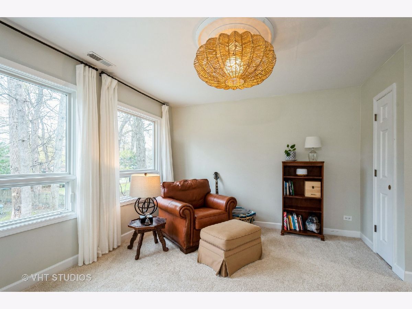
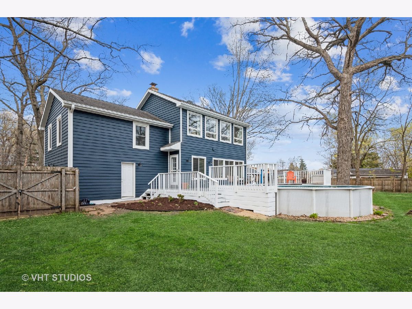
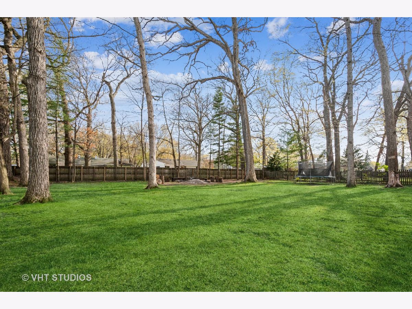
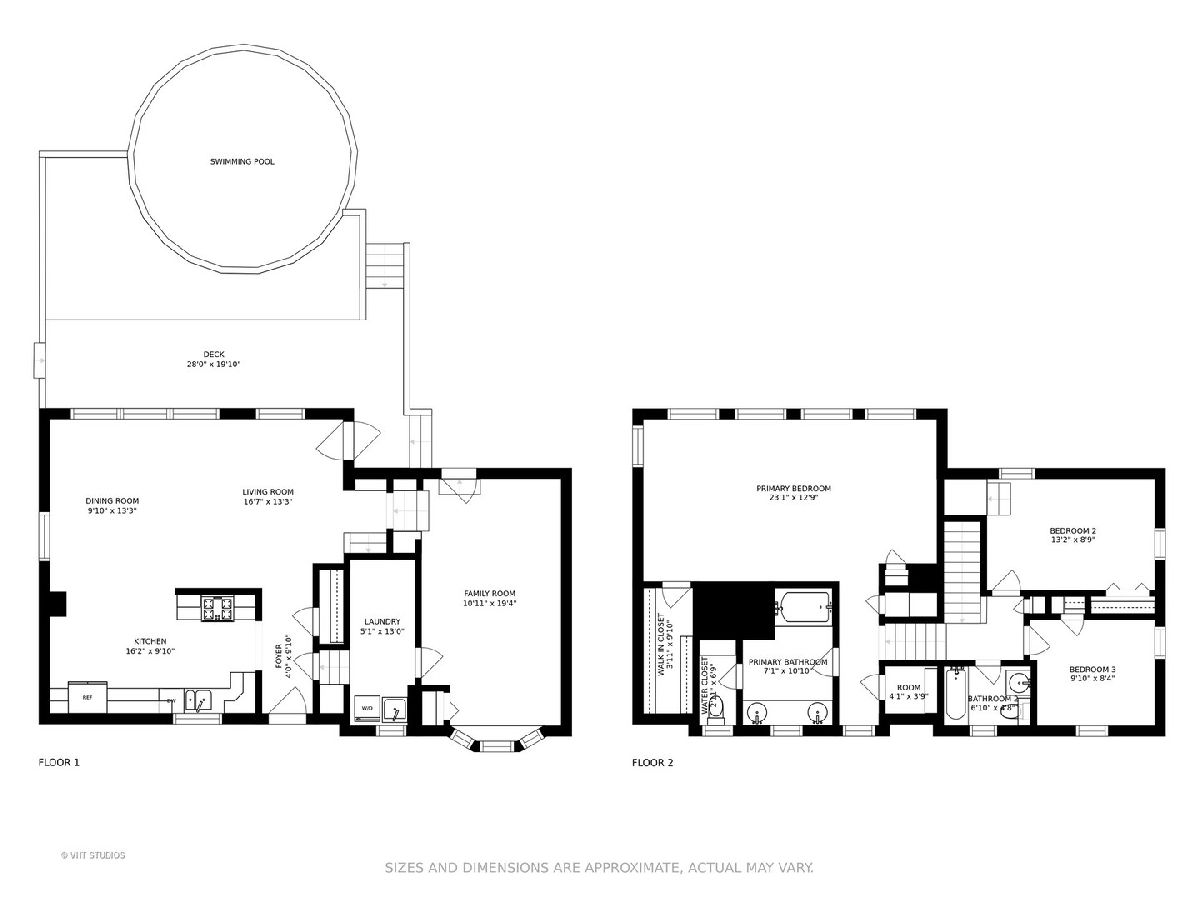
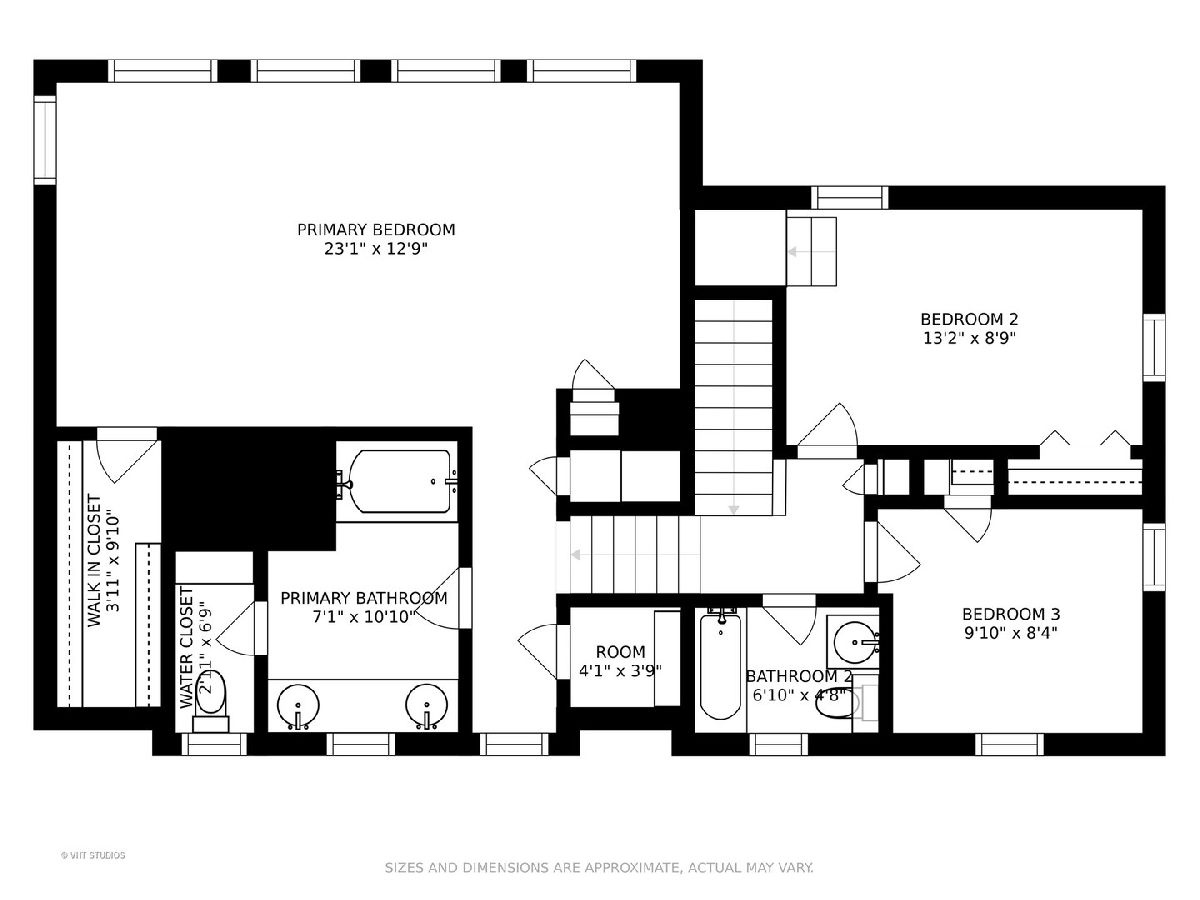
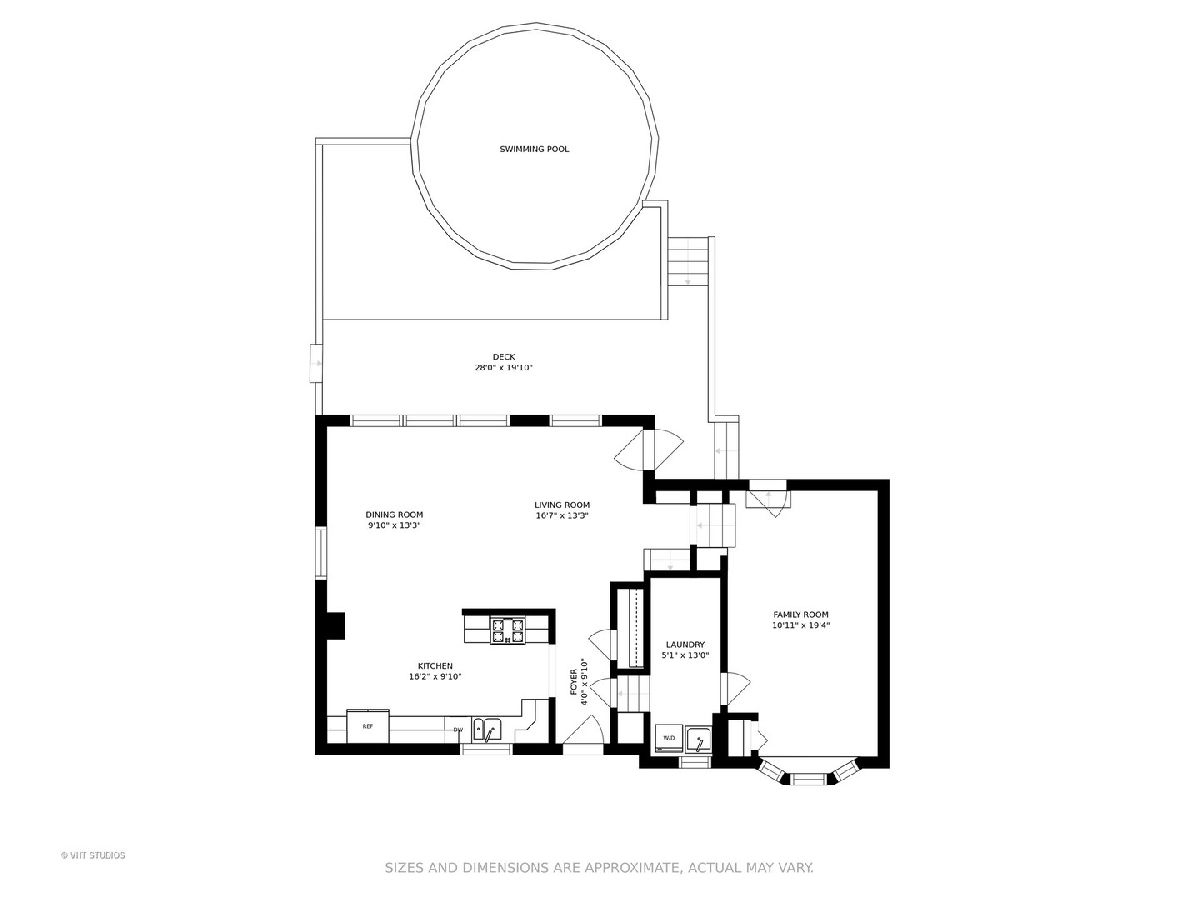
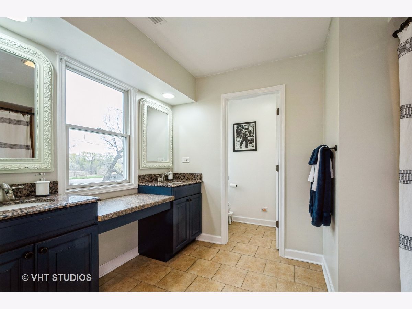
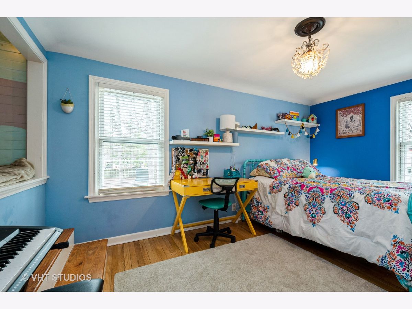
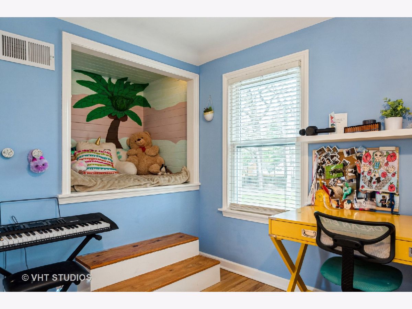
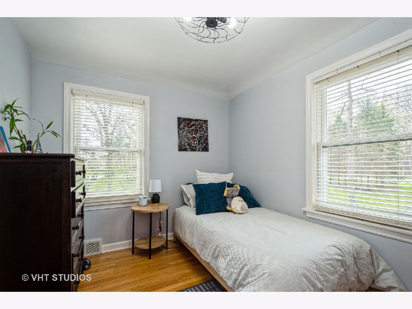
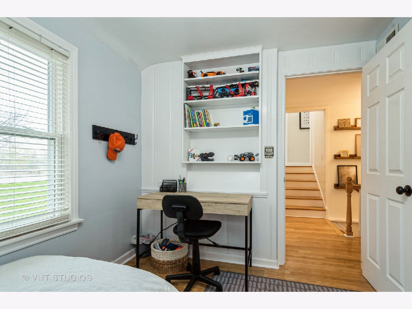
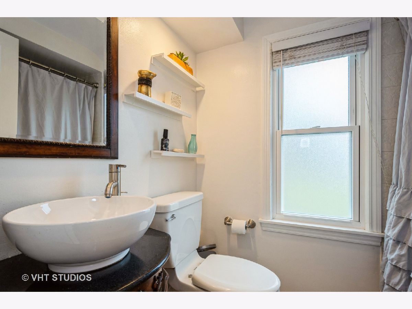
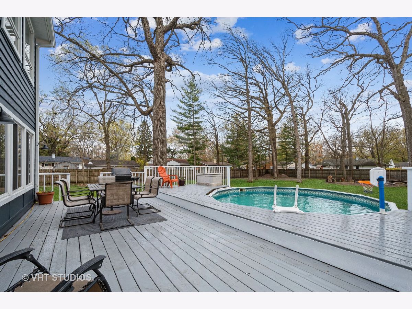
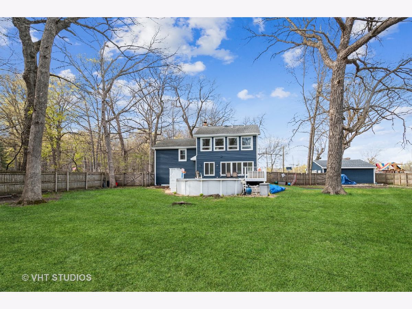
Room Specifics
Total Bedrooms: 3
Bedrooms Above Ground: 3
Bedrooms Below Ground: 0
Dimensions: —
Floor Type: Hardwood
Dimensions: —
Floor Type: Hardwood
Full Bathrooms: 2
Bathroom Amenities: —
Bathroom in Basement: 0
Rooms: Foyer,Walk In Closet
Basement Description: None
Other Specifics
| 2.5 | |
| Concrete Perimeter | |
| Asphalt | |
| Deck, Porch, Above Ground Pool | |
| Fenced Yard,Mature Trees,Wood Fence | |
| 132 X 330 X 132 X 330 | |
| Unfinished | |
| Full | |
| Hardwood Floors, Walk-In Closet(s), Granite Counters | |
| Range, Microwave, Dishwasher, Refrigerator, Washer, Dryer, Disposal, Stainless Steel Appliance(s), Range Hood | |
| Not in DB | |
| Curbs, Street Lights, Street Paved | |
| — | |
| — | |
| — |
Tax History
| Year | Property Taxes |
|---|---|
| 2009 | $4,286 |
| 2016 | $5,931 |
Contact Agent
Nearby Similar Homes
Nearby Sold Comparables
Contact Agent
Listing Provided By
@properties

