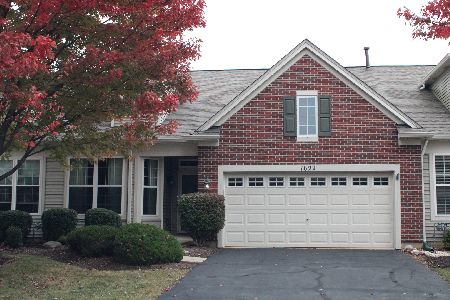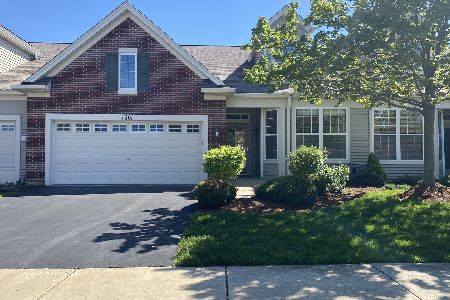1602 Catalina Lane, Aurora, Illinois 60504
$225,000
|
Sold
|
|
| Status: | Closed |
| Sqft: | 1,591 |
| Cost/Sqft: | $138 |
| Beds: | 2 |
| Baths: | 2 |
| Year Built: | 2005 |
| Property Taxes: | $5,011 |
| Days On Market: | 1819 |
| Lot Size: | 0,00 |
Description
Meticulously maintained, move-in ready ranch home in a 55+ community. Welcoming foyer leads into vaulted ceilings in the dining room and great room. The kitchen has SS appliances, 42" maple cabinets, pantry and breakfast bar. Large master bedroom with tray ceiling, new ceiling fan, private master bath and large walk-in closet. The second bedroom at the front of the home is perfect for a guest room or office and has easy access to the second full bathroom with tub/shower. Laundry room with sink, cabinets and access to the two-car garage. HUGE basement with plumbing rough-in is great for storage or can be finished to double the living space! Large deck in back, perfect for summer entertaining. This active community features a clubhouse, walking paths and minutes to Rush Copley Health Club and Hospital. Easy access to Route 34 with so many options for dining and shopping. New roof in October 2019. Special assessment already paid.
Property Specifics
| Condos/Townhomes | |
| 1 | |
| — | |
| 2005 | |
| Full | |
| — | |
| No | |
| — |
| Kane | |
| Chatham Grove | |
| 185 / Monthly | |
| Exterior Maintenance,Lawn Care,Snow Removal | |
| Public | |
| Public Sewer | |
| 10974501 | |
| 1536380008 |
Nearby Schools
| NAME: | DISTRICT: | DISTANCE: | |
|---|---|---|---|
|
Grade School
Olney C Allen Elementary School |
131 | — | |
|
Middle School
Henry W Cowherd Middle School |
131 | Not in DB | |
|
High School
East High School |
131 | Not in DB | |
Property History
| DATE: | EVENT: | PRICE: | SOURCE: |
|---|---|---|---|
| 17 Jun, 2020 | Sold | $209,000 | MRED MLS |
| 11 May, 2020 | Under contract | $217,900 | MRED MLS |
| 1 May, 2020 | Listed for sale | $217,900 | MRED MLS |
| 1 Mar, 2021 | Sold | $225,000 | MRED MLS |
| 31 Jan, 2021 | Under contract | $219,000 | MRED MLS |
| 28 Jan, 2021 | Listed for sale | $219,000 | MRED MLS |
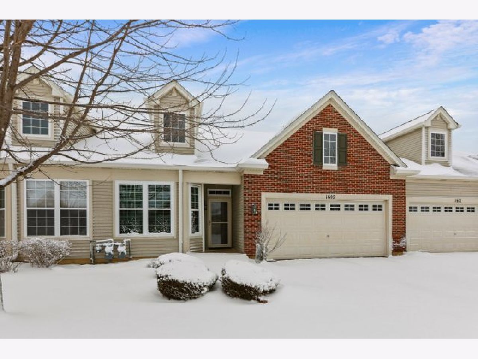
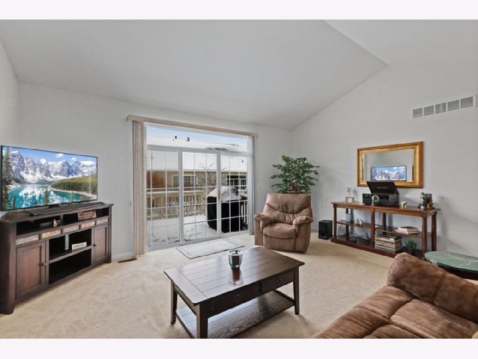
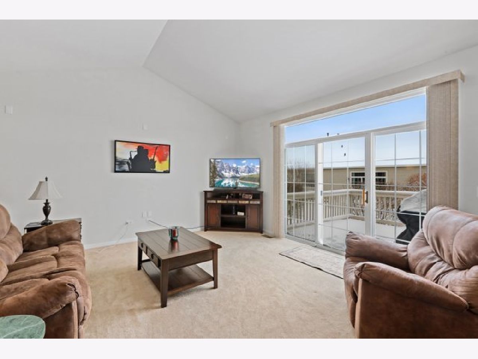
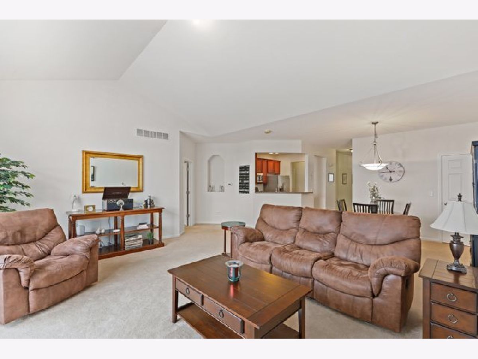
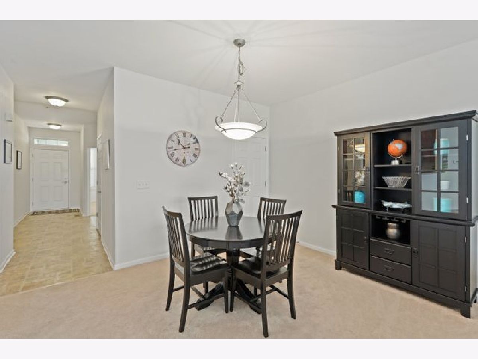
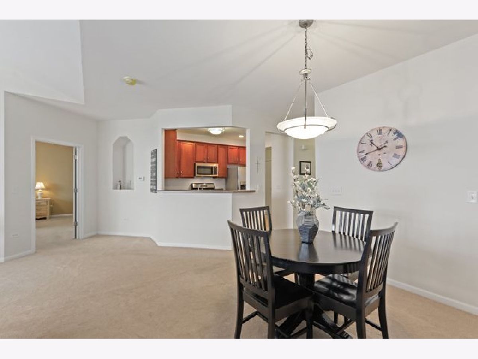
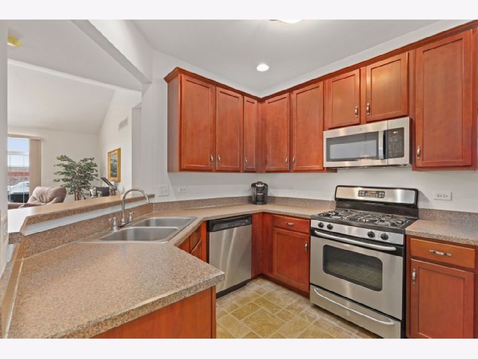
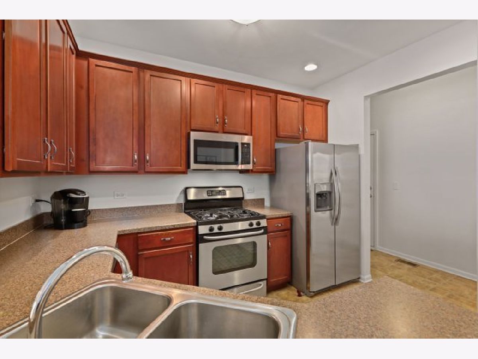
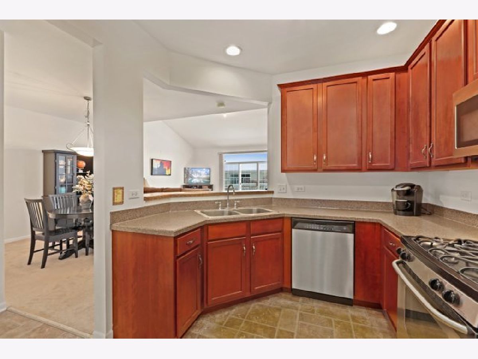
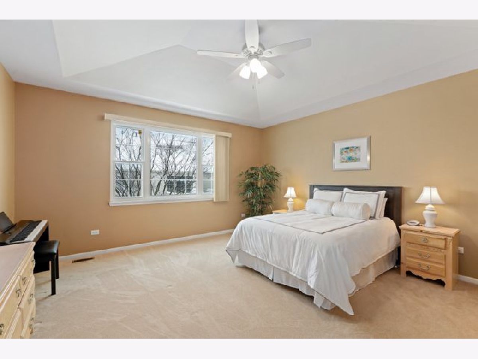
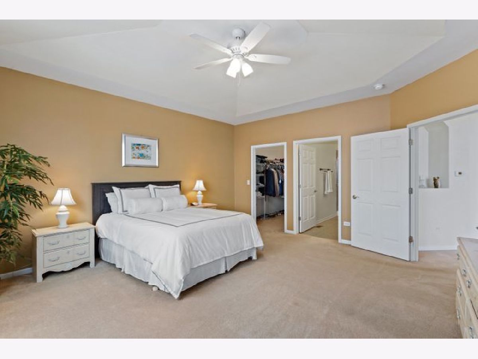
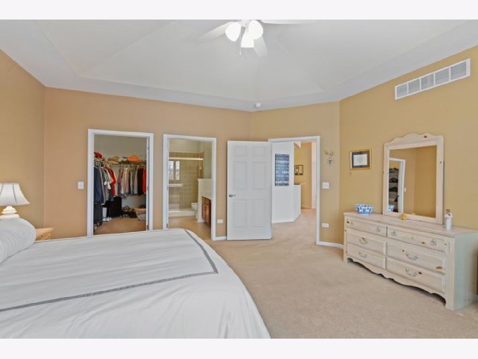
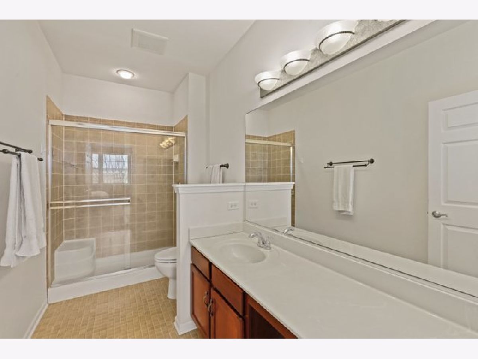
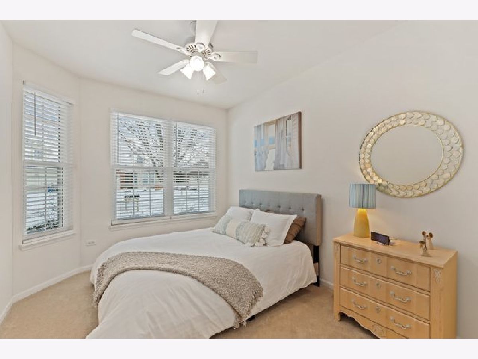
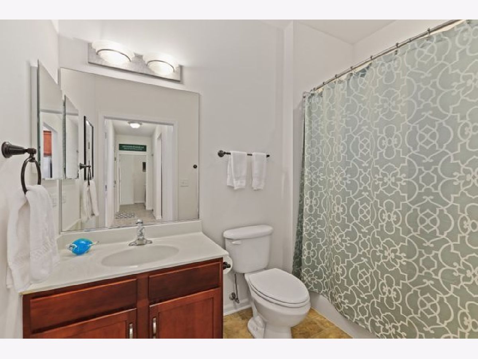
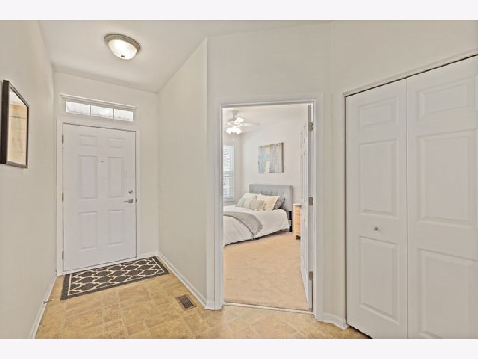
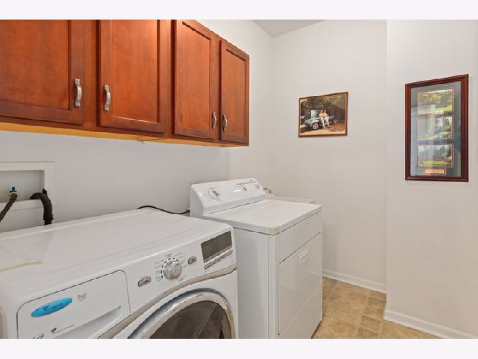
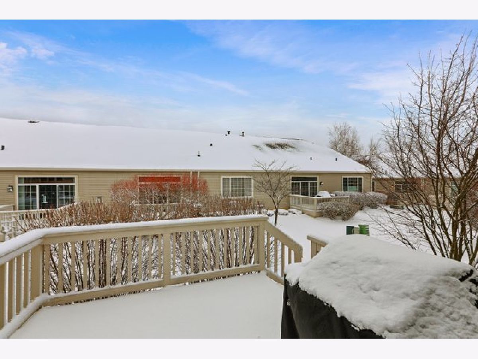
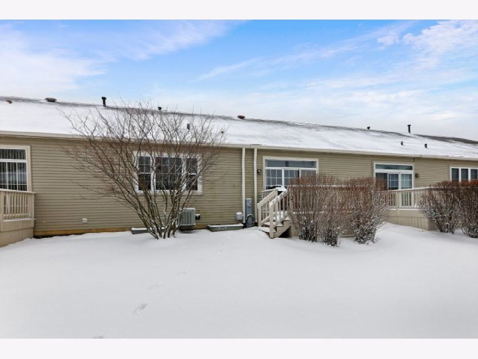
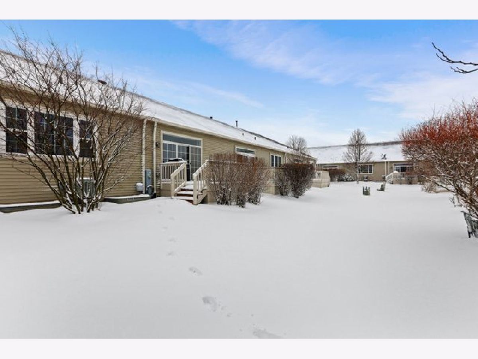
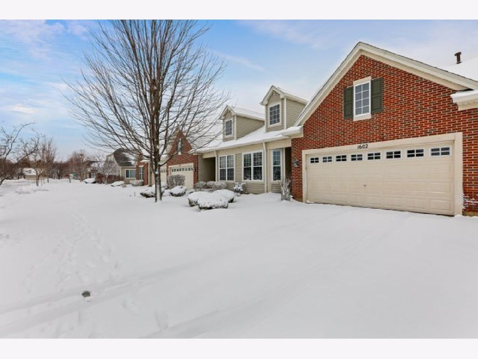
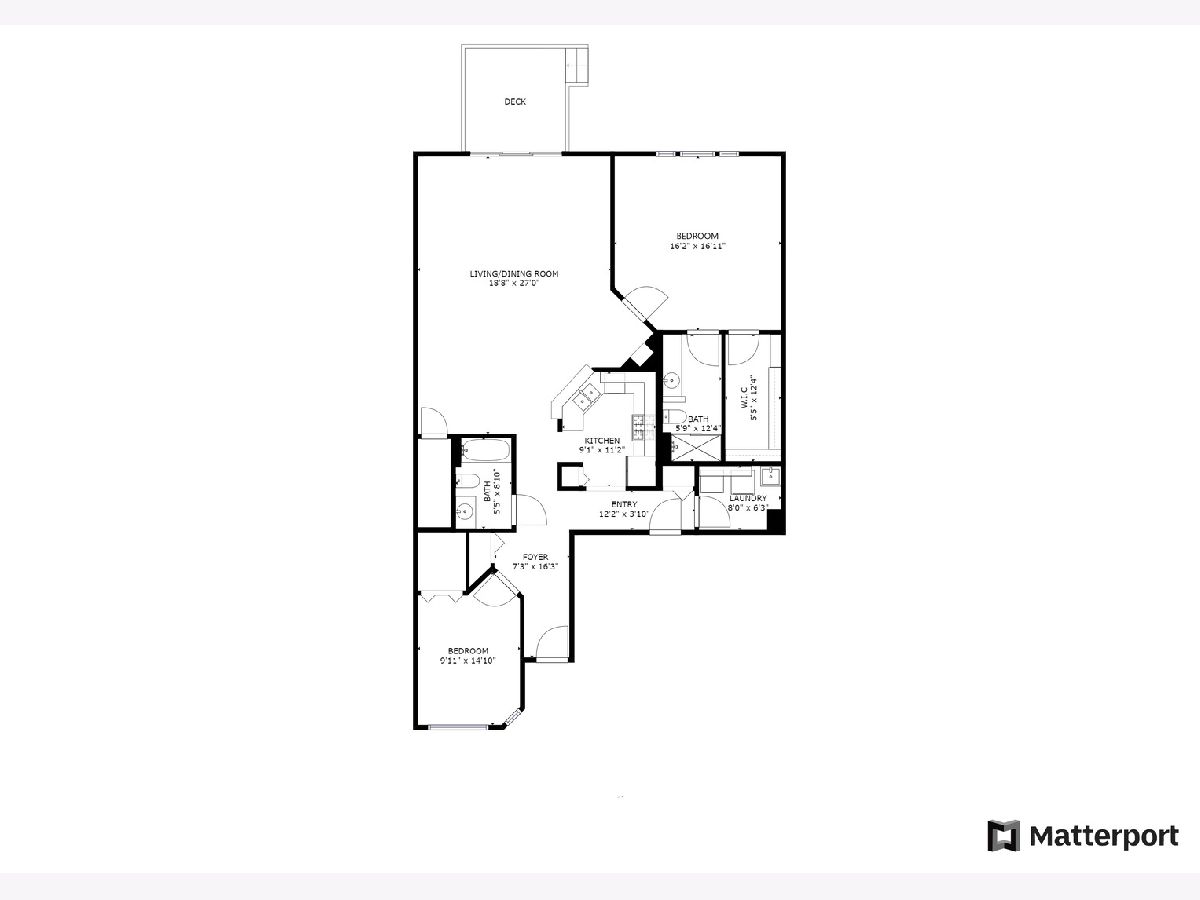
Room Specifics
Total Bedrooms: 2
Bedrooms Above Ground: 2
Bedrooms Below Ground: 0
Dimensions: —
Floor Type: Carpet
Full Bathrooms: 2
Bathroom Amenities: Soaking Tub
Bathroom in Basement: 0
Rooms: No additional rooms
Basement Description: Unfinished
Other Specifics
| 2 | |
| — | |
| Asphalt | |
| Deck, Storms/Screens | |
| — | |
| 2772 | |
| — | |
| Full | |
| Vaulted/Cathedral Ceilings, Laundry Hook-Up in Unit, Walk-In Closet(s) | |
| Range, Microwave, Dishwasher, Refrigerator, Washer, Dryer, Disposal, Stainless Steel Appliance(s) | |
| Not in DB | |
| — | |
| — | |
| Clubhouse | |
| — |
Tax History
| Year | Property Taxes |
|---|---|
| 2020 | $5,015 |
| 2021 | $5,011 |
Contact Agent
Nearby Similar Homes
Nearby Sold Comparables
Contact Agent
Listing Provided By
Redfin Corporation

