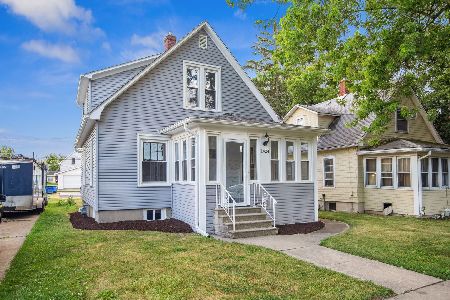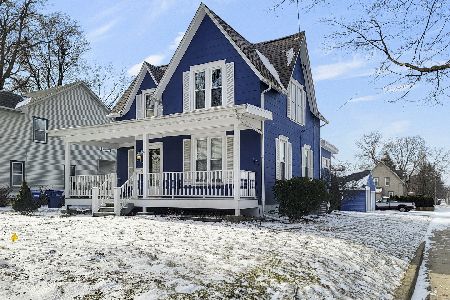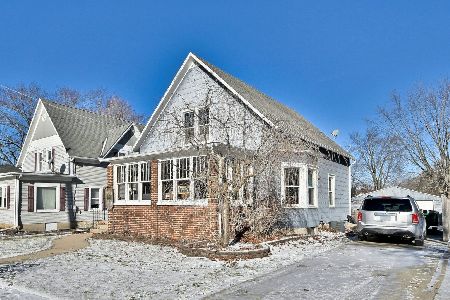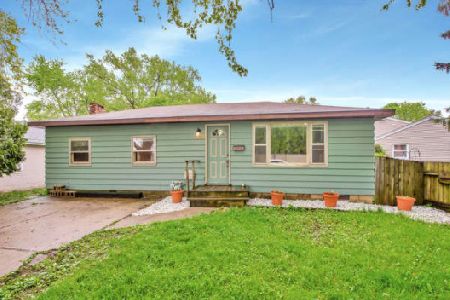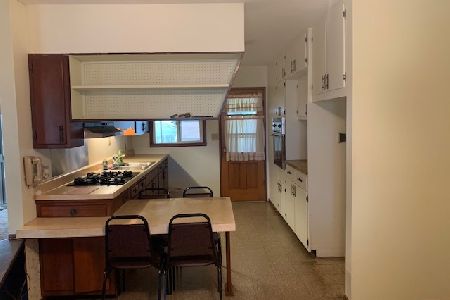1602 Clark Street, Dekalb, Illinois 60115
$125,000
|
Sold
|
|
| Status: | Closed |
| Sqft: | 1,209 |
| Cost/Sqft: | $103 |
| Beds: | 4 |
| Baths: | 1 |
| Year Built: | 1946 |
| Property Taxes: | $4,535 |
| Days On Market: | 2607 |
| Lot Size: | 0,16 |
Description
Well Taken Care of 4 Bedroom, 1 Bath Home Located Across From a Park! Home Warranty Included! 2 Nice Size Bedrooms on the 1st Floor, Living Room with Large Windows and Hardwood Floors! Kitchen Comes with All Appliances, White Cabinets and Updated Counter Top! Upstairs You Will Find a Large Bedroom, Walk In Closet and Another Bedroom/Office! In The Lower Level There is a Large Family Room, Laundry Room and a Nice Size Storage Room. PERMESEAL has Installed New Tile and a Sump Pump System. Also You Will Find a Newer 90%+ HVAC System. Step Into the Fully Fenced Backyard to Enjoy the Huge Patio With Room for Plenty of Tables or Even a Hot tub! The Swimming Pool is Very Refreshing for those Hot Summer Days! You Can Keep all Your Pool Supplies in the Backyard Storage Shed. Step Across The Street and You can Take Advantage of the Well Kept Park With Newer Playground Equipment or Play a Game of Baseball! This Home Is Close To Shopping, Restaurants, I-88! Hurry To See This Home!
Property Specifics
| Single Family | |
| — | |
| — | |
| 1946 | |
| Full | |
| — | |
| No | |
| 0.16 |
| De Kalb | |
| — | |
| 0 / Not Applicable | |
| None | |
| Public | |
| Public Sewer | |
| 10156094 | |
| 0824101006 |
Nearby Schools
| NAME: | DISTRICT: | DISTANCE: | |
|---|---|---|---|
|
High School
De Kalb High School |
428 | Not in DB | |
Property History
| DATE: | EVENT: | PRICE: | SOURCE: |
|---|---|---|---|
| 18 Oct, 2007 | Sold | $142,000 | MRED MLS |
| 20 Sep, 2007 | Under contract | $151,900 | MRED MLS |
| — | Last price change | $154,900 | MRED MLS |
| 6 Jul, 2007 | Listed for sale | $154,900 | MRED MLS |
| 18 Jan, 2019 | Sold | $125,000 | MRED MLS |
| 18 Dec, 2018 | Under contract | $125,000 | MRED MLS |
| 15 Dec, 2018 | Listed for sale | $125,000 | MRED MLS |
Room Specifics
Total Bedrooms: 4
Bedrooms Above Ground: 4
Bedrooms Below Ground: 0
Dimensions: —
Floor Type: Carpet
Dimensions: —
Floor Type: Carpet
Dimensions: —
Floor Type: Carpet
Full Bathrooms: 1
Bathroom Amenities: —
Bathroom in Basement: 0
Rooms: Walk In Closet
Basement Description: Partially Finished
Other Specifics
| 1 | |
| — | |
| Concrete | |
| Deck, Patio, Brick Paver Patio, Above Ground Pool, Storms/Screens | |
| Fenced Yard | |
| 50X140 | |
| — | |
| None | |
| Hardwood Floors, First Floor Bedroom, First Floor Full Bath, Walk-In Closet(s) | |
| Range, Microwave, Dishwasher, Refrigerator, Disposal | |
| Not in DB | |
| Pool, Sidewalks, Street Lights, Street Paved | |
| — | |
| — | |
| — |
Tax History
| Year | Property Taxes |
|---|---|
| 2007 | $3,014 |
| 2019 | $4,535 |
Contact Agent
Nearby Similar Homes
Nearby Sold Comparables
Contact Agent
Listing Provided By
Coldwell Banker The Real Estate Group

