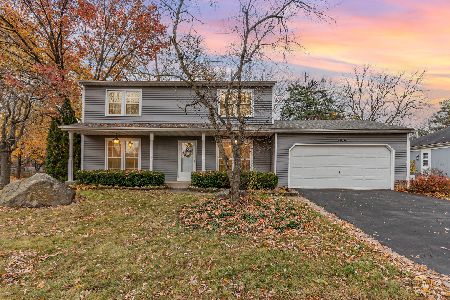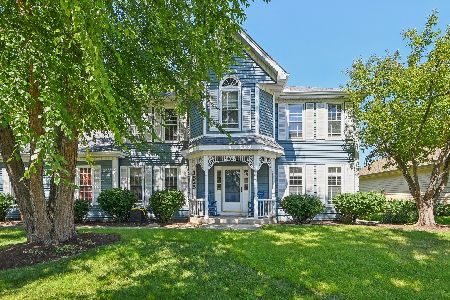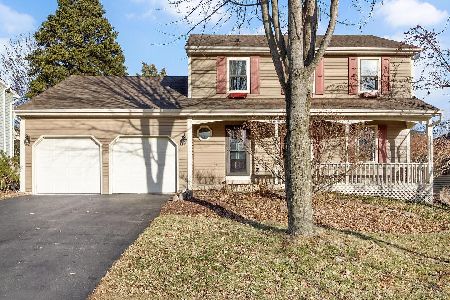1602 Derby Court, Naperville, Illinois 60563
$390,000
|
Sold
|
|
| Status: | Closed |
| Sqft: | 2,539 |
| Cost/Sqft: | $158 |
| Beds: | 4 |
| Baths: | 3 |
| Year Built: | 1983 |
| Property Taxes: | $9,561 |
| Days On Market: | 1754 |
| Lot Size: | 0,26 |
Description
Brookdale custom home boasts open floor plan on oversized cul-de-sac lot. Large kitchen w/plenty of cabinets, pantry & eating area is open to family room w/brick fireplace & gas logs. Pocket doors provide access between open family and living rooms. Separate formal dining room. 1st floor laundry/family planning center w/backyard access. Master bedroom has sitting room, walk-in closet & bath w/separate tub/shower + dual vanity & large skylight. Good sized bedrooms. Unfinished basement. 2 car garage. Big backyard w/mature trees. Quiet cul-de-sac location. Ready for your updating & decorating ideas. District 204 schools w/Metea Valley High School + short walk to Brookdale Elementary & Hill Middle Schools. Great location, convenient to everything including shopping, dining, entertainment, parks, Pace/Metra & easy access to I-88.
Property Specifics
| Single Family | |
| — | |
| Traditional | |
| 1983 | |
| Partial | |
| — | |
| No | |
| 0.26 |
| Du Page | |
| Brookdale | |
| 0 / Not Applicable | |
| None | |
| Lake Michigan | |
| Public Sewer | |
| 11039087 | |
| 0710402051 |
Nearby Schools
| NAME: | DISTRICT: | DISTANCE: | |
|---|---|---|---|
|
Grade School
Brookdale Elementary School |
204 | — | |
|
Middle School
Hill Middle School |
204 | Not in DB | |
|
High School
Metea Valley High School |
204 | Not in DB | |
Property History
| DATE: | EVENT: | PRICE: | SOURCE: |
|---|---|---|---|
| 27 May, 2021 | Sold | $390,000 | MRED MLS |
| 12 Apr, 2021 | Under contract | $400,000 | MRED MLS |
| 1 Apr, 2021 | Listed for sale | $400,000 | MRED MLS |
























Room Specifics
Total Bedrooms: 4
Bedrooms Above Ground: 4
Bedrooms Below Ground: 0
Dimensions: —
Floor Type: Carpet
Dimensions: —
Floor Type: Carpet
Dimensions: —
Floor Type: Carpet
Full Bathrooms: 3
Bathroom Amenities: Separate Shower,Double Sink,Soaking Tub
Bathroom in Basement: 0
Rooms: Eating Area,Sitting Room,Foyer
Basement Description: Unfinished
Other Specifics
| 2 | |
| Concrete Perimeter | |
| Concrete | |
| Deck, Patio, Storms/Screens | |
| Cul-De-Sac,Landscaped,Mature Trees | |
| 42X37X182X9X138 | |
| Full,Unfinished | |
| Full | |
| Skylight(s), First Floor Laundry, Walk-In Closet(s) | |
| Range, Microwave, Dishwasher, Refrigerator, Washer, Dryer, Disposal | |
| Not in DB | |
| Park, Pool, Tennis Court(s), Curbs, Sidewalks, Street Lights, Street Paved | |
| — | |
| — | |
| Gas Log, Gas Starter |
Tax History
| Year | Property Taxes |
|---|---|
| 2021 | $9,561 |
Contact Agent
Nearby Similar Homes
Nearby Sold Comparables
Contact Agent
Listing Provided By
Baird & Warner










