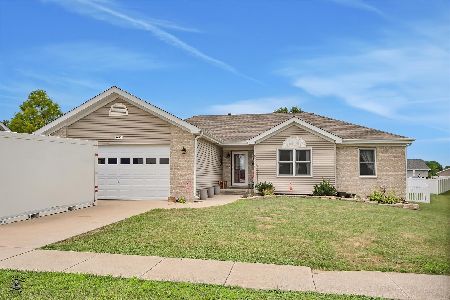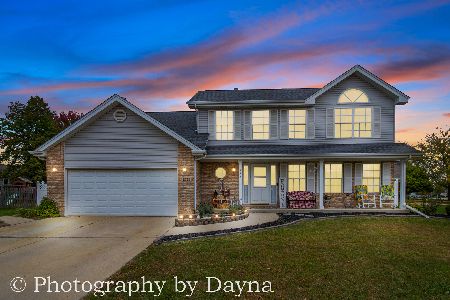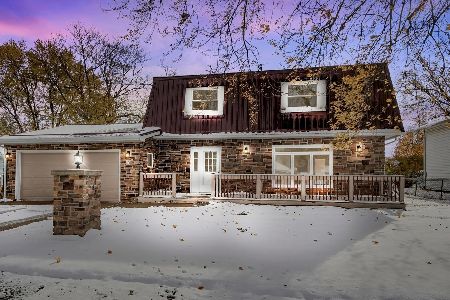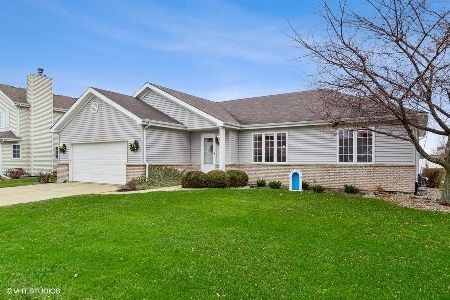1602 Jennifer Drive, Bourbonnais, Illinois 60914
$190,000
|
Sold
|
|
| Status: | Closed |
| Sqft: | 1,632 |
| Cost/Sqft: | $123 |
| Beds: | 3 |
| Baths: | 2 |
| Year Built: | 2000 |
| Property Taxes: | $4,730 |
| Days On Market: | 4140 |
| Lot Size: | 0,00 |
Description
BOURBONNAIS Spacious & Well Maintained Ranch in SunRidge Subd. Built in 2000. 3 Bedrooms,2 Baths, 2.5 Car-Attached Garage,Split Floor Plan, Full Basement-Partially Finished. Large Eat-in Kitchen with Breakfast Bar & Space for Dining Table, it opens into the SunRoom. Large Master suite w/Tray Ceiling and Walk-in Closet..Nicely Landscaped, Nice size Backyard with Deck.
Property Specifics
| Single Family | |
| — | |
| Ranch | |
| 2000 | |
| Full | |
| — | |
| No | |
| — |
| Kankakee | |
| — | |
| 0 / Not Applicable | |
| None | |
| Public | |
| Public Sewer | |
| 08735919 | |
| 17090830400900 |
Property History
| DATE: | EVENT: | PRICE: | SOURCE: |
|---|---|---|---|
| 30 Dec, 2014 | Sold | $190,000 | MRED MLS |
| 8 Dec, 2014 | Under contract | $199,999 | MRED MLS |
| 23 Sep, 2014 | Listed for sale | $199,999 | MRED MLS |
| 23 Feb, 2023 | Sold | $270,000 | MRED MLS |
| 24 Dec, 2022 | Under contract | $278,000 | MRED MLS |
| 9 Dec, 2022 | Listed for sale | $278,000 | MRED MLS |
Room Specifics
Total Bedrooms: 3
Bedrooms Above Ground: 3
Bedrooms Below Ground: 0
Dimensions: —
Floor Type: Ceramic Tile
Dimensions: —
Floor Type: Carpet
Full Bathrooms: 2
Bathroom Amenities: —
Bathroom in Basement: 0
Rooms: Foyer,Great Room,Recreation Room,Sun Room
Basement Description: Partially Finished
Other Specifics
| 2.5 | |
| — | |
| Concrete | |
| — | |
| — | |
| 77.75 X 129 | |
| — | |
| Full | |
| Vaulted/Cathedral Ceilings, First Floor Bedroom, First Floor Laundry, First Floor Full Bath | |
| Range, Microwave, Dishwasher, Refrigerator, Washer, Dryer | |
| Not in DB | |
| — | |
| — | |
| — | |
| — |
Tax History
| Year | Property Taxes |
|---|---|
| 2014 | $4,730 |
| 2023 | $4,337 |
Contact Agent
Nearby Similar Homes
Nearby Sold Comparables
Contact Agent
Listing Provided By
Nugent Curtis Real Estate LLC










