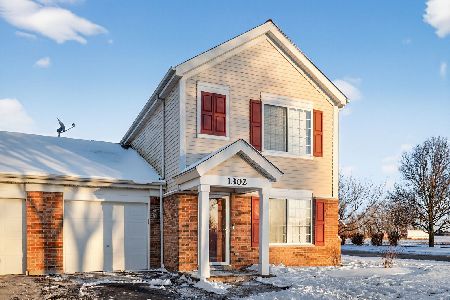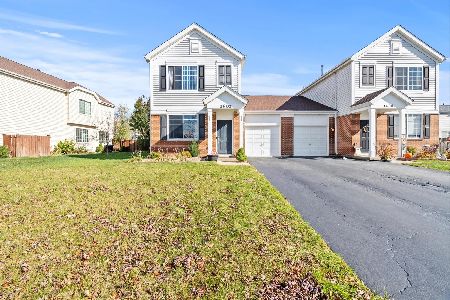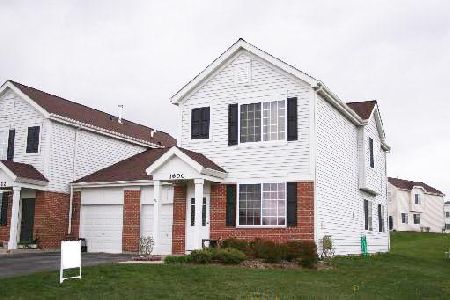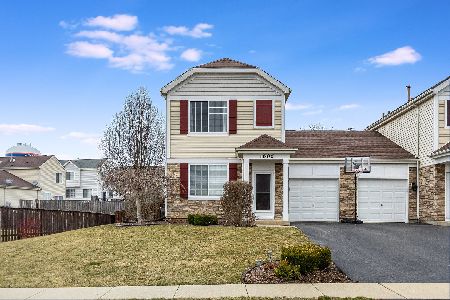1602 Kettleson Drive, Minooka, Illinois 60447
$163,000
|
Sold
|
|
| Status: | Closed |
| Sqft: | 1,540 |
| Cost/Sqft: | $104 |
| Beds: | 2 |
| Baths: | 3 |
| Year Built: | 2007 |
| Property Taxes: | $3,286 |
| Days On Market: | 2665 |
| Lot Size: | 0,00 |
Description
Outstanding 2 bedroom plus loft, 2.5 bath duplex situated on a fenced lot in sought after Summerfield Subdivision. Minutes from I 80 access. Open floor plan welcomes you, formal living room, spacious kitchen featuring NEW stainless appliances, recessed lighting, breakfast bar overlooking Eat In area and cabinets galore. Family room open to kitchen and overlooking backyard. Master suite includes walk in closet and private bath. 2nd bedroom is generously sized with walk in closet. Open loft makes for a great second media area. 2nd floor laundry. oversized concrete patio overlooking deep backyard. New carpet throughout. Don't miss this great buy!
Property Specifics
| Condos/Townhomes | |
| 2 | |
| — | |
| 2007 | |
| None | |
| — | |
| No | |
| — |
| Kendall | |
| Summerfield | |
| 240 / Annual | |
| None | |
| Public | |
| Public Sewer | |
| 10116639 | |
| 0926426023 |
Nearby Schools
| NAME: | DISTRICT: | DISTANCE: | |
|---|---|---|---|
|
Grade School
Jones Elementary School |
201 | — | |
|
Middle School
Minooka Junior High School |
201 | Not in DB | |
|
High School
Minooka Community High School |
111 | Not in DB | |
Property History
| DATE: | EVENT: | PRICE: | SOURCE: |
|---|---|---|---|
| 31 Jan, 2019 | Sold | $163,000 | MRED MLS |
| 26 Dec, 2018 | Under contract | $159,900 | MRED MLS |
| — | Last price change | $164,900 | MRED MLS |
| 19 Oct, 2018 | Listed for sale | $164,900 | MRED MLS |
| 31 Dec, 2024 | Sold | $270,000 | MRED MLS |
| 29 Nov, 2024 | Under contract | $269,999 | MRED MLS |
| 6 Nov, 2024 | Listed for sale | $269,999 | MRED MLS |
Room Specifics
Total Bedrooms: 2
Bedrooms Above Ground: 2
Bedrooms Below Ground: 0
Dimensions: —
Floor Type: Carpet
Full Bathrooms: 3
Bathroom Amenities: —
Bathroom in Basement: 0
Rooms: Loft
Basement Description: Slab
Other Specifics
| 2 | |
| Concrete Perimeter | |
| Asphalt | |
| — | |
| Fenced Yard | |
| 44X157X44X153 | |
| — | |
| Full | |
| Second Floor Laundry | |
| Range, Microwave, Dishwasher, Washer, Dryer, Disposal | |
| Not in DB | |
| — | |
| — | |
| Park | |
| — |
Tax History
| Year | Property Taxes |
|---|---|
| 2019 | $3,286 |
| 2024 | $4,585 |
Contact Agent
Nearby Similar Homes
Nearby Sold Comparables
Contact Agent
Listing Provided By
Michele Morris Realty







