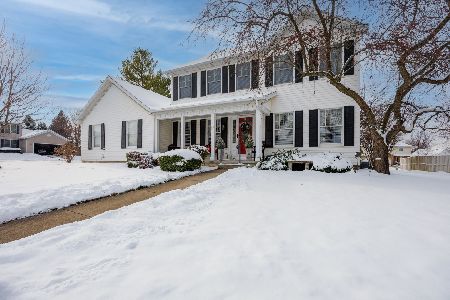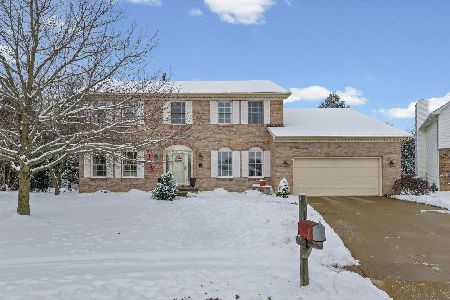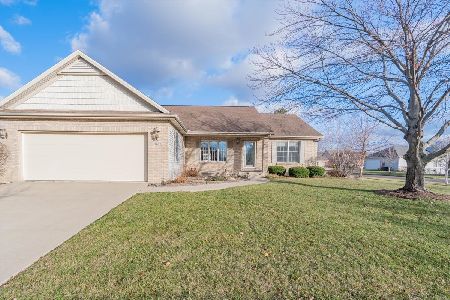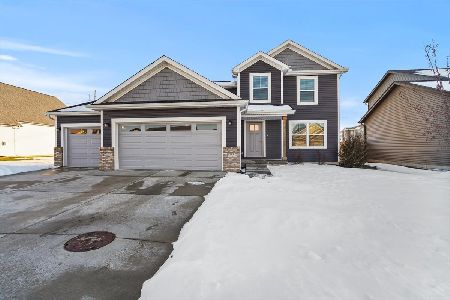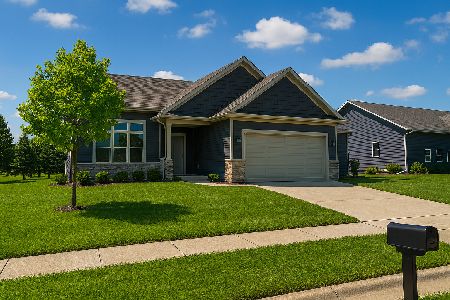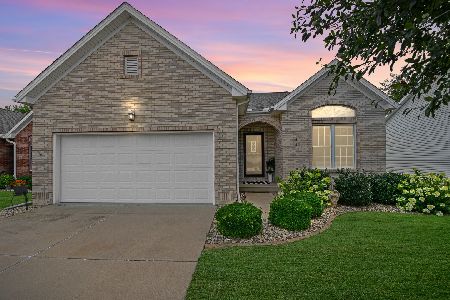1602 Keybridge Way, Bloomington, Illinois 61704
$255,000
|
Sold
|
|
| Status: | Closed |
| Sqft: | 3,255 |
| Cost/Sqft: | $83 |
| Beds: | 4 |
| Baths: | 3 |
| Year Built: | 2003 |
| Property Taxes: | $7,871 |
| Days On Market: | 3056 |
| Lot Size: | 0,00 |
Description
Custom built 2 story, 4 bedroom, 3 bath home conveniently located behind State Farm corporate HQ. Open eat-in kitchen features heated granite flooring (also in bathrooms), granite countertops, custom crown molded cabinets. The main floor houses a generous-sized guest bedroom, formal dining, huge living & family area. Venture upstairs & you'll find a laundry room, 2 large bedrooms w/spacious walk-in closets, shared bath & just the perfect office space as well as the master bedroom which features TWO walk-in closets, dual vanity, dedicated shower enclosure & a linen closet. Other features include: 10' ceilings, the oversized 3 car garage, stamped patio, sprinkler system, full 1805 SF bsmnt ready to be finished. Seller willing to upgrade paint, flooring, garage doors, etc. if price is right! Don't just pass by this spacious home based on condition! Other options are contract for deed or buy as-is at a reduced price. VERY motivated seller is ready to make you a great deal based on ur needs
Property Specifics
| Single Family | |
| — | |
| Traditional | |
| 2003 | |
| Full | |
| — | |
| No | |
| — |
| Mc Lean | |
| Hershey Grove | |
| — / Not Applicable | |
| — | |
| Public | |
| Public Sewer | |
| 10233419 | |
| 2113104002 |
Nearby Schools
| NAME: | DISTRICT: | DISTANCE: | |
|---|---|---|---|
|
Grade School
Cedar Ridge Elementary |
5 | — | |
|
Middle School
Evans Jr High |
5 | Not in DB | |
|
High School
Normal Community High School |
5 | Not in DB | |
Property History
| DATE: | EVENT: | PRICE: | SOURCE: |
|---|---|---|---|
| 31 May, 2018 | Sold | $255,000 | MRED MLS |
| 18 Apr, 2018 | Under contract | $269,500 | MRED MLS |
| 10 Sep, 2017 | Listed for sale | $289,900 | MRED MLS |
Room Specifics
Total Bedrooms: 4
Bedrooms Above Ground: 4
Bedrooms Below Ground: 0
Dimensions: —
Floor Type: Carpet
Dimensions: —
Floor Type: Carpet
Dimensions: —
Floor Type: Carpet
Full Bathrooms: 3
Bathroom Amenities: Whirlpool
Bathroom in Basement: —
Rooms: Other Room,Foyer
Basement Description: Unfinished
Other Specifics
| 3 | |
| — | |
| — | |
| Patio | |
| Landscaped | |
| 90X110X92X110 | |
| — | |
| — | |
| First Floor Full Bath, Vaulted/Cathedral Ceilings, Built-in Features, Walk-In Closet(s) | |
| Dishwasher, Range | |
| Not in DB | |
| — | |
| — | |
| — | |
| Gas Log |
Tax History
| Year | Property Taxes |
|---|---|
| 2018 | $7,871 |
Contact Agent
Nearby Similar Homes
Nearby Sold Comparables
Contact Agent
Listing Provided By
Green Acres Real Estate

